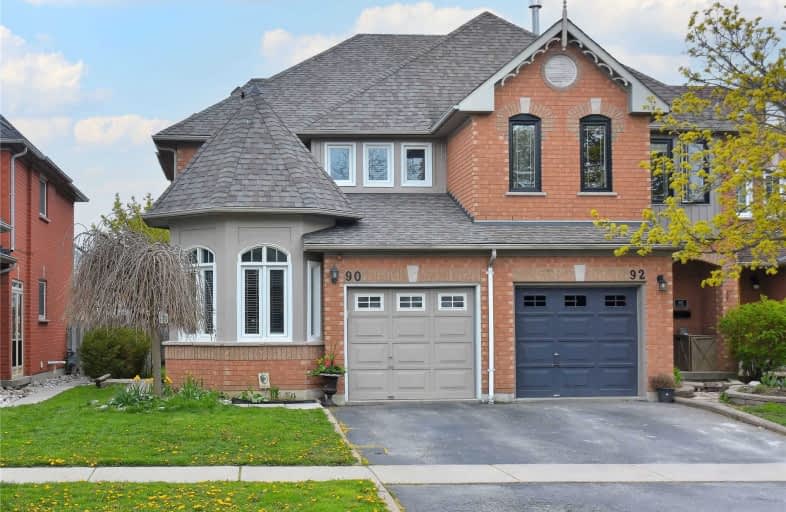
St Leo Catholic School
Elementary: Catholic
0.60 km
Meadowcrest Public School
Elementary: Public
1.48 km
St John Paull II Catholic Elementary School
Elementary: Catholic
0.72 km
Winchester Public School
Elementary: Public
0.39 km
Blair Ridge Public School
Elementary: Public
0.59 km
Brooklin Village Public School
Elementary: Public
1.24 km
ÉSC Saint-Charles-Garnier
Secondary: Catholic
4.74 km
Brooklin High School
Secondary: Public
1.46 km
All Saints Catholic Secondary School
Secondary: Catholic
7.35 km
Father Leo J Austin Catholic Secondary School
Secondary: Catholic
5.37 km
Donald A Wilson Secondary School
Secondary: Public
7.54 km
Sinclair Secondary School
Secondary: Public
4.48 km






