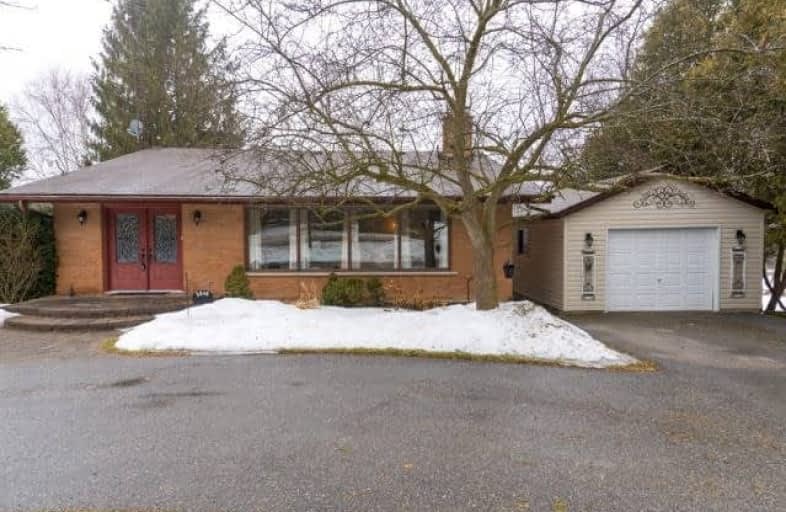Sold on Mar 05, 2018
Note: Property is not currently for sale or for rent.

-
Type: Detached
-
Style: Backsplit 4
-
Size: 1500 sqft
-
Lot Size: 85 x 528 Feet
-
Age: 31-50 years
-
Taxes: $7,045 per year
-
Days on Site: 7 Days
-
Added: Sep 07, 2019 (1 week on market)
-
Updated:
-
Last Checked: 2 months ago
-
MLS®#: E4050856
-
Listed By: Re/max hallmark first group realty ltd., brokerage
A Nature's Paradise Best Describes This Gorgeous 4 Level Backsplit Which Is Situated On Just Over 1 Acre, 528 Ft Deep Lot In Prestigious Hamlet Of Ashburn! Imagine Yourself Enjoying This Breathtaking Scenery W/Creek While Sitting On The Balcony Off The Master Bedroom. Open Concept Living Room With A Cathedral Ceiling, Picture Window & Gas Fireplace. Small Barn Great For A Shed/Workshop. Stylish Kitchen W/Granite Counters & Dining Room With W/O To The Patio!
Extras
Incl: Fridge, Stove, Washer, Dryer, B/I Dishwasher (As Is), B/I Microwave, Central Air Conditioning, Window Coverings, Electric Light Fixtures, Central Vacuum, Garage Door Opener. Finished Basement Has A Dry Heat Sauna & Separate Shower!
Property Details
Facts for 9040 Ashburn Road, Whitby
Status
Days on Market: 7
Last Status: Sold
Sold Date: Mar 05, 2018
Closed Date: May 28, 2018
Expiry Date: Jul 26, 2018
Sold Price: $795,000
Unavailable Date: Mar 05, 2018
Input Date: Feb 26, 2018
Property
Status: Sale
Property Type: Detached
Style: Backsplit 4
Size (sq ft): 1500
Age: 31-50
Area: Whitby
Community: Rural Whitby
Availability Date: 60-90
Inside
Bedrooms: 3
Bathrooms: 3
Kitchens: 1
Rooms: 6
Den/Family Room: Yes
Air Conditioning: Central Air
Fireplace: Yes
Laundry Level: Lower
Central Vacuum: Y
Washrooms: 3
Utilities
Electricity: Yes
Gas: Yes
Cable: No
Telephone: Yes
Building
Basement: Crawl Space
Basement 2: Finished
Heat Type: Forced Air
Heat Source: Gas
Exterior: Brick
Exterior: Other
UFFI: No
Energy Certificate: N
Green Verification Status: N
Water Supply Type: Drilled Well
Water Supply: Well
Physically Handicapped-Equipped: N
Special Designation: Unknown
Other Structures: Barn
Other Structures: Garden Shed
Retirement: N
Parking
Driveway: Circular
Garage Spaces: 1
Garage Type: Detached
Covered Parking Spaces: 7
Total Parking Spaces: 8
Fees
Tax Year: 2017
Tax Legal Description: Pt. Lt 27 Con 9 Township Of Whitby *
Taxes: $7,045
Highlights
Feature: Golf
Feature: Ravine
Feature: Skiing
Feature: Wooded/Treed
Land
Cross Street: Ashburn & Myrtle Roa
Municipality District: Whitby
Fronting On: West
Parcel Number: 265820092
Pool: None
Sewer: Septic
Lot Depth: 528 Feet
Lot Frontage: 85 Feet
Acres: .50-1.99
Zoning: Residential
Waterfront: None
Rooms
Room details for 9040 Ashburn Road, Whitby
| Type | Dimensions | Description |
|---|---|---|
| Living Main | 4.43 x 10.30 | Cathedral Ceiling, Gas Fireplace, Hardwood Floor |
| Dining Main | 3.77 x 4.42 | W/O To Patio, Hardwood Floor |
| Kitchen Main | 2.87 x 4.32 | Centre Island, Pot Lights, Granite Counter |
| Breakfast Main | 1.89 x 2.75 | Eat-In Kitchen, Pot Lights, Window |
| Master Upper | 3.87 x 4.28 | W/O To Balcony, Crown Moulding, W/I Closet |
| 2nd Br Upper | 3.29 x 3.78 | Double Closet, Broadloom, Ceiling Fan |
| 3rd Br Upper | 2.88 x 3.16 | Double Closet, Broadloom, Window |
| Rec Bsmt | 4.33 x 6.11 | Above Grade Window |
| XXXXXXXX | XXX XX, XXXX |
XXXX XXX XXXX |
$XXX,XXX |
| XXX XX, XXXX |
XXXXXX XXX XXXX |
$XXX,XXX |
| XXXXXXXX XXXX | XXX XX, XXXX | $795,000 XXX XXXX |
| XXXXXXXX XXXXXX | XXX XX, XXXX | $788,000 XXX XXXX |

St Leo Catholic School
Elementary: CatholicMeadowcrest Public School
Elementary: PublicSt Bridget Catholic School
Elementary: CatholicWinchester Public School
Elementary: PublicBrooklin Village Public School
Elementary: PublicChris Hadfield P.S. (Elementary)
Elementary: PublicÉSC Saint-Charles-Garnier
Secondary: CatholicBrooklin High School
Secondary: PublicAll Saints Catholic Secondary School
Secondary: CatholicFather Leo J Austin Catholic Secondary School
Secondary: CatholicPort Perry High School
Secondary: PublicSinclair Secondary School
Secondary: Public

