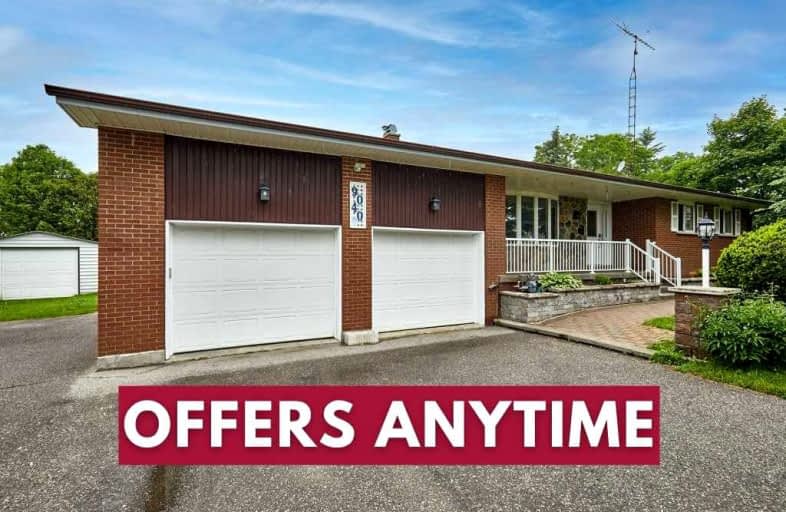Sold on Aug 03, 2022
Note: Property is not currently for sale or for rent.

-
Type: Detached
-
Style: Bungalow
-
Lot Size: 120.01 x 133.92 Feet
-
Age: 31-50 years
-
Taxes: $5,221 per year
-
Days on Site: 29 Days
-
Added: Jul 05, 2022 (4 weeks on market)
-
Updated:
-
Last Checked: 2 months ago
-
MLS®#: E5684444
-
Listed By: Dan plowman team realty inc., brokerage
Offers Anytime! This Is A Rare Offering. Great Location Of This Large Lot That Nests A Beautiful 3 Bedroom Bungalow With Finished Basement. Enjoy Country Living Close To All Amenities. The Beautiful Sunroom Is A Soul Searching Oasis That Just Mesmerizes You. Covered From Two Sides With All Glass Windows, Two Amazing Skylights Lets You Connect With The Outdoors While Being In The Cozy Comfort Of Your Home. The House Has Multiple Storage Closets, More Than You Will Ever Need.
Extras
New Owned Furnace(2021); New Owned Air Conditioner (2021); New Rental Hot Water Tank (2021); 200 Amps; Hookup In The Oversized Garage For Your Own Generator; Central Vacuum; Bbq Gas Connection On This Beautiful Deck. All Appliances Included
Property Details
Facts for 9040 Baldwin Street North, Whitby
Status
Days on Market: 29
Last Status: Sold
Sold Date: Aug 03, 2022
Closed Date: Sep 16, 2022
Expiry Date: Oct 05, 2022
Sold Price: $920,000
Unavailable Date: Aug 03, 2022
Input Date: Jul 05, 2022
Property
Status: Sale
Property Type: Detached
Style: Bungalow
Age: 31-50
Area: Whitby
Community: Rural Whitby
Availability Date: Immediate
Inside
Bedrooms: 3
Bathrooms: 3
Kitchens: 1
Rooms: 7
Den/Family Room: Yes
Air Conditioning: Central Air
Fireplace: Yes
Laundry Level: Lower
Central Vacuum: Y
Washrooms: 3
Building
Basement: Finished
Heat Type: Forced Air
Heat Source: Gas
Exterior: Brick
Water Supply Type: Dug Well
Water Supply: Well
Special Designation: Unknown
Parking
Driveway: Pvt Double
Garage Spaces: 2
Garage Type: Attached
Covered Parking Spaces: 8
Total Parking Spaces: 10
Fees
Tax Year: 2021
Tax Legal Description: Pt Lt 21 Con 9 Township Of Whitby As In D486144;
Taxes: $5,221
Land
Cross Street: Myrtle Rd & Baldwin
Municipality District: Whitby
Fronting On: West
Pool: None
Sewer: Septic
Lot Depth: 133.92 Feet
Lot Frontage: 120.01 Feet
Waterfront: None
Additional Media
- Virtual Tour: https://unbranded.youriguide.com/9040_baldwin_st_n_whitby_on/
Rooms
Room details for 9040 Baldwin Street North, Whitby
| Type | Dimensions | Description |
|---|---|---|
| Living Main | 4.78 x 4.02 | Hardwood Floor, Bay Window |
| Breakfast Main | 2.44 x 3.51 | Tile Floor, W/O To Sunroom, Large Window |
| Kitchen Main | 3.51 x 3.34 | Tile Floor, W/O To Deck, Large Window |
| Sunroom Main | 4.88 x 3.66 | Laminate, Greenhouse Window, Skylight |
| Prim Bdrm Main | 4.13 x 3.01 | Hardwood Floor, Double Closet, Large Window |
| 2nd Br Main | 4.49 x 2.90 | Hardwood Floor, Double Closet, Large Window |
| 3rd Br Main | 3.58 x 2.90 | Hardwood Floor, Closet, Large Window |
| Rec Lower | 4.60 x 8.75 | Laminate, Gas Fireplace, Pot Lights |
| Common Rm Lower | 4.85 x 7.40 | 3 Pc Bath, Stone Floor, Pot Lights |
| Den Lower | 2.27 x 2.65 | Double Closet |
| XXXXXXXX | XXX XX, XXXX |
XXXX XXX XXXX |
$XXX,XXX |
| XXX XX, XXXX |
XXXXXX XXX XXXX |
$XXX,XXX | |
| XXXXXXXX | XXX XX, XXXX |
XXXXXXX XXX XXXX |
|
| XXX XX, XXXX |
XXXXXX XXX XXXX |
$X,XXX,XXX |
| XXXXXXXX XXXX | XXX XX, XXXX | $920,000 XXX XXXX |
| XXXXXXXX XXXXXX | XXX XX, XXXX | $899,900 XXX XXXX |
| XXXXXXXX XXXXXXX | XXX XX, XXXX | XXX XXXX |
| XXXXXXXX XXXXXX | XXX XX, XXXX | $1,150,000 XXX XXXX |

St Leo Catholic School
Elementary: CatholicMeadowcrest Public School
Elementary: PublicSt Bridget Catholic School
Elementary: CatholicWinchester Public School
Elementary: PublicBrooklin Village Public School
Elementary: PublicChris Hadfield P.S. (Elementary)
Elementary: PublicÉSC Saint-Charles-Garnier
Secondary: CatholicBrooklin High School
Secondary: PublicAll Saints Catholic Secondary School
Secondary: CatholicFather Leo J Austin Catholic Secondary School
Secondary: CatholicPort Perry High School
Secondary: PublicSinclair Secondary School
Secondary: Public

