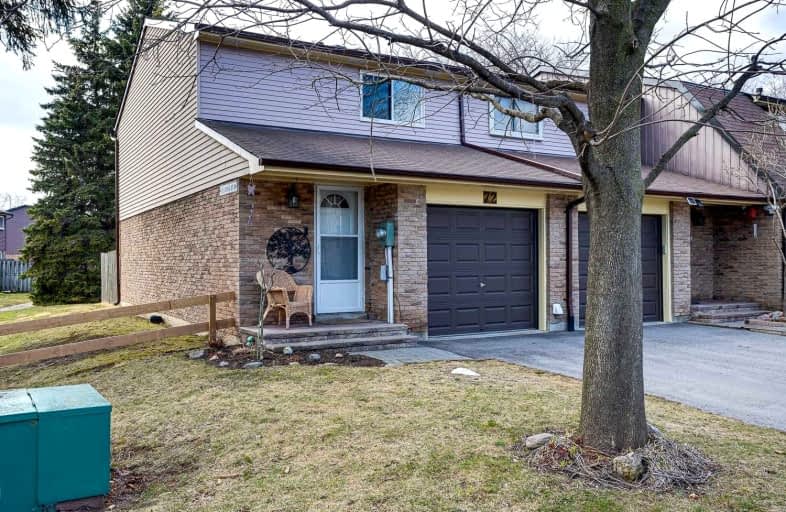Car-Dependent
- Almost all errands require a car.
Some Transit
- Most errands require a car.
Somewhat Bikeable
- Most errands require a car.

Earl A Fairman Public School
Elementary: PublicSt John the Evangelist Catholic School
Elementary: CatholicSt Marguerite d'Youville Catholic School
Elementary: CatholicWest Lynde Public School
Elementary: PublicSir William Stephenson Public School
Elementary: PublicWhitby Shores P.S. Public School
Elementary: PublicÉSC Saint-Charles-Garnier
Secondary: CatholicHenry Street High School
Secondary: PublicAll Saints Catholic Secondary School
Secondary: CatholicAnderson Collegiate and Vocational Institute
Secondary: PublicFather Leo J Austin Catholic Secondary School
Secondary: CatholicDonald A Wilson Secondary School
Secondary: Public-
Michelle's Billiards & Lounge
601 Dundas Street W, Whitby, ON L1N 2N2 1.06km -
The Royal Oak
617 Victoria Street W, Whitby, ON L1N 0E4 1.16km -
The Tap & Tankard
224 Brock Street S, Whitby, ON L1N 4K1 1.23km
-
Tim Hortons
601 Victoria Street, Whitby, ON L1N 0E4 1.05km -
Tim Horton's
609 Victoria Street W, Whitby, ON L1N 0E4 1.06km -
Tim Hortons
1 Paisley Court, Whitby, ON L1N 9L2 1.19km
-
Shoppers Drug Mart
910 Dundas Street W, Whitby, ON L1P 1P7 1.38km -
I.D.A. - Jerry's Drug Warehouse
223 Brock St N, Whitby, ON L1N 4N6 1.61km -
Shoppers Drug Mart
1801 Dundas Street E, Whitby, ON L1N 2L3 4.13km
-
Santa Maria Ristorante & Pizzeria
265 Michael Boulevard, Whitby, ON L1N 6E5 0.5km -
Boston Pizza
500 Victoria Street W, Whitby, ON L1N 9G4 1.01km -
Wow Wings & More
601 Dundas Street W, Whitby, ON L1N 2N3 1.06km
-
Whitby Mall
1615 Dundas Street E, Whitby, ON L1N 7G3 3.6km -
Oshawa Centre
419 King Street West, Oshawa, ON L1J 2K5 6.08km -
Canadian Tire
155 Consumers Drive, Whitby, ON L1N 1C4 1.52km
-
Freshco
350 Brock Street S, Whitby, ON L1N 4K4 1.09km -
Metro
619 Victoria Street W, Whitby, ON L1N 0E4 1.17km -
Shoppers Drug Mart
910 Dundas Street W, Whitby, ON L1P 1P7 1.38km
-
LCBO
629 Victoria Street W, Whitby, ON L1N 0E4 1.07km -
Liquor Control Board of Ontario
15 Thickson Road N, Whitby, ON L1N 8W7 3.63km -
LCBO
40 Kingston Road E, Ajax, ON L1T 4W4 6.03km
-
Petro-Canada
1 Paisley Court, Whitby, ON L1N 9L2 1.2km -
Carwash Central
800 Brock Street North, Whitby, ON L1N 4J5 2.29km -
Limcan Certified Heating And Air Conditioning
105 Consumers Drive, Unit L, Whitby, ON L1N 1C4 2.52km
-
Landmark Cinemas
75 Consumers Drive, Whitby, ON L1N 9S2 2.83km -
Cineplex Odeon
248 Kingston Road E, Ajax, ON L1S 1G1 4.93km -
Regent Theatre
50 King Street E, Oshawa, ON L1H 1B3 7.73km
-
Whitby Public Library
405 Dundas Street W, Whitby, ON L1N 6A1 1.1km -
Whitby Public Library
701 Rossland Road E, Whitby, ON L1N 8Y9 3.53km -
Ajax Public Library
55 Harwood Ave S, Ajax, ON L1S 2H8 6.05km
-
Ontario Shores Centre for Mental Health Sciences
700 Gordon Street, Whitby, ON L1N 5S9 2.27km -
Lakeridge Health Ajax Pickering Hospital
580 Harwood Avenue S, Ajax, ON L1S 2J4 6.46km -
Lakeridge Health
1 Hospital Court, Oshawa, ON L1G 2B9 7.16km
-
Public Dog Park
Whitby ON 0.62km -
E. A. Fairman park
1.69km -
Boomers Play Place
111 Industrial Dr, Whitby ON L1N 5Z9 2.34km
-
Scotiabank
403 Brock St S, Whitby ON L1N 4K5 1.12km -
Canmor Merchant Svc
600 Euclid St, Whitby ON L1N 5C2 1.88km -
RBC Royal Bank
714 Rossland Rd E (Garden), Whitby ON L1N 9L3 3.65km
More about this building
View 905 Burns Street West, Whitby- 3 bath
- 3 bed
- 1400 sqft
01-1610 Crawforth Street, Whitby, Ontario • L1N 9B1 • Blue Grass Meadows
- 4 bath
- 3 bed
- 1200 sqft
34-1610 Crawforth Street, Whitby, Ontario • L1N 9B1 • Blue Grass Meadows
- 2 bath
- 3 bed
- 1200 sqft
145-10 Bassett Boulevard, Whitby, Ontario • L1N 9C3 • Pringle Creek







