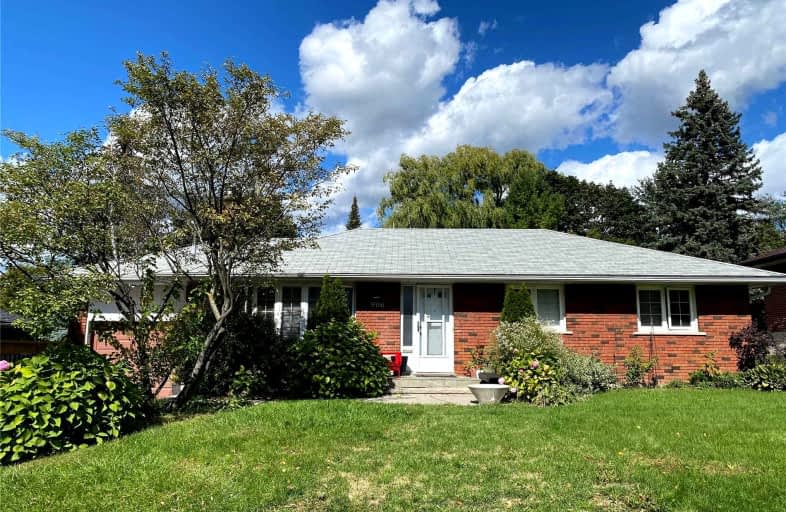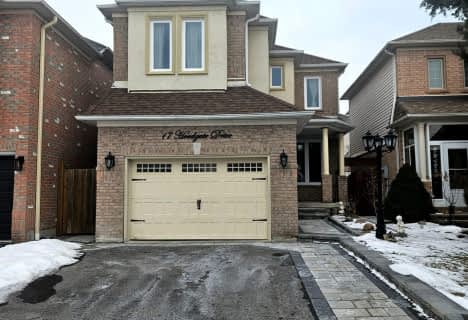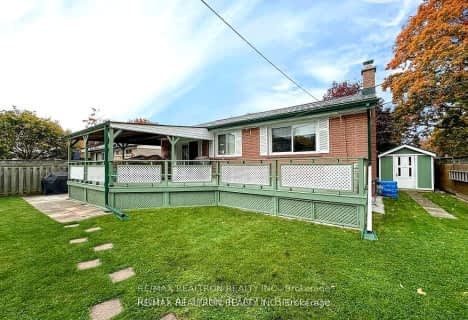Car-Dependent
- Most errands require a car.
Some Transit
- Most errands require a car.
Somewhat Bikeable
- Most errands require a car.

All Saints Elementary Catholic School
Elementary: CatholicEarl A Fairman Public School
Elementary: PublicSt John the Evangelist Catholic School
Elementary: CatholicSt Marguerite d'Youville Catholic School
Elementary: CatholicWest Lynde Public School
Elementary: PublicColonel J E Farewell Public School
Elementary: PublicÉSC Saint-Charles-Garnier
Secondary: CatholicHenry Street High School
Secondary: PublicAll Saints Catholic Secondary School
Secondary: CatholicAnderson Collegiate and Vocational Institute
Secondary: PublicFather Leo J Austin Catholic Secondary School
Secondary: CatholicDonald A Wilson Secondary School
Secondary: Public-
Michelle's Billiards & Lounge
601 Dundas Street W, Whitby, ON L1N 2N2 0.65km -
The Pearson Pub
101 Mary St W, Ste 100, Whitby, ON L1N 2R4 0.93km -
KB
120 Brock Street N, Whitby, ON L1N 4H2 1km
-
Tim Hortons
516 Brock Street N, Whitby, ON L1N 4J2 0.93km -
Jacked Up Coffee
132 Brock St N, Whitby, ON L1N 4H4 0.97km -
Palgong Tea
605 Brock Street N, Unit 14, Whitby, ON L1N 8R2 1km
-
Shoppers Drug Mart
910 Dundas Street W, Whitby, ON L1P 1P7 0.87km -
I.D.A. - Jerry's Drug Warehouse
223 Brock St N, Whitby, ON L1N 4N6 0.98km -
Shoppers Drug Mart
1801 Dundas Street E, Whitby, ON L1N 2L3 4.07km
-
The Villa
813 Dundas Street W, Whitby, ON L1N 2N6 0.53km -
Pete's Big Bite Burgers
817 Dundas Steet W, Whitby, ON L1N 2N6 2km -
Pita Pita Shawarma
701 Dundas Street W, Suite 1, Whitby, ON L1N 2N2 0.59km
-
Whitby Mall
1615 Dundas Street E, Whitby, ON L1N 7G3 3.58km -
Oshawa Centre
419 King Street West, Oshawa, ON L1J 2K5 6.08km -
Canadian Tire
155 Consumers Drive, Whitby, ON L1N 1C4 2.51km
-
Shoppers Drug Mart
910 Dundas Street W, Whitby, ON L1P 1P7 0.87km -
Joe's No Frills
920 Dundas Street W, Whitby, ON L1P 1P7 1km -
Freshco
350 Brock Street S, Whitby, ON L1N 4K4 1.24km
-
LCBO
629 Victoria Street W, Whitby, ON L1N 0E4 2.6km -
Liquor Control Board of Ontario
15 Thickson Road N, Whitby, ON L1N 8W7 3.44km -
LCBO
40 Kingston Road E, Ajax, ON L1T 4W4 5.97km
-
Carwash Central
800 Brock Street North, Whitby, ON L1N 4J5 1.04km -
Shine Auto Service
Whitby, ON M2J 1L4 1.98km -
Petro-Canada
1 Paisley Court, Whitby, ON L1N 9L2 2.28km
-
Landmark Cinemas
75 Consumers Drive, Whitby, ON L1N 9S2 3.55km -
Cineplex Odeon
248 Kingston Road E, Ajax, ON L1S 1G1 4.86km -
Regent Theatre
50 King Street E, Oshawa, ON L1H 1B4 7.66km
-
Whitby Public Library
405 Dundas Street W, Whitby, ON L1N 6A1 0.8km -
Whitby Public Library
701 Rossland Road E, Whitby, ON L1N 8Y9 2.31km -
Ajax Public Library
55 Harwood Ave S, Ajax, ON L1S 2H8 6.28km
-
Ontario Shores Centre for Mental Health Sciences
700 Gordon Street, Whitby, ON L1N 5S9 3.79km -
Lakeridge Health
1 Hospital Court, Oshawa, ON L1G 2B9 7km -
Lakeridge Health Ajax Pickering Hospital
580 Harwood Avenue S, Ajax, ON L1S 2J4 7.04km
-
E. A. Fairman park
0.25km -
Otter Creek Park
Between Frost, Ormandy, Barrow & Habitant, Whitby ON 0.82km -
Whitby Soccer Dome
Whitby ON 1.42km
-
Scotia Bank
309 Dundas St W, Whitby ON L1N 2M6 0.69km -
TD Bank Financial Group
404 Dundas St W, Whitby ON L1N 2M7 0.73km -
Scotiabank
403 Brock St S, Whitby ON L1N 4K5 1.3km
- 1 bath
- 3 bed
- 700 sqft
Main -923 Bayview Avenue, Whitby, Ontario • L1N 1E2 • Downtown Whitby














