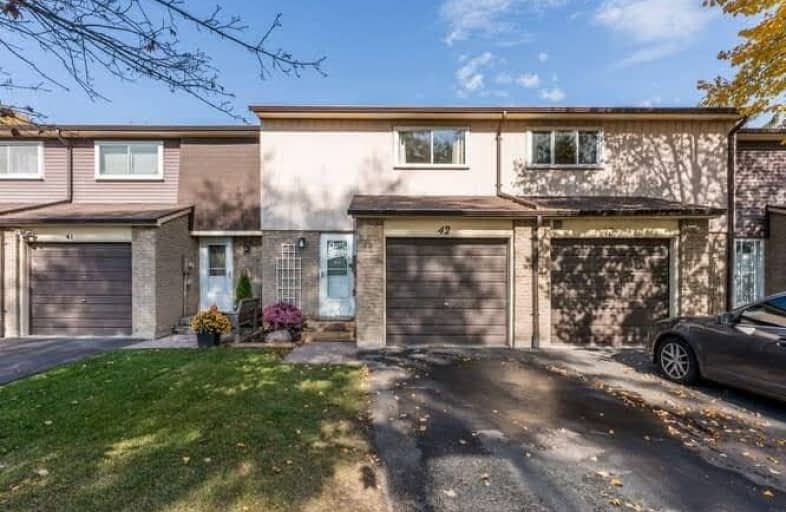Car-Dependent
- Almost all errands require a car.
Some Transit
- Most errands require a car.
Somewhat Bikeable
- Most errands require a car.

Earl A Fairman Public School
Elementary: PublicSt John the Evangelist Catholic School
Elementary: CatholicSt Marguerite d'Youville Catholic School
Elementary: CatholicWest Lynde Public School
Elementary: PublicSir William Stephenson Public School
Elementary: PublicWhitby Shores P.S. Public School
Elementary: PublicÉSC Saint-Charles-Garnier
Secondary: CatholicHenry Street High School
Secondary: PublicAll Saints Catholic Secondary School
Secondary: CatholicAnderson Collegiate and Vocational Institute
Secondary: PublicFather Leo J Austin Catholic Secondary School
Secondary: CatholicDonald A Wilson Secondary School
Secondary: Public-
Michelle's Billiards & Lounge
601 Dundas Street W, Whitby, ON L1N 2N2 1.14km -
The Royal Oak
617 Victoria Street W, Whitby, ON L1N 0E4 1.08km -
Kelseys Original Roadhouse
195 Consumers Drive, Whitby, ON L1N 1C4 1.27km
-
Tim Horton's
609 Victoria Street W, Whitby, ON L1N 0E4 0.98km -
Tim Hortons
601 Victoria Street, Whitby, ON L1N 0E4 1km -
Tim Hortons
1 Paisley Ct, Whitby, ON L1N 9L2 1.15km
-
GoodLife Fitness
75 Consumers Dr, Whitby, ON L1N 2C2 2.98km -
Crunch Fitness
1629 Victoria Street E, Whitby, ON L1N 9W4 3.76km -
fit4less
3500 Brock Street N, Unit 1, Whitby, ON L1R 3J4 4.36km
-
Shoppers Drug Mart
910 Dundas Street W, Whitby, ON L1P 1P7 1.45km -
I.D.A. - Jerry's Drug Warehouse
223 Brock St N, Whitby, ON L1N 4N6 1.68km -
Shoppers Drug Mart
1801 Dundas Street E, Whitby, ON L1N 2L3 4.14km
-
Santa Maria Ristorante & Pizzeria
265 Michael Boulevard, Whitby, ON L1N 6E5 0.58km -
Boston Pizza
500 Victoria Street W, Whitby, ON L1N 9G4 0.93km -
Greek Tycoon Restaurant
1101 Brock Street S, Whitby, ON L1N 4M1 0.95km
-
Whitby Mall
1615 Dundas Street E, Whitby, ON L1N 7G3 3.62km -
Oshawa Centre
419 King Street West, Oshawa, ON L1J 2K5 6.22km -
Canadian Tire
155 Consumers Drive, Whitby, ON L1N 1C4 1.49km
-
Metro
619 Victoria Street W, Whitby, ON L1N 0E4 1.08km -
Freshco
350 Brock Street S, Whitby, ON L1N 4K4 1.14km -
Shoppers Drug Mart
910 Dundas Street W, Whitby, ON L1P 1P7 1.45km
-
LCBO
629 Victoria Street W, Whitby, ON L1N 0E4 0.99km -
Liquor Control Board of Ontario
74 Thickson Road S, Whitby, ON L1N 7T2 3.45km -
LCBO
40 Kingston Road E, Ajax, ON L1T 4W4 6.05km
-
Petro-Canada
1 Paisley Court, Whitby, ON L1N 9L2 1.17km -
Carwash Central
800 Brock Street North, Whitby, ON L1N 4J5 2.36km -
Fireplace Plus
900 Hopkins Street, Unit 1, Whitby, ON L1N 6A9 2.55km
-
Landmark Cinemas
75 Consumers Drive, Whitby, ON L1N 9S2 2.8km -
Cineplex Odeon
248 Kingston Road E, Ajax, ON L1S 1G1 4.95km -
Regent Theatre
50 King Street E, Oshawa, ON L1H 1B3 7.74km
-
Whitby Public Library
405 Dundas Street W, Whitby, ON L1N 6A1 1.17km -
Whitby Public Library
701 Rossland Road E, Whitby, ON L1N 8Y9 3.6km -
Ajax Public Library
55 Harwood Ave S, Ajax, ON L1S 2H8 6.05km
-
Ontario Shores Centre for Mental Health Sciences
700 Gordon Street, Whitby, ON L1N 5S9 2.19km -
Lakeridge Health Ajax Pickering Hospital
580 Harwood Avenue S, Ajax, ON L1S 2J4 6.44km -
Lakeridge Health
1 Hospital Court, Oshawa, ON L1G 2B9 7.18km
-
Rotary Sunrise Lake Park
269 Water St, Whitby ON 2.38km -
Kiwanis Heydenshore Park
Whitby ON L1N 0C1 2.96km -
Whitby Soccer Dome
Whitby ON 2.99km
-
BMO Bank of Montreal
100 Nordeagle Ave, Whitby ON L1N 9S1 0.5km -
TD Bank Financial Group
404 Dundas St W, Whitby ON L1N 2M7 1.25km -
Canmor Merchant Svc
600 Euclid St, Whitby ON L1N 5C2 1.96km
More about this building
View 907 Burns Street West, Whitby- 2 bath
- 3 bed
- 1200 sqft
145-10 Bassett Boulevard, Whitby, Ontario • L1N 9C3 • Pringle Creek



