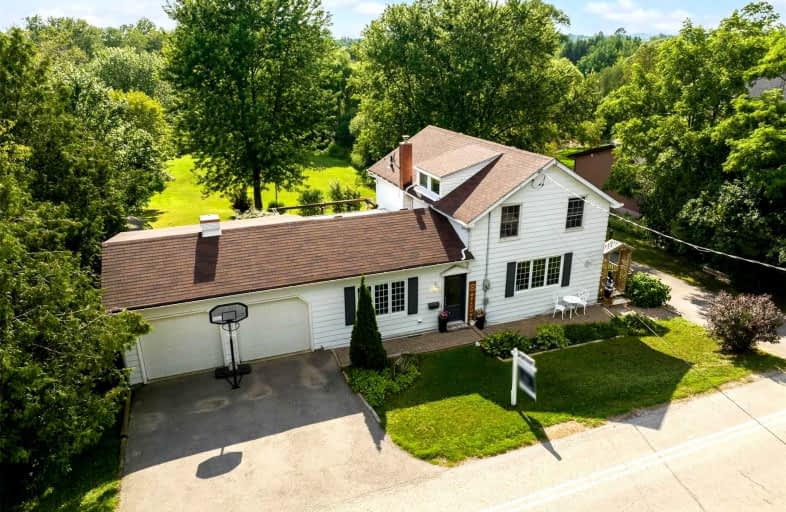Sold on Aug 26, 2022
Note: Property is not currently for sale or for rent.

-
Type: Detached
-
Style: 1 1/2 Storey
-
Lot Size: 100 x 528 Feet
-
Age: 100+ years
-
Taxes: $6,470 per year
-
Days on Site: 34 Days
-
Added: Jul 23, 2022 (1 month on market)
-
Updated:
-
Last Checked: 2 months ago
-
MLS®#: E5708301
-
Listed By: The nook realty inc., brokerage
Open House July 30&31 2-4Pm! Welcome Home To This Beautiful 3 Bedroom Home In The Sought After Hamlet Of Ashburn, Just Minutes From Brooklin! Situated On An Immaculate 1.25 Acres, 500 Ft Deep Lot. Enjoy The Tranquility Sitting On The Uv Covered Back Deck Overlooking The Large Lot With Mature Trees, Above Ground Pool, Veggie Garden, Fire Pit, And Creek... There Is Truly Something For Everyone! The Spacious House Has Been Recently Reno'd And Features A Kitchen W/ Ample Space For Storage And Seating, A Large Family Room, And Separate Living Room W/ Walk Out To The Back Deck. The Large Windows Allow For Tons Of Natural Light! Upstairs You'll Find 2 Generous Bedrooms & A Primary Bed W/ His/Hers Walk-In Closets. Oversized 2 Car Attached Garage And 2 Driveways Offer Plenty Of Parking. Centrally Located To The Royal Ashburn Golf Club, Skill Hills, And Trails. Minutes From Hwy 407/412.
Extras
Architect Drawings For Possible Expansion Completed By Sellers. Includes All Elf's, Appliances, Ride On Mower, Deck Shed Excl Tv/Mount.
Property Details
Facts for 9070 Ashburn Road, Whitby
Status
Days on Market: 34
Last Status: Sold
Sold Date: Aug 26, 2022
Closed Date: Oct 20, 2022
Expiry Date: Oct 06, 2022
Sold Price: $1,050,000
Unavailable Date: Aug 26, 2022
Input Date: Jul 23, 2022
Property
Status: Sale
Property Type: Detached
Style: 1 1/2 Storey
Age: 100+
Area: Whitby
Community: Rural Whitby
Availability Date: Tbd
Inside
Bedrooms: 3
Bathrooms: 2
Kitchens: 1
Rooms: 6
Den/Family Room: Yes
Air Conditioning: Central Air
Fireplace: Yes
Laundry Level: Lower
Washrooms: 2
Building
Basement: Unfinished
Basement 2: W/O
Heat Type: Forced Air
Heat Source: Gas
Exterior: Alum Siding
Water Supply: Well
Special Designation: Unknown
Parking
Driveway: Pvt Double
Garage Spaces: 2
Garage Type: Attached
Covered Parking Spaces: 5
Total Parking Spaces: 7
Fees
Tax Year: 2022
Tax Legal Description: Pt Lt 27 Con 9 Township Of Whitby As In D445119; W
Taxes: $6,470
Highlights
Feature: Golf
Feature: River/Stream
Feature: Skiing
Feature: Sloping
Feature: Wooded/Treed
Land
Cross Street: Ashburn Road And Myr
Municipality District: Whitby
Fronting On: West
Pool: Abv Grnd
Sewer: Septic
Lot Depth: 528 Feet
Lot Frontage: 100 Feet
Additional Media
- Virtual Tour: https://vimeo.com/726054951
Rooms
Room details for 9070 Ashburn Road, Whitby
| Type | Dimensions | Description |
|---|---|---|
| Family Main | 4.96 x 4.88 | W/O To Deck, Hardwood Floor, Large Window |
| Living Main | 4.70 x 3.70 | O/Looks Backyard, Quartz Counter, Eat-In Kitchen |
| Kitchen Main | 4.64 x 5.60 | Hardwood Floor, Electric Fireplace, Large Window |
| Prim Bdrm 2nd | 3.45 x 4.96 | His/Hers Closets, W/I Closet, Hardwood Floor |
| 2nd Br 2nd | 3.00 x 4.60 | Broadloom, Window |
| 3rd Br 2nd | 3.00 x 4.60 | Broadloom, Window |

| XXXXXXXX | XXX XX, XXXX |
XXXX XXX XXXX |
$X,XXX,XXX |
| XXX XX, XXXX |
XXXXXX XXX XXXX |
$X,XXX,XXX | |
| XXXXXXXX | XXX XX, XXXX |
XXXXXXX XXX XXXX |
|
| XXX XX, XXXX |
XXXXXX XXX XXXX |
$X,XXX,XXX | |
| XXXXXXXX | XXX XX, XXXX |
XXXX XXX XXXX |
$XXX,XXX |
| XXX XX, XXXX |
XXXXXX XXX XXXX |
$XXX,XXX | |
| XXXXXXXX | XXX XX, XXXX |
XXXXXXX XXX XXXX |
|
| XXX XX, XXXX |
XXXXXX XXX XXXX |
$XXX,XXX | |
| XXXXXXXX | XXX XX, XXXX |
XXXXXXX XXX XXXX |
|
| XXX XX, XXXX |
XXXXXX XXX XXXX |
$XXX,XXX |
| XXXXXXXX XXXX | XXX XX, XXXX | $1,050,000 XXX XXXX |
| XXXXXXXX XXXXXX | XXX XX, XXXX | $1,099,900 XXX XXXX |
| XXXXXXXX XXXXXXX | XXX XX, XXXX | XXX XXXX |
| XXXXXXXX XXXXXX | XXX XX, XXXX | $1,175,000 XXX XXXX |
| XXXXXXXX XXXX | XXX XX, XXXX | $642,000 XXX XXXX |
| XXXXXXXX XXXXXX | XXX XX, XXXX | $649,900 XXX XXXX |
| XXXXXXXX XXXXXXX | XXX XX, XXXX | XXX XXXX |
| XXXXXXXX XXXXXX | XXX XX, XXXX | $699,900 XXX XXXX |
| XXXXXXXX XXXXXXX | XXX XX, XXXX | XXX XXXX |
| XXXXXXXX XXXXXX | XXX XX, XXXX | $749,900 XXX XXXX |

St Leo Catholic School
Elementary: CatholicMeadowcrest Public School
Elementary: PublicSt Bridget Catholic School
Elementary: CatholicWinchester Public School
Elementary: PublicBrooklin Village Public School
Elementary: PublicChris Hadfield P.S. (Elementary)
Elementary: PublicÉSC Saint-Charles-Garnier
Secondary: CatholicBrooklin High School
Secondary: PublicAll Saints Catholic Secondary School
Secondary: CatholicFather Leo J Austin Catholic Secondary School
Secondary: CatholicPort Perry High School
Secondary: PublicSinclair Secondary School
Secondary: Public
