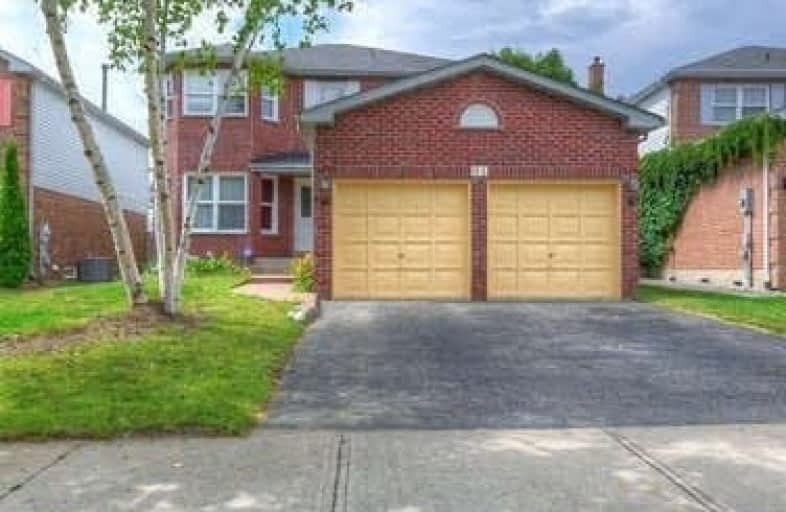Leased on May 17, 2019
Note: Property is not currently for sale or for rent.

-
Type: Detached
-
Style: 2-Storey
-
Lease Term: 1 Year
-
Possession: Tba
-
All Inclusive: N
-
Lot Size: 45 x 118 Feet
-
Age: No Data
-
Days on Site: 31 Days
-
Added: Sep 07, 2019 (1 month on market)
-
Updated:
-
Last Checked: 3 months ago
-
MLS®#: E4418595
-
Listed By: Sincere realty inc., brokerage
*4-Br Detached Home *Modern Kitchen With Granite Counter-Top + Breakfast Area & W/O To Backyard *Newer Laminate Floors On 2nd Floor *Hardwood Floors In Dr & Fr *Re-Painted 2 Years Ago *3 Full Bathrooms + 1 Powder Room *Direct Access To 2 Car Garage *Wood-Burning Fireplace *Fenced Yards *Landlord Will Do Good Cleaning Before Closing
Extras
Fridge, Stove, B/I Microwave, Dishwasher, Washer & Dryer, All Elf's & Window Coverings, Cac, Garage Opener & 2 Remotes *Tenant Pays For Hydro/Gas/ Water/Water Heater Rental/Tenant Insurance/Snow Removal/Lawn Care *Longer Term Very Welcome
Property Details
Facts for 91 Lipton Crescent, Whitby
Status
Days on Market: 31
Last Status: Leased
Sold Date: May 17, 2019
Closed Date: Jun 04, 2019
Expiry Date: Jul 31, 2019
Sold Price: $2,200
Unavailable Date: May 17, 2019
Input Date: Apr 16, 2019
Property
Status: Lease
Property Type: Detached
Style: 2-Storey
Area: Whitby
Community: Pringle Creek
Availability Date: Tba
Inside
Bedrooms: 4
Bathrooms: 4
Kitchens: 1
Rooms: 8
Den/Family Room: Yes
Air Conditioning: Central Air
Fireplace: Yes
Laundry: Ensuite
Laundry Level: Main
Central Vacuum: N
Washrooms: 4
Utilities
Utilities Included: N
Electricity: Yes
Gas: Yes
Cable: Yes
Telephone: Yes
Building
Basement: Finished
Heat Type: Forced Air
Heat Source: Gas
Exterior: Brick
Exterior: Other
Elevator: N
Private Entrance: Y
Water Supply: Municipal
Physically Handicapped-Equipped: N
Special Designation: Unknown
Retirement: N
Parking
Driveway: Pvt Double
Parking Included: Yes
Garage Spaces: 2
Garage Type: Attached
Covered Parking Spaces: 2
Total Parking Spaces: 4
Fees
Cable Included: No
Central A/C Included: No
Common Elements Included: No
Heating Included: No
Hydro Included: No
Water Included: No
Highlights
Feature: Fenced Yard
Feature: Park
Feature: Public Transit
Feature: School
Land
Cross Street: Dryden Blvd & Garden
Municipality District: Whitby
Fronting On: South
Pool: None
Sewer: Sewers
Lot Depth: 118 Feet
Lot Frontage: 45 Feet
Payment Frequency: Monthly
Rooms
Room details for 91 Lipton Crescent, Whitby
| Type | Dimensions | Description |
|---|---|---|
| Living Ground | 3.20 x 4.85 | Laminate, Formal Rm, Bay Window |
| Dining Ground | 3.30 x 3.57 | Hardwood Floor, Formal Rm, Window |
| Kitchen Ground | 2.66 x 3.15 | Ceramic Floor, Eat-In Kitchen, Modern Kitchen |
| Breakfast Ground | 2.90 x 3.80 | Ceramic Floor, Combined W/Kitchen, W/O To Yard |
| Family Ground | 3.24 x 4.83 | Hardwood Floor, Fireplace, Window |
| Master 2nd | 3.40 x 6.13 | Laminate, 4 Pc Bath, W/I Closet |
| 2nd Br 2nd | 3.00 x 3.88 | Laminate, Large Closet, Window |
| 3rd Br 2nd | 2.99 x 4.14 | Laminate, Large Closet, Window |
| 4th Br 2nd | 2.96 x 3.56 | Laminate, Large Closet, Window |
| Laundry Ground | 1.77 x 2.31 | Ceramic Floor, Access To Garage |
| Rec Bsmt | 3.07 x 9.68 | Laminate, Window |
| 5th Br Bsmt | 3.22 x 3.85 | Broadloom, Closet, Window |
| XXXXXXXX | XXX XX, XXXX |
XXXXXX XXX XXXX |
$X,XXX |
| XXX XX, XXXX |
XXXXXX XXX XXXX |
$X,XXX | |
| XXXXXXXX | XXX XX, XXXX |
XXXXXX XXX XXXX |
$X,XXX |
| XXX XX, XXXX |
XXXXXX XXX XXXX |
$X,XXX | |
| XXXXXXXX | XXX XX, XXXX |
XXXXXXX XXX XXXX |
|
| XXX XX, XXXX |
XXXXXX XXX XXXX |
$X,XXX | |
| XXXXXXXX | XXX XX, XXXX |
XXXXXXX XXX XXXX |
|
| XXX XX, XXXX |
XXXXXX XXX XXXX |
$X,XXX | |
| XXXXXXXX | XXX XX, XXXX |
XXXX XXX XXXX |
$XXX,XXX |
| XXX XX, XXXX |
XXXXXX XXX XXXX |
$XXX,XXX | |
| XXXXXXXX | XXX XX, XXXX |
XXXXXXX XXX XXXX |
|
| XXX XX, XXXX |
XXXXXX XXX XXXX |
$XXX,XXX |
| XXXXXXXX XXXXXX | XXX XX, XXXX | $2,200 XXX XXXX |
| XXXXXXXX XXXXXX | XXX XX, XXXX | $2,200 XXX XXXX |
| XXXXXXXX XXXXXX | XXX XX, XXXX | $1,999 XXX XXXX |
| XXXXXXXX XXXXXX | XXX XX, XXXX | $1,999 XXX XXXX |
| XXXXXXXX XXXXXXX | XXX XX, XXXX | XXX XXXX |
| XXXXXXXX XXXXXX | XXX XX, XXXX | $2,058 XXX XXXX |
| XXXXXXXX XXXXXXX | XXX XX, XXXX | XXX XXXX |
| XXXXXXXX XXXXXX | XXX XX, XXXX | $2,238 XXX XXXX |
| XXXXXXXX XXXX | XXX XX, XXXX | $601,200 XXX XXXX |
| XXXXXXXX XXXXXX | XXX XX, XXXX | $534,900 XXX XXXX |
| XXXXXXXX XXXXXXX | XXX XX, XXXX | XXX XXXX |
| XXXXXXXX XXXXXX | XXX XX, XXXX | $514,900 XXX XXXX |

St Bernard Catholic School
Elementary: CatholicOrmiston Public School
Elementary: PublicFallingbrook Public School
Elementary: PublicSt Matthew the Evangelist Catholic School
Elementary: CatholicGlen Dhu Public School
Elementary: PublicPringle Creek Public School
Elementary: PublicÉSC Saint-Charles-Garnier
Secondary: CatholicAll Saints Catholic Secondary School
Secondary: CatholicAnderson Collegiate and Vocational Institute
Secondary: PublicFather Leo J Austin Catholic Secondary School
Secondary: CatholicDonald A Wilson Secondary School
Secondary: PublicSinclair Secondary School
Secondary: Public

