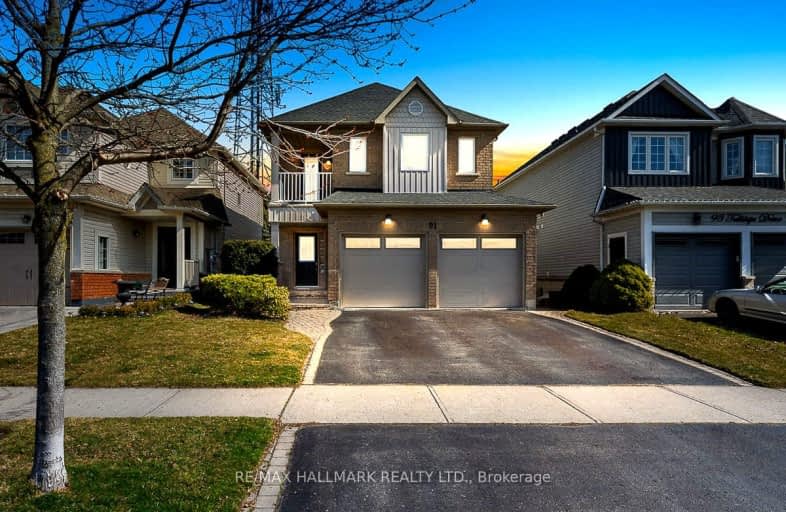Sold on Mar 20, 2024
Note: Property is not currently for sale or for rent.

-
Type: Detached
-
Style: 2-Storey
-
Lot Size: 34.45 x 109.91 Feet
-
Age: 16-30 years
-
Taxes: $6,177 per year
-
Days on Site: 5 Days
-
Added: Mar 15, 2024 (5 days on market)
-
Updated:
-
Last Checked: 3 months ago
-
MLS®#: E8145344
-
Listed By: Re/max hallmark realty ltd.
Open, airy & inviting, this beautifully updated 3 bd, 4 bth home is nestled within the charming Whitby Shores community, only steps from the lakeperfect blend of family functionality & style. Main level has an appealing open-concept layout w/abundance of east-facing windows flooding the space w/natural light. Living, Dining & Kitchen have vinyl flring (24), running thru-out, offers a gas fp, & fully renod 22 kitchen (see attached), which walks out to spacious deck (restored 23) overlooking fenced yard & green space, with incredible sunrise view opportunities! Finish off the mnlvl w/mudroom/laundry combo w/built-in storage & access to garage, plus a powder room! Upstairs you will find 3 generous-sized bdrms, & a bonus office loft with a Juliet balcony! Primary bdrm offers both a w/i closet & 4 pc ensuite w/jacuzzi tub! Newly refinished bsmt w/above-grade windows, add more quality of life to the home w/rec room, gas fp, powder rm &wet bar, perfect for social gatherings or family time!
Extras
Quick access to 401, 412, Lynde Shores Conservation Area, Lake Ontario beach, waterfront trail, Iroquois Park Sports Centre, Abilities Centre. Walking distance to GO train. Insulated garage doors 23, roof 18 w/ 50-year transferable warranty
Property Details
Facts for 91 Tallships Drive, Whitby
Status
Days on Market: 5
Last Status: Sold
Sold Date: Mar 20, 2024
Closed Date: May 09, 2024
Expiry Date: Aug 16, 2024
Sold Price: $1,100,000
Unavailable Date: Mar 21, 2024
Input Date: Mar 15, 2024
Prior LSC: Listing with no contract changes
Property
Status: Sale
Property Type: Detached
Style: 2-Storey
Age: 16-30
Area: Whitby
Community: Port Whitby
Availability Date: Flexible/TBA
Inside
Bedrooms: 3
Bathrooms: 4
Kitchens: 1
Rooms: 7
Den/Family Room: No
Air Conditioning: Central Air
Fireplace: Yes
Laundry Level: Main
Central Vacuum: Y
Washrooms: 4
Utilities
Electricity: Yes
Gas: Yes
Building
Basement: Finished
Basement 2: Full
Heat Type: Forced Air
Heat Source: Gas
Exterior: Brick
Exterior: Vinyl Siding
Elevator: N
Energy Certificate: N
Water Supply: Municipal
Physically Handicapped-Equipped: N
Special Designation: Unknown
Retirement: N
Parking
Driveway: Pvt Double
Garage Spaces: 2
Garage Type: Attached
Covered Parking Spaces: 2
Total Parking Spaces: 4
Fees
Tax Year: 2023
Tax Legal Description: LOT 86, PLAN 40M2128, WHITBY, REGIONAL MUNICIPALITY OF DURHAM S/
Taxes: $6,177
Highlights
Feature: Fenced Yard
Feature: Level
Feature: Marina
Feature: Park
Feature: School
Land
Cross Street: Victoria St W & Gord
Municipality District: Whitby
Fronting On: East
Parcel Number: 264831380
Pool: None
Sewer: Sewers
Lot Depth: 109.91 Feet
Lot Frontage: 34.45 Feet
Acres: < .50
Additional Media
- Virtual Tour: https://unbranded.youriguide.com/91_tallships_dr_whitby_on/
Rooms
Room details for 91 Tallships Drive, Whitby
| Type | Dimensions | Description |
|---|---|---|
| Living Main | 4.21 x 5.68 | Open Concept, Pot Lights, Ceiling Fan |
| Dining Main | 2.55 x 3.09 | O/Looks Backyard, Gas Fireplace, Vinyl Floor |
| Kitchen Main | 3.68 x 5.22 | Quartz Counter, Breakfast Bar, W/O To Deck |
| Laundry Main | 1.00 x 3.50 | Access To Garage, B/I Shelves, Vinyl Floor |
| Prim Bdrm 2nd | 3.70 x 4.95 | 4 Pc Ensuite, W/I Closet, Ceiling Fan |
| 2nd Br 2nd | 3.49 x 4.87 | West View, Double Closet, Broadloom |
| 3rd Br 2nd | 3.76 x 3.88 | South View, Double Closet, Broadloom |
| Rec Bsmt | 3.57 x 4.97 | Above Grade Window, Open Concept, Vinyl Floor |
| Dining Bsmt | 3.09 x 3.12 | Pot Lights, Gas Fireplace, Vinyl Floor |
| Other Bsmt | 1.83 x 2.32 | Wet Bar, B/I Shelves, Open Concept |
| Utility Bsmt | 1.95 x 2.39 | Unfinished |
| XXXXXXXX | XXX XX, XXXX |
XXXX XXX XXXX |
$X,XXX,XXX |
| XXX XX, XXXX |
XXXXXX XXX XXXX |
$XXX,XXX |
| XXXXXXXX XXXX | XXX XX, XXXX | $1,100,000 XXX XXXX |
| XXXXXXXX XXXXXX | XXX XX, XXXX | $999,999 XXX XXXX |
Car-Dependent
- Almost all errands require a car.

École élémentaire publique L'Héritage
Elementary: PublicChar-Lan Intermediate School
Elementary: PublicSt Peter's School
Elementary: CatholicHoly Trinity Catholic Elementary School
Elementary: CatholicÉcole élémentaire catholique de l'Ange-Gardien
Elementary: CatholicWilliamstown Public School
Elementary: PublicÉcole secondaire publique L'Héritage
Secondary: PublicCharlottenburgh and Lancaster District High School
Secondary: PublicSt Lawrence Secondary School
Secondary: PublicÉcole secondaire catholique La Citadelle
Secondary: CatholicHoly Trinity Catholic Secondary School
Secondary: CatholicCornwall Collegiate and Vocational School
Secondary: Public

