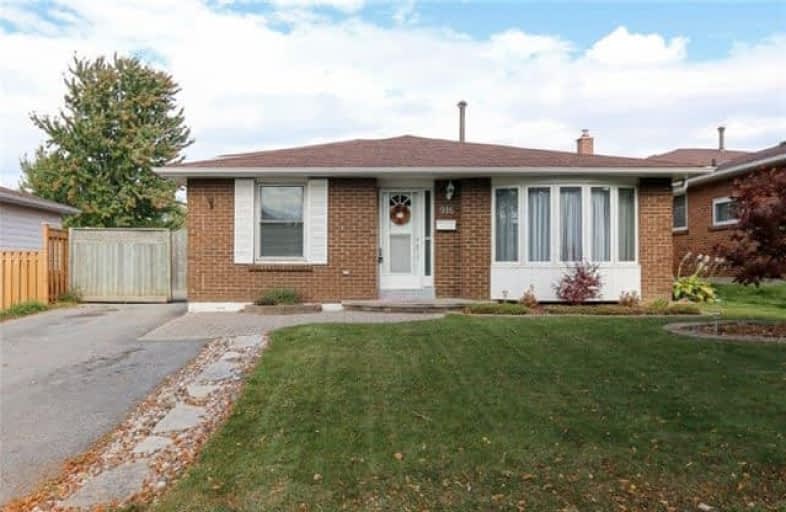Sold on Oct 20, 2017
Note: Property is not currently for sale or for rent.

-
Type: Detached
-
Style: Backsplit 3
-
Size: 1100 sqft
-
Lot Size: 50 x 106 Feet
-
Age: 31-50 years
-
Taxes: $3,998 per year
-
Days on Site: 15 Days
-
Added: Sep 07, 2019 (2 weeks on market)
-
Updated:
-
Last Checked: 2 months ago
-
MLS®#: E3947878
-
Listed By: Royal heritage realty ltd., brokerage
Beautiful Upgraded Det. 3 Bdrm Backsplit Located On Large Private Lot W/ New 15' X 15' Sundeck, Close To Park, School & All Amenities..Custom Renovated Kitchen W/L-Shaped Island With Breakfast Bar. Many Upgrades Have Been Done Incl.Windows, Kit. Baths, Breaker Panel, Soffits & Facia- Roof Shingles (2008), Furnace (2005), Cen.Air (2015) Large Storage Shed (Workshop/Man Cave) 4' Crawlspace Child's Playroom + Tons Of Extra Storage Area.
Extras
All Elf's , All Window Coverings, Stainless Steel Fridge & Stove, B/I Dishwasher, Washer & Dryer, Central Air, Bathroom Vanity Mirrors, Garden Shed( At Side Of House) Interlocking Patio Area In Side Yard .Rental Water Heater $20.98 Mthly .
Property Details
Facts for 916 Harding Street, Whitby
Status
Days on Market: 15
Last Status: Sold
Sold Date: Oct 20, 2017
Closed Date: Nov 27, 2017
Expiry Date: Dec 30, 2017
Sold Price: $499,900
Unavailable Date: Oct 20, 2017
Input Date: Oct 05, 2017
Property
Status: Sale
Property Type: Detached
Style: Backsplit 3
Size (sq ft): 1100
Age: 31-50
Area: Whitby
Community: Downtown Whitby
Availability Date: 30 Days/Tba
Inside
Bedrooms: 3
Bathrooms: 2
Kitchens: 1
Rooms: 6
Den/Family Room: No
Air Conditioning: Central Air
Fireplace: Yes
Laundry Level: Lower
Washrooms: 2
Building
Basement: Crawl Space
Heat Type: Forced Air
Heat Source: Gas
Exterior: Alum Siding
Exterior: Brick
Water Supply: Municipal
Special Designation: Unknown
Parking
Driveway: Pvt Double
Garage Type: None
Covered Parking Spaces: 3
Total Parking Spaces: 3
Fees
Tax Year: 2017
Tax Legal Description: Lot 106, Plan M905
Taxes: $3,998
Highlights
Feature: Fenced Yard
Feature: Level
Feature: Park
Feature: School
Land
Cross Street: Burns/Dennison
Municipality District: Whitby
Fronting On: North
Parcel Number: 265070362
Pool: None
Sewer: Sewers
Lot Depth: 106 Feet
Lot Frontage: 50 Feet
Additional Media
- Virtual Tour: http://tours.homephotos.ca/public/vtour/display/886929?idx=1#!/
Rooms
Room details for 916 Harding Street, Whitby
| Type | Dimensions | Description |
|---|---|---|
| Living Main | 4.23 x 4.56 | Bow Window, Hardwood Floor, Open Concept |
| Dining Main | 3.23 x 3.28 | Large Window, Hardwood Floor, Open Concept |
| Kitchen Main | 3.41 x 3.76 | Centre Island, Renovated, Hardwood Floor |
| Master Upper | 3.75 x 4.12 | Double Closet, Hardwood Floor |
| 2nd Br Upper | 2.96 x 3.50 | Sliding Doors, W/O To Sundeck, Hardwood Floor |
| 3rd Br Upper | 2.96 x 3.02 | Closet, Hardwood Floor |
| Family Lower | 3.94 x 6.16 | Gas Fireplace, Hardwood Floor, Pot Lights |
| Office Lower | 2.65 x 4.73 | Combined W/Laundry, 4 Pc Bath |
| XXXXXXXX | XXX XX, XXXX |
XXXX XXX XXXX |
$XXX,XXX |
| XXX XX, XXXX |
XXXXXX XXX XXXX |
$XXX,XXX |
| XXXXXXXX XXXX | XXX XX, XXXX | $499,900 XXX XXXX |
| XXXXXXXX XXXXXX | XXX XX, XXXX | $499,900 XXX XXXX |

St Theresa Catholic School
Elementary: CatholicÉÉC Jean-Paul II
Elementary: CatholicC E Broughton Public School
Elementary: PublicSir William Stephenson Public School
Elementary: PublicPringle Creek Public School
Elementary: PublicJulie Payette
Elementary: PublicFather Donald MacLellan Catholic Sec Sch Catholic School
Secondary: CatholicHenry Street High School
Secondary: PublicAll Saints Catholic Secondary School
Secondary: CatholicAnderson Collegiate and Vocational Institute
Secondary: PublicFather Leo J Austin Catholic Secondary School
Secondary: CatholicDonald A Wilson Secondary School
Secondary: Public

