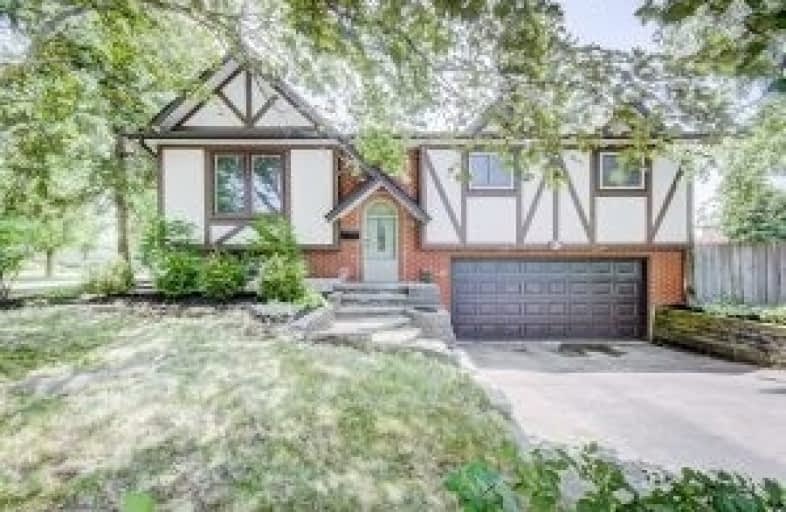Sold on Jul 19, 2019
Note: Property is not currently for sale or for rent.

-
Type: Detached
-
Style: Bungalow-Raised
-
Lot Size: 42.1 x 109.24 Feet
-
Age: 31-50 years
-
Taxes: $4,488 per year
-
Days on Site: 10 Days
-
Added: Sep 07, 2019 (1 week on market)
-
Updated:
-
Last Checked: 2 months ago
-
MLS®#: E4511987
-
Listed By: Homelife/future realty inc., brokerage
Welcome To 92 Michael Blvd! This Beautiful Oversize Corner Lot Raised Bungalow Is Located In One Of Whitby's Most Sought After Neighborhoods, In West Lynde. Surrounded By Parks, Schools, Community Centre, Designated Green Space, Shopping And Much More. Conveniently Minutes Off The 412, 407 & 401. Beautifully Finished 3 Bedrm Upstairs & A Perfect Oversize Entertainment Rm To Host All Your Guests.
Extras
An Entertainers Paradise W/Pergola, In-Ground Heated Salt Water Pool, Patio Area & A Separate Bbq Area. Basement Could Potentially Be Turned Into The Perfect In-Law Suite W/Lrg Above Grade Windows & A Separate Entrance Through The Garage.
Property Details
Facts for 92 Michael Boulevard, Whitby
Status
Days on Market: 10
Last Status: Sold
Sold Date: Jul 19, 2019
Closed Date: Sep 20, 2019
Expiry Date: Sep 30, 2019
Sold Price: $585,000
Unavailable Date: Jul 19, 2019
Input Date: Jul 09, 2019
Prior LSC: Listing with no contract changes
Property
Status: Sale
Property Type: Detached
Style: Bungalow-Raised
Age: 31-50
Area: Whitby
Community: Lynde Creek
Availability Date: 60/90
Inside
Bedrooms: 3
Bathrooms: 2
Kitchens: 1
Rooms: 6
Den/Family Room: No
Air Conditioning: Central Air
Fireplace: Yes
Washrooms: 2
Building
Basement: Finished
Basement 2: Sep Entrance
Heat Type: Forced Air
Heat Source: Gas
Exterior: Alum Siding
Exterior: Brick
Water Supply: Municipal
Special Designation: Unknown
Parking
Driveway: Available
Garage Spaces: 2
Garage Type: Attached
Covered Parking Spaces: 2
Total Parking Spaces: 4
Fees
Tax Year: 2019
Tax Legal Description: Pcl 17-1,Sec M958; Lt 17,Pl M958;Whitby
Taxes: $4,488
Highlights
Feature: Library
Feature: Park
Feature: Public Transit
Feature: School
Land
Cross Street: Jeffery St / Michael
Municipality District: Whitby
Fronting On: South
Parcel Number: 264940219
Pool: Inground
Sewer: Sewers
Lot Depth: 109.24 Feet
Lot Frontage: 42.1 Feet
Lot Irregularities: 54.93 X 109.24 X 98.1
Zoning: Res.
Additional Media
- Virtual Tour: http://just4agent.com/vtour/92-michael-blvd/
Rooms
Room details for 92 Michael Boulevard, Whitby
| Type | Dimensions | Description |
|---|---|---|
| Living Main | 4.01 x 5.40 | Hardwood Floor, Large Window |
| Dining Main | 3.05 x 3.65 | Hardwood Floor, Window |
| Kitchen Main | 3.54 x 3.66 | Hardwood Floor, W/O To Yard |
| Master Main | 3.31 x 4.72 | Broadloom, Large Window, Ceiling Fan |
| 2nd Br Main | 3.32 x 4.34 | Broadloom, Large Window, Ceiling Fan |
| 3rd Br Main | 2.90 x 3.39 | Broadloom, Large Window, Ceiling Fan |
| Rec Bsmt | 2.19 x 3.81 | Broadloom, Large Window |
| Laundry Bsmt | - |
| XXXXXXXX | XXX XX, XXXX |
XXXX XXX XXXX |
$XXX,XXX |
| XXX XX, XXXX |
XXXXXX XXX XXXX |
$XXX,XXX |
| XXXXXXXX XXXX | XXX XX, XXXX | $585,000 XXX XXXX |
| XXXXXXXX XXXXXX | XXX XX, XXXX | $499,990 XXX XXXX |

Earl A Fairman Public School
Elementary: PublicSt John the Evangelist Catholic School
Elementary: CatholicSt Marguerite d'Youville Catholic School
Elementary: CatholicWest Lynde Public School
Elementary: PublicColonel J E Farewell Public School
Elementary: PublicWhitby Shores P.S. Public School
Elementary: PublicÉSC Saint-Charles-Garnier
Secondary: CatholicHenry Street High School
Secondary: PublicAll Saints Catholic Secondary School
Secondary: CatholicAnderson Collegiate and Vocational Institute
Secondary: PublicFather Leo J Austin Catholic Secondary School
Secondary: CatholicDonald A Wilson Secondary School
Secondary: Public- 3 bath
- 3 bed
50 Peter Hogg Court, Whitby, Ontario • L1P 0N2 • Rural Whitby


