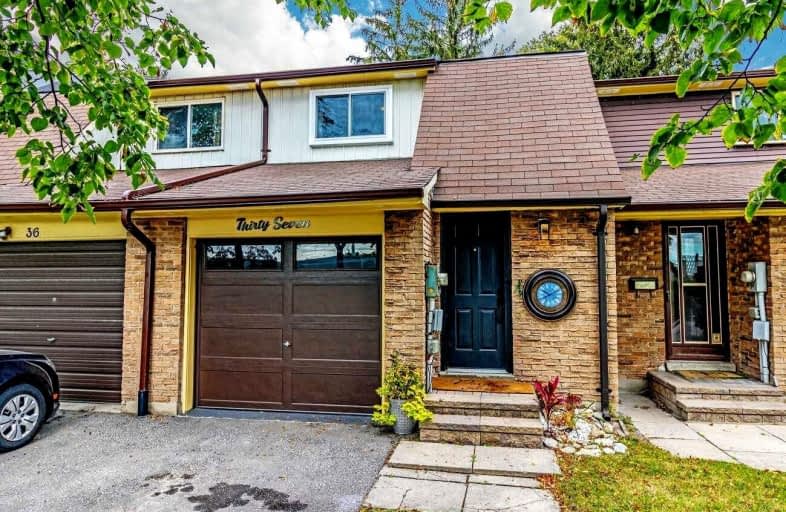Car-Dependent
- Most errands require a car.
43
/100
Some Transit
- Most errands require a car.
47
/100
Somewhat Bikeable
- Most errands require a car.
33
/100

Earl A Fairman Public School
Elementary: Public
1.75 km
St John the Evangelist Catholic School
Elementary: Catholic
1.24 km
St Marguerite d'Youville Catholic School
Elementary: Catholic
0.43 km
West Lynde Public School
Elementary: Public
0.55 km
Sir William Stephenson Public School
Elementary: Public
1.37 km
Whitby Shores P.S. Public School
Elementary: Public
1.40 km
ÉSC Saint-Charles-Garnier
Secondary: Catholic
5.56 km
Henry Street High School
Secondary: Public
0.68 km
All Saints Catholic Secondary School
Secondary: Catholic
3.25 km
Anderson Collegiate and Vocational Institute
Secondary: Public
2.99 km
Father Leo J Austin Catholic Secondary School
Secondary: Catholic
4.99 km
Donald A Wilson Secondary School
Secondary: Public
3.05 km
-
Central Park
Michael Blvd, Whitby ON 0.47km -
Kiwanis Heydenshore Park
Whitby ON L1N 0C1 3.05km -
Hobbs Park
28 Westport Dr, Whitby ON L1R 0J3 3.82km
-
Scotiabank
601 Victoria St W (Whitby Shores Shoppjng Centre), Whitby ON L1N 0E4 1.03km -
Localcoin Bitcoin ATM - Anderson Jug City
728 Anderson St, Whitby ON L1N 3V6 3.41km -
TD Bank Financial Group
80 Thickson Rd N (Nichol Ave), Whitby ON L1N 3R1 3.44km
More about this building
View 925 Burns Street West, Whitby



