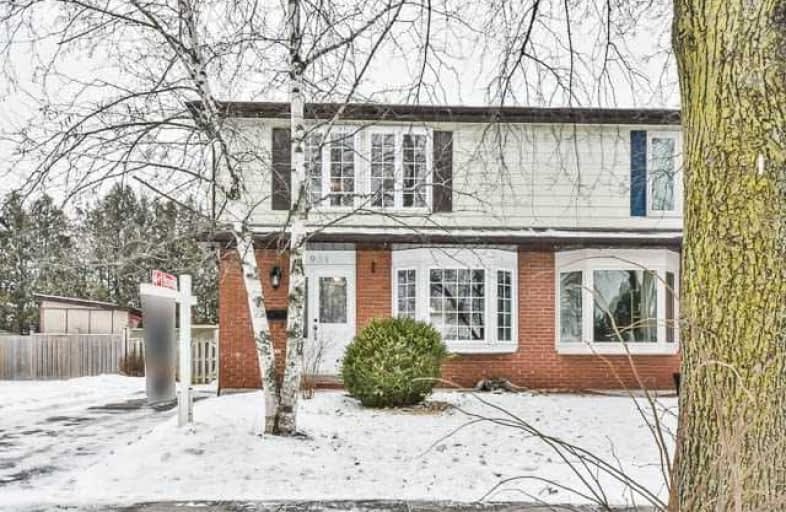Sold on Jan 21, 2018
Note: Property is not currently for sale or for rent.

-
Type: Semi-Detached
-
Style: 2-Storey
-
Size: 1500 sqft
-
Lot Size: 37.5 x 106 Feet
-
Age: No Data
-
Taxes: $3,313 per year
-
Days on Site: 4 Days
-
Added: Sep 07, 2019 (4 days on market)
-
Updated:
-
Last Checked: 2 months ago
-
MLS®#: E4022370
-
Listed By: Right at home realty inc., brokerage
Spacious 4+1 Bedroom Semi On A Deep Lot W/Private Backyard Backing Onto Greenbelt! Updates Incl: Windows, Doors, Roof, Updated Electrical, Fully Finished Bsmt W/Large Rec Room, 5th Br With 3Pc Ensuite, Separate 8X9 Storage Room, Bsmt Has Separate Entrance. 3 Car Parking! This Semi Boasts Approx 1500 Sq Feet Of Space Plus Bsmt. No Neighbours Behind. School Is 5 Mins Walk, Minutes To The 401, Go, Walk To Downtown Whitby Shops & Restaurants!
Extras
Ss Fridge, Stove, Hood Fan, Washer, Dryer, Shed, Ac, Furnace, All Electrical Light Fixtures, Existing Curtains.
Property Details
Facts for 931 Harding Street, Whitby
Status
Days on Market: 4
Last Status: Sold
Sold Date: Jan 21, 2018
Closed Date: Feb 15, 2018
Expiry Date: Apr 17, 2018
Sold Price: $507,000
Unavailable Date: Jan 21, 2018
Input Date: Jan 17, 2018
Property
Status: Sale
Property Type: Semi-Detached
Style: 2-Storey
Size (sq ft): 1500
Area: Whitby
Community: Downtown Whitby
Availability Date: Immed/30 Days
Inside
Bedrooms: 4
Bedrooms Plus: 1
Bathrooms: 3
Kitchens: 1
Rooms: 7
Den/Family Room: No
Air Conditioning: Central Air
Fireplace: No
Laundry Level: Lower
Washrooms: 3
Building
Basement: Finished
Basement 2: Sep Entrance
Heat Type: Forced Air
Heat Source: Gas
Exterior: Alum Siding
Exterior: Brick
Water Supply: Municipal
Special Designation: Unknown
Parking
Driveway: Private
Garage Type: None
Covered Parking Spaces: 3
Total Parking Spaces: 3
Fees
Tax Year: 2017
Tax Legal Description: Plan M905 Pt Lot 35
Taxes: $3,313
Highlights
Feature: Fenced Yard
Feature: Grnbelt/Conserv
Feature: Park
Feature: School
Land
Cross Street: Garden/Burns
Municipality District: Whitby
Fronting On: South
Pool: None
Sewer: Sewers
Lot Depth: 106 Feet
Lot Frontage: 37.5 Feet
Additional Media
- Virtual Tour: http://www.studiogtavirtualtour.ca/931-harding-street-whitby
Rooms
Room details for 931 Harding Street, Whitby
| Type | Dimensions | Description |
|---|---|---|
| Kitchen Main | 3.20 x 3.00 | Eat-In Kitchen, Vinyl Floor, O/Looks Backyard |
| Living Main | 2.90 x 6.09 | Bay Window, Open Concept, Parquet Floor |
| Dining Main | 3.20 x 2.60 | W/O To Garden, Parquet Floor, Chair Rail |
| Master 2nd | 4.00 x 3.20 | Picture Window, Double Closet, Parquet Floor |
| 2nd Br 2nd | 3.00 x 3.40 | Picture Window, Closet, Parquet Floor |
| 3rd Br 2nd | 2.80 x 2.70 | Parquet Floor, Closet, O/Looks Backyard |
| 4th Br 2nd | 3.00 x 2.50 | Parquet Floor, Closet, O/Looks Backyard |
| Rec Bsmt | 2.74 x 6.09 | Laminate |
| 5th Br Bsmt | 2.43 x 3.04 | Laminate, 3 Pc Ensuite |
| Utility Bsmt | 2.43 x 2.74 | Separate Rm, Sliding Doors |
| XXXXXXXX | XXX XX, XXXX |
XXXX XXX XXXX |
$XXX,XXX |
| XXX XX, XXXX |
XXXXXX XXX XXXX |
$XXX,XXX |
| XXXXXXXX XXXX | XXX XX, XXXX | $507,000 XXX XXXX |
| XXXXXXXX XXXXXX | XXX XX, XXXX | $512,800 XXX XXXX |

St Theresa Catholic School
Elementary: CatholicÉÉC Jean-Paul II
Elementary: CatholicC E Broughton Public School
Elementary: PublicSir William Stephenson Public School
Elementary: PublicBellwood Public School
Elementary: PublicJulie Payette
Elementary: PublicFather Donald MacLellan Catholic Sec Sch Catholic School
Secondary: CatholicHenry Street High School
Secondary: PublicR S Mclaughlin Collegiate and Vocational Institute
Secondary: PublicAnderson Collegiate and Vocational Institute
Secondary: PublicFather Leo J Austin Catholic Secondary School
Secondary: CatholicDonald A Wilson Secondary School
Secondary: Public

