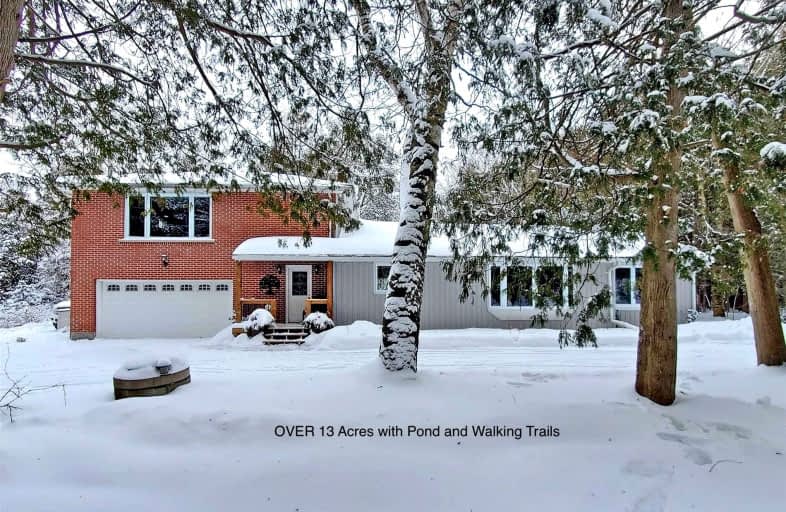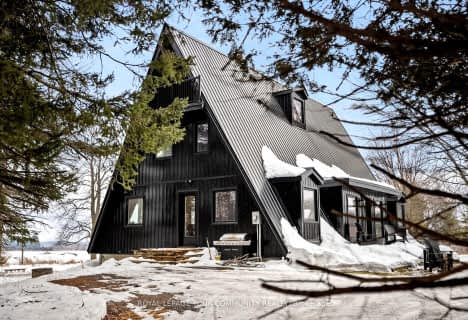Sold on Feb 15, 2022
Note: Property is not currently for sale or for rent.

-
Type: Detached
-
Style: 2-Storey
-
Size: 2500 sqft
-
Lot Size: 430 x 1332 Feet
-
Age: No Data
-
Taxes: $3,646 per year
-
Days on Site: 7 Days
-
Added: Feb 08, 2022 (1 week on market)
-
Updated:
-
Last Checked: 3 months ago
-
MLS®#: E5493661
-
Listed By: Royal lepage signature realty, brokerage
Over 13 Acres Of Magical Serenity. Private & Very Picturesque Nature Lovers Paradise! Mature Trees & 1 Acre Pond. Walking Trails T/O The Property. 3000 Sq Ft 2 Storey Home With Views From Almost Every Room! Spacious & Reno'd Open Concept Kitchen, Fam Rm. Large Dining Rm That Can Host Family Gatherings! Media Rm/Nanny Suite With Sep Ent. Large Barn/Workshop With Loft. All This Just A Few Minutes From The 407! Dagmar & Lakeridge Ski Lifts Mins Away!
Extras
Large 30 X 22 Barn With Heated Workshop And Loft/Studio, Fridge, Stove, B/I Dishwasher, Washer, Dryer, Uv Light System, Cac, Sump Pump, Water Softener, 200 Amps & Generator, Outdoor Fireplace, Infrared Sauna, Garden Shed, Projector, Screen
Property Details
Facts for 9365 Dagmar Road, Whitby
Status
Days on Market: 7
Last Status: Sold
Sold Date: Feb 15, 2022
Closed Date: Apr 14, 2022
Expiry Date: Apr 30, 2022
Sold Price: $2,210,000
Unavailable Date: Feb 15, 2022
Input Date: Feb 08, 2022
Prior LSC: Listing with no contract changes
Property
Status: Sale
Property Type: Detached
Style: 2-Storey
Size (sq ft): 2500
Area: Whitby
Community: Rural Whitby
Availability Date: 60-90 Flex
Inside
Bedrooms: 3
Bedrooms Plus: 1
Bathrooms: 3
Kitchens: 1
Rooms: 7
Den/Family Room: Yes
Air Conditioning: Central Air
Fireplace: Yes
Laundry Level: Main
Central Vacuum: N
Washrooms: 3
Building
Basement: Part Bsmt
Basement 2: Unfinished
Heat Type: Forced Air
Heat Source: Propane
Exterior: Brick
Exterior: Vinyl Siding
Elevator: N
Water Supply Type: Dug Well
Water Supply: Well
Special Designation: Unknown
Other Structures: Barn
Other Structures: Garden Shed
Parking
Driveway: Circular
Garage Spaces: 2
Garage Type: Attached
Covered Parking Spaces: 8
Total Parking Spaces: 10
Fees
Tax Year: 2022
Tax Legal Description: Pt S1/2 Lt 34 Con 9 Twnshp Of Whitby As In D249416
Taxes: $3,646
Highlights
Feature: Lake/Pond
Feature: Wooded/Treed
Land
Cross Street: Myrtle & Dagmar
Municipality District: Whitby
Fronting On: East
Pool: None
Sewer: Septic
Lot Depth: 1332 Feet
Lot Frontage: 430 Feet
Lot Irregularities: Over 13 Acres+ Manage
Acres: 10-24.99
Farm: Tree
Additional Media
- Virtual Tour: https://www.winsold.com/tour/125290
Rooms
Room details for 9365 Dagmar Road, Whitby
| Type | Dimensions | Description |
|---|---|---|
| Kitchen Main | 4.60 x 4.80 | Stainless Steel Appl, Granite Counter, Bar Sink |
| Breakfast Main | 2.80 x 3.90 | W/O To Deck, Open Concept, O/Looks Backyard |
| Family Main | 4.55 x 7.60 | Fireplace, Pot Lights, Open Concept |
| Dining Main | 3.50 x 6.60 | French Doors, Separate Rm, W/O To Deck |
| Media/Ent Main | 3.23 x 6.87 | Wet Bar, Walk-Out, Pot Lights |
| Laundry Main | - | |
| Prim Bdrm 2nd | 4.60 x 6.10 | Sauna, 5 Pc Ensuite, Large Window |
| 2nd Br 2nd | 3.20 x 4.12 | Closet, Window |
| 3rd Br 2nd | 3.20 x 3.86 | Closet, Window |
| XXXXXXXX | XXX XX, XXXX |
XXXX XXX XXXX |
$X,XXX,XXX |
| XXX XX, XXXX |
XXXXXX XXX XXXX |
$X,XXX,XXX |
| XXXXXXXX XXXX | XXX XX, XXXX | $2,210,000 XXX XXXX |
| XXXXXXXX XXXXXX | XXX XX, XXXX | $1,699,900 XXX XXXX |

Valley View Public School
Elementary: PublicSt Leo Catholic School
Elementary: CatholicMeadowcrest Public School
Elementary: PublicSt Bridget Catholic School
Elementary: CatholicBrooklin Village Public School
Elementary: PublicChris Hadfield P.S. (Elementary)
Elementary: PublicÉSC Saint-Charles-Garnier
Secondary: CatholicBrooklin High School
Secondary: PublicAll Saints Catholic Secondary School
Secondary: CatholicNotre Dame Catholic Secondary School
Secondary: CatholicSinclair Secondary School
Secondary: PublicJ Clarke Richardson Collegiate
Secondary: Public- 2 bath
- 4 bed
4890 Lake Ridge Road, Pickering, Ontario • L0B 1A0 • Rural Pickering



