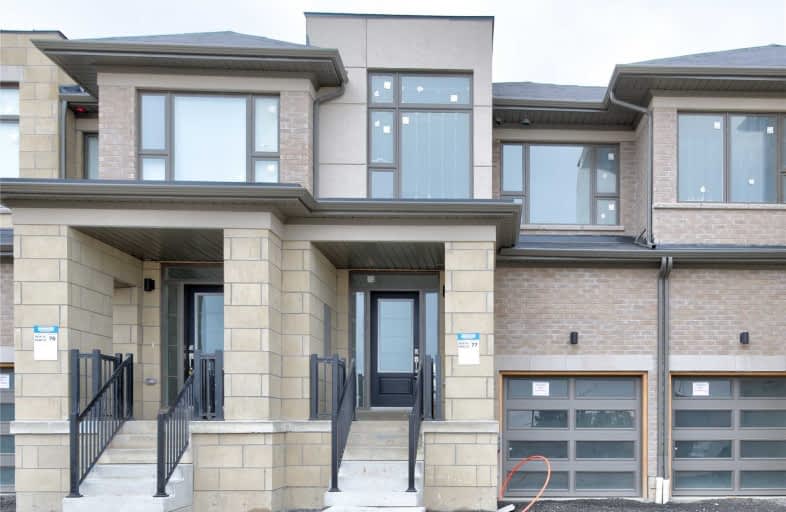Leased on Jun 29, 2019
Note: Property is not currently for sale or for rent.

-
Type: Condo Townhouse
-
Style: 2-Storey
-
Size: 1800 sqft
-
Pets: N
-
Lease Term: No Data
-
Possession: Tba
-
All Inclusive: N
-
Age: New
-
Days on Site: 18 Days
-
Added: Sep 07, 2019 (2 weeks on market)
-
Updated:
-
Last Checked: 2 hours ago
-
MLS®#: E4482353
-
Listed By: Century 21 percy fulton ltd., brokerage
Brand New Spacious Town Home. Backs On To The Vanier Park. In The Heart Of Whitby, Pringle Creek Community, 2 Bdrm. 3 Baths. 2nd Floor Family Room Can Be Turned Into A 4th Bedroom. Large Windows Sun Filled Rooms. Smart Design, Intuitive Features, Beautiful Finishes. Quality Laminate Throughout Main Floor. 9' Ceilings. Steps To Park, School, Clinic, Grocery Shopping, Bus Stop, Library.
Extras
All Existing Electric Light Fixtures, Fridge, Stove, Washer, Dryer, 2nd Floor Convenient Laundry.
Property Details
Facts for 77-94 Donald Fleming Way, Whitby
Status
Days on Market: 18
Last Status: Leased
Sold Date: Jun 29, 2019
Closed Date: Jul 15, 2019
Expiry Date: Sep 30, 2019
Sold Price: $2,100
Unavailable Date: Jun 29, 2019
Input Date: Jun 11, 2019
Property
Status: Lease
Property Type: Condo Townhouse
Style: 2-Storey
Size (sq ft): 1800
Age: New
Area: Whitby
Community: Pringle Creek
Availability Date: Tba
Inside
Bedrooms: 3
Bathrooms: 3
Kitchens: 1
Rooms: 3
Den/Family Room: No
Patio Terrace: None
Unit Exposure: North
Air Conditioning: Central Air
Fireplace: Yes
Laundry: Ensuite
Laundry Level: Upper
Washrooms: 3
Utilities
Utilities Included: N
Building
Stories: 1
Basement: Unfinished
Heat Type: Forced Air
Heat Source: Gas
Exterior: Brick Front
Private Entrance: Y
Special Designation: Unknown
Parking
Parking Included: Yes
Garage Type: Attached
Parking Designation: Owned
Parking Features: Surface
Covered Parking Spaces: 1
Total Parking Spaces: 2
Garage: 1
Locker
Locker: None
Fees
Building Insurance Included: Yes
Cable Included: No
Central A/C Included: Yes
Common Elements Included: No
Heating Included: No
Hydro Included: No
Water Included: No
Land
Cross Street: Brock And Rossland
Municipality District: Whitby
Condo
Condo Registry Office: N/A
Condo Corp#: 301
Property Management: Durham Standard Condominium
Rooms
Room details for 77-94 Donald Fleming Way, Whitby
| Type | Dimensions | Description |
|---|---|---|
| Living Main | 3.48 x 6.94 | |
| Kitchen Main | 2.68 x 3.81 | Open Concept |
| Dining Main | 3.69 x 3.84 | |
| Master 2nd | 3.65 x 5.18 | Ensuite Bath, His/Hers Closets, Window |
| 2nd Br 2nd | 2.86 x 4.14 | Closet, Broadloom |
| 3rd Br 2nd | 2.74 x 3.99 | W/I Closet, Broadloom |
| Breakfast Main | 2.68 x 2.74 | W/O To Yard |
| XXXXXXXX | XXX XX, XXXX |
XXXXXX XXX XXXX |
$X,XXX |
| XXX XX, XXXX |
XXXXXX XXX XXXX |
$X,XXX |
| XXXXXXXX XXXXXX | XXX XX, XXXX | $2,100 XXX XXXX |
| XXXXXXXX XXXXXX | XXX XX, XXXX | $2,100 XXX XXXX |

St Bernard Catholic School
Elementary: CatholicFallingbrook Public School
Elementary: PublicGlen Dhu Public School
Elementary: PublicSir Samuel Steele Public School
Elementary: PublicJohn Dryden Public School
Elementary: PublicSt Mark the Evangelist Catholic School
Elementary: CatholicFather Donald MacLellan Catholic Sec Sch Catholic School
Secondary: CatholicÉSC Saint-Charles-Garnier
Secondary: CatholicAll Saints Catholic Secondary School
Secondary: CatholicAnderson Collegiate and Vocational Institute
Secondary: PublicFather Leo J Austin Catholic Secondary School
Secondary: CatholicSinclair Secondary School
Secondary: Public

