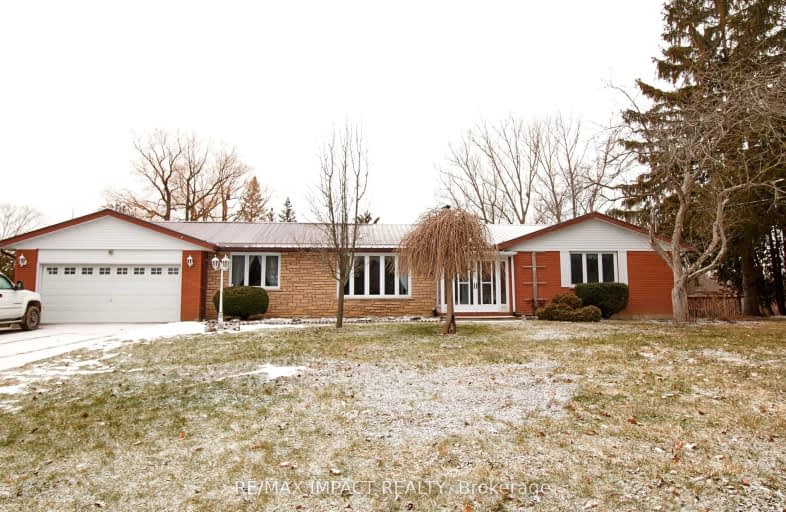Car-Dependent
- Almost all errands require a car.
No Nearby Transit
- Almost all errands require a car.
Somewhat Bikeable
- Most errands require a car.

St Leo Catholic School
Elementary: CatholicMeadowcrest Public School
Elementary: PublicSt Bridget Catholic School
Elementary: CatholicWinchester Public School
Elementary: PublicBrooklin Village Public School
Elementary: PublicChris Hadfield P.S. (Elementary)
Elementary: PublicÉSC Saint-Charles-Garnier
Secondary: CatholicBrooklin High School
Secondary: PublicAll Saints Catholic Secondary School
Secondary: CatholicFather Leo J Austin Catholic Secondary School
Secondary: CatholicPort Perry High School
Secondary: PublicSinclair Secondary School
Secondary: Public-
Bulter's Pub & Grill
995 Myrtle Rd W, Whitby, ON L0B 1A0 1.53km -
Nest
722 Chalk Lake Road, Trail Hub, Uxbridge, ON L9P 1R4 6.58km -
Brooklin Pub & Grill
15 Baldwin Street N, Brooklin, ON L1M 1A2 6.81km
-
The Station: Traditional European Bakery
72 Baldwin Street, Unit 103A, Brooklin, ON L1M 1A3 6.47km -
The Goodberry
55 Baldwin Street, Whitby, ON L1M 1A2 6.58km -
Coffee Culture
16 Winchester Road E, Whitby, ON L1M 1B4 6.62km
-
LA Fitness
350 Taunton Road East, Whitby, ON L1R 0H4 10.6km -
Orangetheory Fitness Whitby
4071 Thickson Rd N, Whitby, ON L1R 2X3 11.12km -
fit4less
3500 Brock Street N, Unit 1, Whitby, ON L1R 3J4 11.91km
-
IDA Windfields Pharmacy & Medical Centre
2620 Simcoe Street N, Unit 1, Oshawa, ON L1L 0R1 9.05km -
Shoppers Drug Mart
4081 Thickson Rd N, Whitby, ON L1R 2X3 11.12km -
Ajax Discount pharmacy
1801 Harwood Ave N, Unit 4, Ajax, ON L1T 0K8 13.25km
-
Bulter's Pub & Grill
995 Myrtle Rd W, Whitby, ON L0B 1A0 1.53km -
Whistle Stop Pizza
9550 Baldwin Street N, Ashburn, ON L0B 1A0 2.57km -
Big Dave’s
9550 Baldwin Street N, Whitby, ON L0B 1C0 2.57km
-
Whitby Mall
1615 Dundas Street E, Whitby, ON L1N 7G3 15.56km -
Oshawa Centre
419 King Street W, Oshawa, ON L1J 2K5 16.33km -
East End Corners
12277 Main Street, Whitchurch-Stouffville, ON L4A 0Y1 18.86km
-
Hy-Hope Farm
5450 Lake Ridge Road, Ashburn, ON L0B 3.87km -
White Feather Country Store
15 Raglan Road E, Oshawa, ON L1H 0M9 6.01km -
Buckingham Meat Company
200 Carnwith Drive E, Whitby, ON L1M 0A1 6.04km
-
Liquor Control Board of Ontario
74 Thickson Road S, Whitby, ON L1N 7T2 15.49km -
The Beer Store
200 Ritson Road N, Oshawa, ON L1H 5J8 16.12km -
LCBO
40 Kingston Road E, Ajax, ON L1T 4W4 16.51km
-
Shell
3 Baldwin Street, Whitby, ON L1M 1A2 6.83km -
Esso
485 Winchester Road E, Whitby, ON L1M 1X5 7.31km -
Esso
3309 Simcoe Street N, Oshawa, ON L1H 7K4 7.71km
-
Roxy Theatres
46 Brock Street W, Uxbridge, ON L9P 1P3 14.82km -
Cineplex Odeon
1351 Grandview Street N, Oshawa, ON L1K 0G1 14.99km -
Cineplex Odeon
248 Kingston Road E, Ajax, ON L1S 1G1 16.09km
-
Pickering Public Library
Claremont Branch, 4941 Old Brock Road, Pickering, ON L1Y 1A6 11.23km -
Scugog Memorial Public Library
231 Water Street, Port Perry, ON L9L 1A8 11.76km -
Whitby Public Library
701 Rossland Road E, Whitby, ON L1N 8Y9 13.07km
-
Lakeridge Health
1 Hospital Court, Oshawa, ON L1G 2B9 15.94km -
Ontario Shores Centre for Mental Health Sciences
700 Gordon Street, Whitby, ON L1N 5S9 18.39km -
Lakeridge Health Ajax Pickering Hospital
580 Harwood Avenue S, Ajax, ON L1S 2J4 19.16km
-
Optimist Park
Cassels rd, Brooklin ON 6.8km -
Cachet Park
140 Cachet Blvd, Whitby ON 6.85km -
Country Lane Park
Whitby ON 11.91km
-
TD Canada Trust Branch and ATM
12 Winchester Rd E, Brooklin ON L1M 1B3 6.87km -
RBC Royal Bank ATM
5899 Baldwin St S, Whitby ON L1M 0M1 7.14km -
TD Bank Financial Group
110 Taunton Rd W, Whitby ON L1R 3H8 10.89km



