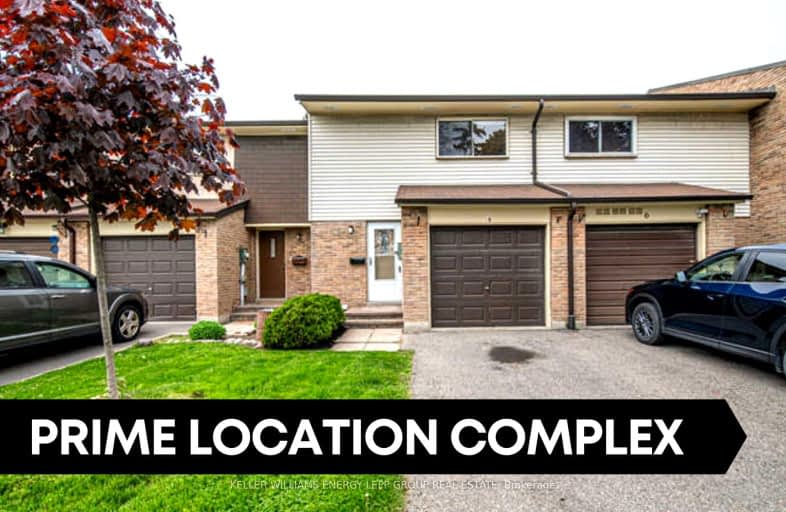
Car-Dependent
- Most errands require a car.
Some Transit
- Most errands require a car.
Somewhat Bikeable
- Most errands require a car.

Earl A Fairman Public School
Elementary: PublicSt John the Evangelist Catholic School
Elementary: CatholicSt Marguerite d'Youville Catholic School
Elementary: CatholicWest Lynde Public School
Elementary: PublicSir William Stephenson Public School
Elementary: PublicWhitby Shores P.S. Public School
Elementary: PublicÉSC Saint-Charles-Garnier
Secondary: CatholicHenry Street High School
Secondary: PublicAll Saints Catholic Secondary School
Secondary: CatholicAnderson Collegiate and Vocational Institute
Secondary: PublicFather Leo J Austin Catholic Secondary School
Secondary: CatholicDonald A Wilson Secondary School
Secondary: Public-
Central Park
Michael Blvd, Whitby ON 0.39km -
Jeffery Off Leash Dog Park
Whitby ON 0.48km -
Peel Park
Burns St (Athol St), Whitby ON 1.39km
-
TD Bank Financial Group
404 Dundas St W, Whitby ON L1N 2M7 1.32km -
Scotiabank
309 Dundas St W, Whitby ON L1N 2M6 1.32km -
RBC Royal Bank
714 Rossland Rd E (Garden), Whitby ON L1N 9L3 3.78km
More about this building
View 945 Burns Street West, Whitby- 2 bath
- 3 bed
- 1200 sqft
145-10 Bassett Boulevard, Whitby, Ontario • L1N 9C3 • Pringle Creek





