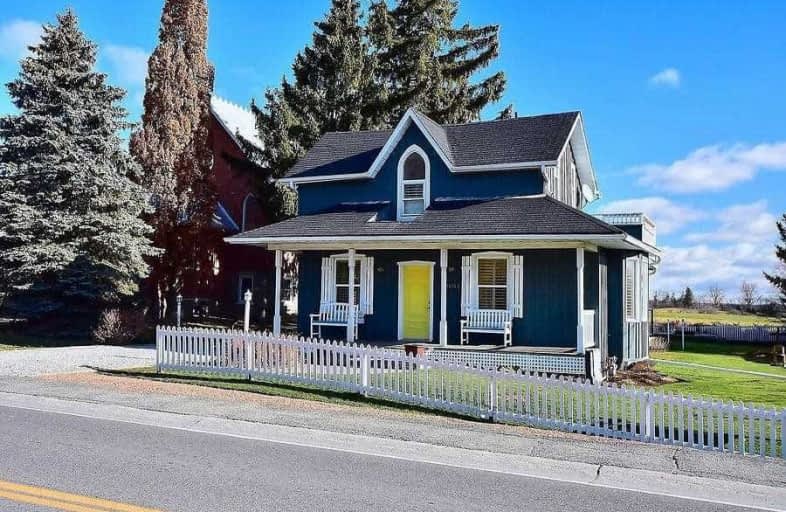Sold on Feb 08, 2021
Note: Property is not currently for sale or for rent.

-
Type: Detached
-
Style: 1 1/2 Storey
-
Size: 1100 sqft
-
Lot Size: 71 x 178.64 Feet
-
Age: 100+ years
-
Taxes: $4,553 per year
-
Days on Site: 87 Days
-
Added: Nov 13, 2020 (2 months on market)
-
Updated:
-
Last Checked: 3 months ago
-
MLS®#: E4989234
-
Listed By: Re/max all-stars realty inc., brokerage
Century Charmer Exuding Character Located In The Historic Village Of Myrtle Station. Close To Brooklin, Port Perry And Major Commuting Routes. Beautiful Deep Manicured Lot Enjoying Long Unobstructed Easterly Views Over Farmland. Relaxing 2-Tiered Deck, Outdoor Chess Board Patio, Gorgeous English Perennial Gardens. Attractive Interior Wood Features, California Shutters, Main Floor Laundry, S/S Kit Apps, Gas Furnace + Central Air, Reconditioned Drilled Well.
Extras
Includes: Light Fixtures, California Shutters, Fridge, Stove, Dishwasher, Washer, Microwave, Water Softener, Deck Fountain. Hwh (R)
Property Details
Facts for 9455 Baldwin Street North, Whitby
Status
Days on Market: 87
Last Status: Sold
Sold Date: Feb 08, 2021
Closed Date: Mar 18, 2021
Expiry Date: Feb 13, 2021
Sold Price: $615,000
Unavailable Date: Feb 08, 2021
Input Date: Nov 13, 2020
Prior LSC: Sold
Property
Status: Sale
Property Type: Detached
Style: 1 1/2 Storey
Size (sq ft): 1100
Age: 100+
Area: Whitby
Community: Rural Whitby
Availability Date: 30 Days / Tba
Inside
Bedrooms: 2
Bathrooms: 2
Kitchens: 1
Rooms: 4
Den/Family Room: No
Air Conditioning: Central Air
Fireplace: No
Laundry Level: Main
Washrooms: 2
Utilities
Electricity: Yes
Gas: Yes
Cable: Available
Telephone: Available
Building
Basement: Part Bsmt
Basement 2: Unfinished
Heat Type: Forced Air
Heat Source: Gas
Exterior: Board/Batten
Water Supply Type: Drilled Well
Water Supply: Well
Special Designation: Unknown
Other Structures: Garden Shed
Parking
Driveway: Private
Garage Type: None
Covered Parking Spaces: 3
Total Parking Spaces: 3
Fees
Tax Year: 2020
Tax Legal Description: Pt Lts 28, 29, 32 Plan 111 Town Of Whitby
Taxes: $4,553
Highlights
Feature: Clear View
Feature: Fenced Yard
Feature: Grnbelt/Conserv
Feature: Public Transit
Feature: School
Feature: Wooded/Treed
Land
Cross Street: Baldwin / Myrtle
Municipality District: Whitby
Fronting On: East
Parcel Number: 164050156
Pool: None
Sewer: Septic
Lot Depth: 178.64 Feet
Lot Frontage: 71 Feet
Acres: < .50
Zoning: Residential
Additional Media
- Virtual Tour: http://www.myvisuallistings.com/vtnb/303632
Rooms
Room details for 9455 Baldwin Street North, Whitby
| Type | Dimensions | Description |
|---|---|---|
| Kitchen Main | 2.98 x 6.96 | Wood Floor, W/O To Deck, Beamed |
| Living Main | 4.56 x 5.28 | Bay Window, Wood Floor, French Doors |
| Dining Main | 2.85 x 4.60 | Wood Floor, French Doors, West View |
| Laundry Main | 2.11 x 1.54 | Wood Floor, B/I Shelves |
| Master 2nd | 2.86 x 6.14 | W/I Closet, W/O To Balcony, Wood Floor |
| Br 2nd | 2.86 x 2.88 | Closet, Wood Floor, Large Window |
| XXXXXXXX | XXX XX, XXXX |
XXXX XXX XXXX |
$XXX,XXX |
| XXX XX, XXXX |
XXXXXX XXX XXXX |
$XXX,XXX | |
| XXXXXXXX | XXX XX, XXXX |
XXXXXXX XXX XXXX |
|
| XXX XX, XXXX |
XXXXXX XXX XXXX |
$XXX,XXX | |
| XXXXXXXX | XXX XX, XXXX |
XXXXXXX XXX XXXX |
|
| XXX XX, XXXX |
XXXXXX XXX XXXX |
$XXX,XXX | |
| XXXXXXXX | XXX XX, XXXX |
XXXXXXX XXX XXXX |
|
| XXX XX, XXXX |
XXXXXX XXX XXXX |
$XXX,XXX | |
| XXXXXXXX | XXX XX, XXXX |
XXXXXXX XXX XXXX |
|
| XXX XX, XXXX |
XXXXXX XXX XXXX |
$XXX,XXX |
| XXXXXXXX XXXX | XXX XX, XXXX | $615,000 XXX XXXX |
| XXXXXXXX XXXXXX | XXX XX, XXXX | $629,000 XXX XXXX |
| XXXXXXXX XXXXXXX | XXX XX, XXXX | XXX XXXX |
| XXXXXXXX XXXXXX | XXX XX, XXXX | $650,000 XXX XXXX |
| XXXXXXXX XXXXXXX | XXX XX, XXXX | XXX XXXX |
| XXXXXXXX XXXXXX | XXX XX, XXXX | $650,000 XXX XXXX |
| XXXXXXXX XXXXXXX | XXX XX, XXXX | XXX XXXX |
| XXXXXXXX XXXXXX | XXX XX, XXXX | $685,000 XXX XXXX |
| XXXXXXXX XXXXXXX | XXX XX, XXXX | XXX XXXX |
| XXXXXXXX XXXXXX | XXX XX, XXXX | $700,000 XXX XXXX |

St Leo Catholic School
Elementary: CatholicMeadowcrest Public School
Elementary: PublicSt Bridget Catholic School
Elementary: CatholicWinchester Public School
Elementary: PublicBrooklin Village Public School
Elementary: PublicChris Hadfield P.S. (Elementary)
Elementary: PublicÉSC Saint-Charles-Garnier
Secondary: CatholicBrooklin High School
Secondary: PublicAll Saints Catholic Secondary School
Secondary: CatholicFather Leo J Austin Catholic Secondary School
Secondary: CatholicPort Perry High School
Secondary: PublicSinclair Secondary School
Secondary: Public- 1 bath
- 2 bed
8940 Ashburn Road, Whitby, Ontario • L0B 1A0 • Rural Whitby



