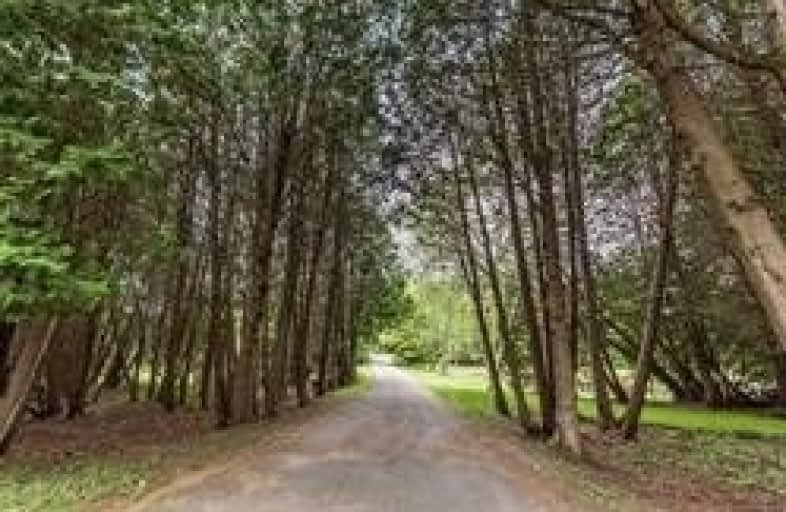Sold on Sep 28, 2019
Note: Property is not currently for sale or for rent.

-
Type: Detached
-
Style: 2-Storey
-
Lot Size: 656 x 664.43 Feet
-
Age: No Data
-
Taxes: $8,083 per year
-
Days on Site: 64 Days
-
Added: Nov 05, 2019 (2 months on market)
-
Updated:
-
Last Checked: 2 months ago
-
MLS®#: E4530119
-
Listed By: Re/max hallmark first group realty ltd., brokerage
One Of A Kind Stunning Property With 10 Acres And Tree Lined Driveway With Rock Surround Swimming Pond, Two Outbuildings And A Custom Built 3 Bedroom Lovingly Maintained House Boasting A Games Room, Sauna And Hottub, No Neighbours In Site Excellent Opportunity For Builders/Investors/Developers. Land Is High And Dry Land. Nice Clean Property. Minutes To 407/412 Link And Downtown Brooklin, Shopping, Restaurants, Schools, Golf And Parks.
Extras
Stone Fireplace ,.. Drilled Well. Two Barns. Proudly Maintained Home, Schools, Shopping, Parks, 401, And Public Transportation. Elf's ..
Property Details
Facts for 9465 Ashburn Road, Whitby
Status
Days on Market: 64
Last Status: Sold
Sold Date: Sep 28, 2019
Closed Date: Dec 12, 2019
Expiry Date: Oct 31, 2019
Sold Price: $1,005,000
Unavailable Date: Sep 28, 2019
Input Date: Jul 26, 2019
Property
Status: Sale
Property Type: Detached
Style: 2-Storey
Area: Whitby
Community: Brooklin
Availability Date: 60 Days/Tba
Inside
Bedrooms: 3
Bathrooms: 2
Kitchens: 1
Rooms: 7
Den/Family Room: Yes
Air Conditioning: None
Fireplace: Yes
Washrooms: 2
Building
Basement: Fin W/O
Basement 2: Sep Entrance
Heat Type: Forced Air
Heat Source: Oil
Exterior: Brick
Water Supply: Well
Special Designation: Unknown
Parking
Driveway: Private
Garage Spaces: 2
Garage Type: Attached
Covered Parking Spaces: 30
Total Parking Spaces: 32
Fees
Tax Year: 2019
Tax Legal Description: Ptl26 C9 Township Of Whitby As In C0174516; Whtby
Taxes: $8,083
Land
Cross Street: Myrtle/Ashburn
Municipality District: Whitby
Fronting On: East
Pool: None
Sewer: Septic
Lot Depth: 664.43 Feet
Lot Frontage: 656 Feet
Lot Irregularities: 10 Acres
Additional Media
- Virtual Tour: https://tours.homesinfocus.ca/public/vtour/display/1374061?idx=1#!/
Rooms
Room details for 9465 Ashburn Road, Whitby
| Type | Dimensions | Description |
|---|---|---|
| Kitchen Ground | 3.30 x 5.50 | |
| Family Ground | 4.60 x 5.70 | |
| Dining Ground | 3.50 x 4.10 | |
| Living Ground | 4.20 x 5.60 | |
| Br 2nd | 3.80 x 4.40 | |
| 2nd Br 2nd | 3.30 x 2.90 | |
| 3rd Br 2nd | 3.30 x 2.90 | |
| Rec Lower | 4.40 x 8.40 | |
| Other Lower | 4.10 x 12.80 |
| XXXXXXXX | XXX XX, XXXX |
XXXX XXX XXXX |
$X,XXX,XXX |
| XXX XX, XXXX |
XXXXXX XXX XXXX |
$X,XXX,XXX | |
| XXXXXXXX | XXX XX, XXXX |
XXXXXXX XXX XXXX |
|
| XXX XX, XXXX |
XXXXXX XXX XXXX |
$X,XXX,XXX |
| XXXXXXXX XXXX | XXX XX, XXXX | $1,005,000 XXX XXXX |
| XXXXXXXX XXXXXX | XXX XX, XXXX | $1,190,000 XXX XXXX |
| XXXXXXXX XXXXXXX | XXX XX, XXXX | XXX XXXX |
| XXXXXXXX XXXXXX | XXX XX, XXXX | $1,490,000 XXX XXXX |

St Leo Catholic School
Elementary: CatholicMeadowcrest Public School
Elementary: PublicSt Bridget Catholic School
Elementary: CatholicWinchester Public School
Elementary: PublicBrooklin Village Public School
Elementary: PublicChris Hadfield P.S. (Elementary)
Elementary: PublicÉSC Saint-Charles-Garnier
Secondary: CatholicBrooklin High School
Secondary: PublicAll Saints Catholic Secondary School
Secondary: CatholicFather Leo J Austin Catholic Secondary School
Secondary: CatholicPort Perry High School
Secondary: PublicSinclair Secondary School
Secondary: Public

