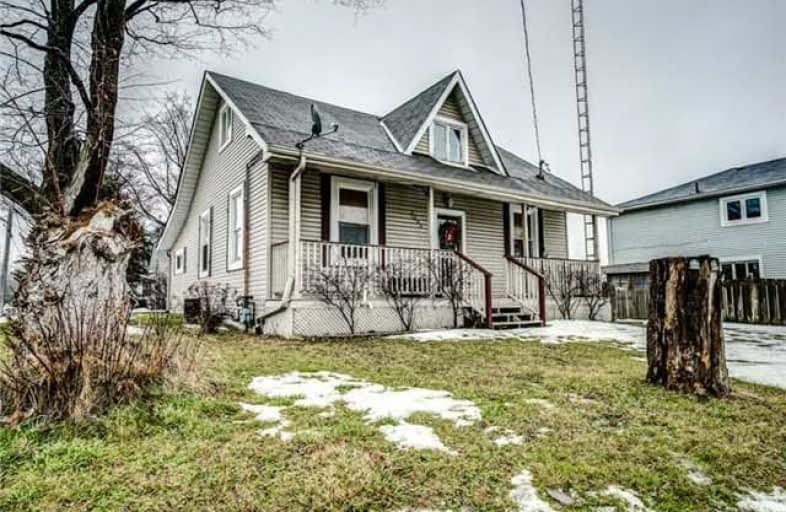Sold on Jan 31, 2018
Note: Property is not currently for sale or for rent.

-
Type: Detached
-
Style: 1 1/2 Storey
-
Size: 1500 sqft
-
Lot Size: 74.02 x 132 Feet
-
Age: No Data
-
Taxes: $4,814 per year
-
Days on Site: 6 Days
-
Added: Sep 07, 2019 (6 days on market)
-
Updated:
-
Last Checked: 2 months ago
-
MLS®#: E4028925
-
Listed By: Right at home realty inc., brokerage
**Pre-Inspected & Warrantied!**All The Confidence You Need! This Beautiful Single Detached Home Situated In The Outskirts Of Desired Brooklyn, Whitby. Sits On A Massive Corner Lot & Boasts 3+2 Bdr's And 2 Baths. Master Includes 3Pc Ensuite & High Cathedral Ceiling. Inc. A New In-Ground Pool & Large Oasis/Garage With Hydro. Literally 5 Min. From 407 & 10 Min. From 401. Foundation, Heating, Roof, & Much More All Inspected & Warrantied Until 01/07/2020
Extras
Pre-Inspection & Warranty Available! Almost 2000 Sqft. Corner Lot! Inc; Kitchen Ss Appliances, Newer Washer & Dryer: All Elf's, Hwt, Water Softener, Pool Equipment, Gazebo.
Property Details
Facts for 9495 Baldwin Street North, Whitby
Status
Days on Market: 6
Last Status: Sold
Sold Date: Jan 31, 2018
Closed Date: Apr 27, 2018
Expiry Date: May 10, 2018
Sold Price: $439,900
Unavailable Date: Jan 31, 2018
Input Date: Jan 25, 2018
Property
Status: Sale
Property Type: Detached
Style: 1 1/2 Storey
Size (sq ft): 1500
Area: Whitby
Community: Rural Whitby
Availability Date: 30/60/90 Tba
Inside
Bedrooms: 3
Bedrooms Plus: 2
Bathrooms: 2
Kitchens: 1
Rooms: 6
Den/Family Room: Yes
Air Conditioning: Central Air
Fireplace: No
Laundry Level: Main
Central Vacuum: N
Washrooms: 2
Utilities
Electricity: Yes
Gas: Yes
Cable: No
Telephone: Yes
Building
Basement: Finished
Basement 2: Walk-Up
Heat Type: Forced Air
Heat Source: Gas
Exterior: Vinyl Siding
Elevator: N
UFFI: No
Energy Certificate: N
Green Verification Status: N
Water Supply Type: Drilled Well
Water Supply: Well
Physically Handicapped-Equipped: N
Special Designation: Unknown
Other Structures: Garden Shed
Other Structures: Workshop
Retirement: N
Parking
Driveway: Pvt Double
Garage Spaces: 1
Garage Type: Detached
Covered Parking Spaces: 5
Total Parking Spaces: 6
Fees
Tax Year: 2017
Tax Legal Description: Lot 1 Plan 111 Whitby
Taxes: $4,814
Highlights
Feature: Park
Feature: Public Transit
Feature: Rec Centre
Feature: School
Feature: School Bus Route
Feature: Skiing
Land
Cross Street: Baldwin St / Brookli
Municipality District: Whitby
Fronting On: East
Pool: Inground
Sewer: Tank
Lot Depth: 132 Feet
Lot Frontage: 74.02 Feet
Acres: < .50
Waterfront: None
Rooms
Room details for 9495 Baldwin Street North, Whitby
| Type | Dimensions | Description |
|---|---|---|
| Kitchen Main | 5.08 x 3.53 | Tile Floor, O/Looks Backyard, Open Concept |
| Dining Main | 2.55 x 4.25 | Open Concept, Plank Floor, O/Looks Backyard |
| Family Main | 5.20 x 4.55 | Open Concept, Plank Floor, O/Looks Frontyard |
| 2nd Br Main | 3.32 x 3.58 | Plank Floor, Combined W/Family |
| 3rd Br Main | 3.32 x 3.58 | Plank Floor, Combined W/Family |
| Master 2nd | 4.05 x 8.50 | 3 Pc Ensuite, Laminate, Cathedral Ceiling |
| Rec Bsmt | 6.74 x 6.74 | Broadloom |
| 4th Br Bsmt | 4.68 x 2.98 | Broadloom |
| 5th Br Bsmt | 3.38 x 3.19 | Broadloom |
| XXXXXXXX | XXX XX, XXXX |
XXXX XXX XXXX |
$XXX,XXX |
| XXX XX, XXXX |
XXXXXX XXX XXXX |
$XXX,XXX | |
| XXXXXXXX | XXX XX, XXXX |
XXXXXXXX XXX XXXX |
|
| XXX XX, XXXX |
XXXXXX XXX XXXX |
$XXX,XXX | |
| XXXXXXXX | XXX XX, XXXX |
XXXXXXX XXX XXXX |
|
| XXX XX, XXXX |
XXXXXX XXX XXXX |
$XXX,XXX | |
| XXXXXXXX | XXX XX, XXXX |
XXXXXXXX XXX XXXX |
|
| XXX XX, XXXX |
XXXXXX XXX XXXX |
$XXX,XXX | |
| XXXXXXXX | XXX XX, XXXX |
XXXXXXX XXX XXXX |
|
| XXX XX, XXXX |
XXXXXX XXX XXXX |
$XXX,XXX |
| XXXXXXXX XXXX | XXX XX, XXXX | $439,900 XXX XXXX |
| XXXXXXXX XXXXXX | XXX XX, XXXX | $449,900 XXX XXXX |
| XXXXXXXX XXXXXXXX | XXX XX, XXXX | XXX XXXX |
| XXXXXXXX XXXXXX | XXX XX, XXXX | $460,000 XXX XXXX |
| XXXXXXXX XXXXXXX | XXX XX, XXXX | XXX XXXX |
| XXXXXXXX XXXXXX | XXX XX, XXXX | $510,000 XXX XXXX |
| XXXXXXXX XXXXXXXX | XXX XX, XXXX | XXX XXXX |
| XXXXXXXX XXXXXX | XXX XX, XXXX | $550,000 XXX XXXX |
| XXXXXXXX XXXXXXX | XXX XX, XXXX | XXX XXXX |
| XXXXXXXX XXXXXX | XXX XX, XXXX | $599,900 XXX XXXX |

St Leo Catholic School
Elementary: CatholicMeadowcrest Public School
Elementary: PublicSt Bridget Catholic School
Elementary: CatholicWinchester Public School
Elementary: PublicBrooklin Village Public School
Elementary: PublicChris Hadfield P.S. (Elementary)
Elementary: PublicÉSC Saint-Charles-Garnier
Secondary: CatholicBrooklin High School
Secondary: PublicAll Saints Catholic Secondary School
Secondary: CatholicFather Leo J Austin Catholic Secondary School
Secondary: CatholicPort Perry High School
Secondary: PublicSinclair Secondary School
Secondary: Public

