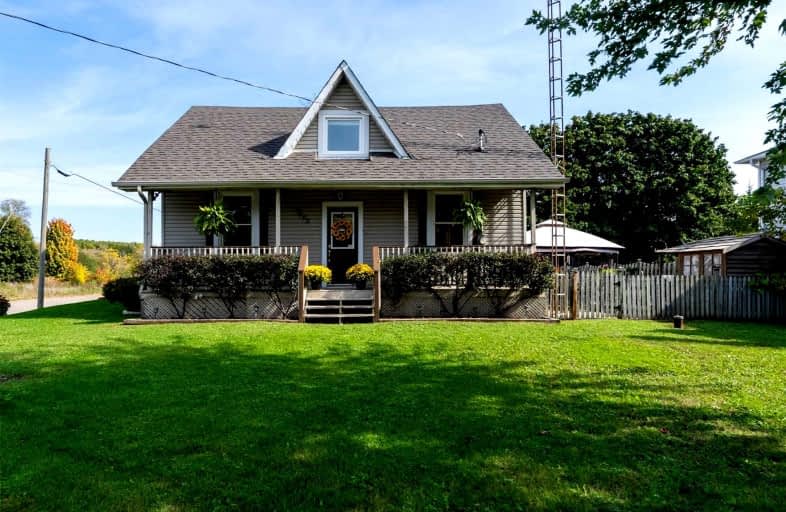Sold on Nov 20, 2021
Note: Property is not currently for sale or for rent.

-
Type: Detached
-
Style: Bungalow-Raised
-
Lot Size: 74.02 x 132 Feet
-
Age: No Data
-
Taxes: $5,053 per year
-
Days on Site: 2 Days
-
Added: Nov 18, 2021 (2 days on market)
-
Updated:
-
Last Checked: 3 months ago
-
MLS®#: E5435459
-
Listed By: Right at home realty inc., brokerage
Look No Further! Your Home Away From Home In North Whitby!!! Come Home To Your Newly Renovated Spacious Kitchen With Access To Your Back Yard Oasis, Which Boasts An In Ground Pool With Patio Perfect For Entertaining. Enjoy That Country Living Minutes From The City. Spacious Bedrooms, Newer Roof(2020)And Furnace (2020).
Extras
Includes S/S Fridge, S/S Stove, S/S Dishwasher. Washer And Dryer, All Elfs, Window Coverings And Pool Tools/Accessories.
Property Details
Facts for 9495 Baldwin Street Street North, Whitby
Status
Days on Market: 2
Last Status: Sold
Sold Date: Nov 20, 2021
Closed Date: Jan 20, 2022
Expiry Date: Jan 17, 2022
Sold Price: $820,000
Unavailable Date: Nov 20, 2021
Input Date: Nov 18, 2021
Property
Status: Sale
Property Type: Detached
Style: Bungalow-Raised
Area: Whitby
Community: Rural Whitby
Availability Date: Tbd
Inside
Bedrooms: 3
Bedrooms Plus: 2
Bathrooms: 2
Kitchens: 1
Rooms: 8
Den/Family Room: No
Air Conditioning: Central Air
Fireplace: No
Washrooms: 2
Building
Basement: Part Fin
Heat Type: Forced Air
Heat Source: Gas
Exterior: Vinyl Siding
Water Supply Type: Drilled Well
Water Supply: Well
Special Designation: Unknown
Parking
Driveway: Pvt Double
Garage Spaces: 1
Garage Type: Detached
Covered Parking Spaces: 2
Total Parking Spaces: 3
Fees
Tax Year: 2021
Tax Legal Description: Lt 1 Pl 111 Whitby; Whitby
Taxes: $5,053
Land
Cross Street: Baldwin/Myrtle
Municipality District: Whitby
Fronting On: East
Pool: Inground
Sewer: Tank
Lot Depth: 132 Feet
Lot Frontage: 74.02 Feet
Additional Media
- Virtual Tour: https://propertyvision.ca/tour/4081?unbranded
Rooms
Room details for 9495 Baldwin Street Street North, Whitby
| Type | Dimensions | Description |
|---|---|---|
| Kitchen Main | 3.60 x 5.05 | Tile Floor, Backsplash, Stainless Steel Appl |
| Living Main | 5.18 x 4.51 | Hardwood Floor, Combined W/Dining |
| Dining Main | 2.40 x 4.14 | Hardwood Floor, Combined W/Living |
| Br Main | 3.69 x 3.83 | Hardwood Floor, Closet, Window |
| Br Main | 3.12 x 3.83 | Hardwood Floor, Closet, Window |
| Prim Bdrm 2nd | 5.73 x 9.01 | Laminate, Ensuite Bath, Window |
| Br Bsmt | - | |
| Br Bsmt | - |
| XXXXXXXX | XXX XX, XXXX |
XXXX XXX XXXX |
$XXX,XXX |
| XXX XX, XXXX |
XXXXXX XXX XXXX |
$XXX,XXX | |
| XXXXXXXX | XXX XX, XXXX |
XXXXXXX XXX XXXX |
|
| XXX XX, XXXX |
XXXXXX XXX XXXX |
$XXX,XXX |
| XXXXXXXX XXXX | XXX XX, XXXX | $820,000 XXX XXXX |
| XXXXXXXX XXXXXX | XXX XX, XXXX | $859,000 XXX XXXX |
| XXXXXXXX XXXXXXX | XXX XX, XXXX | XXX XXXX |
| XXXXXXXX XXXXXX | XXX XX, XXXX | $875,000 XXX XXXX |

St Leo Catholic School
Elementary: CatholicMeadowcrest Public School
Elementary: PublicSt Bridget Catholic School
Elementary: CatholicWinchester Public School
Elementary: PublicBrooklin Village Public School
Elementary: PublicChris Hadfield P.S. (Elementary)
Elementary: PublicÉSC Saint-Charles-Garnier
Secondary: CatholicBrooklin High School
Secondary: PublicAll Saints Catholic Secondary School
Secondary: CatholicFather Leo J Austin Catholic Secondary School
Secondary: CatholicPort Perry High School
Secondary: PublicSinclair Secondary School
Secondary: Public

