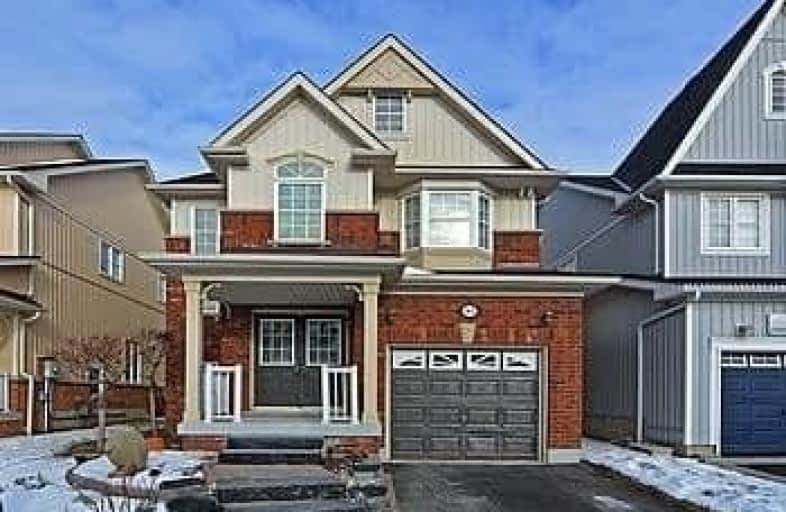
St Leo Catholic School
Elementary: Catholic
0.71 km
Meadowcrest Public School
Elementary: Public
1.93 km
St John Paull II Catholic Elementary School
Elementary: Catholic
1.38 km
Winchester Public School
Elementary: Public
1.05 km
Blair Ridge Public School
Elementary: Public
0.95 km
Brooklin Village Public School
Elementary: Public
0.35 km
ÉSC Saint-Charles-Garnier
Secondary: Catholic
5.88 km
Brooklin High School
Secondary: Public
1.30 km
All Saints Catholic Secondary School
Secondary: Catholic
8.48 km
Father Leo J Austin Catholic Secondary School
Secondary: Catholic
6.54 km
Donald A Wilson Secondary School
Secondary: Public
8.67 km
Sinclair Secondary School
Secondary: Public
5.65 km





