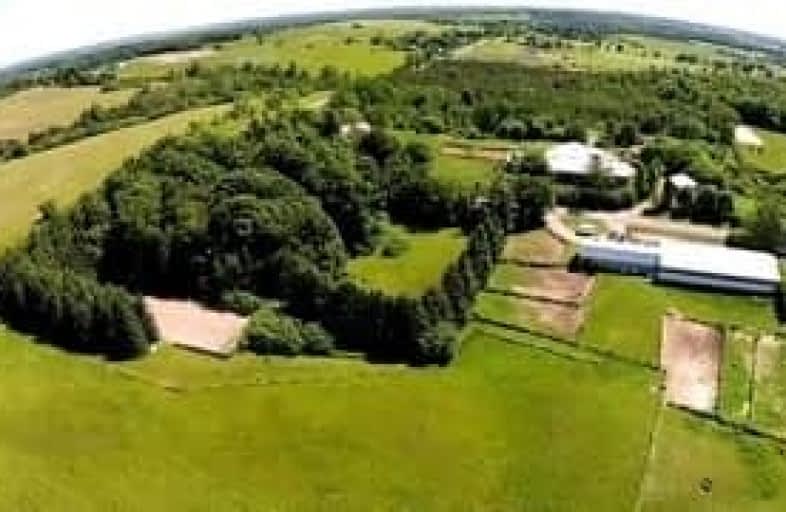Sold on Apr 27, 2018
Note: Property is not currently for sale or for rent.

-
Type: Detached
-
Style: Other
-
Size: 3500 sqft
-
Lot Size: 657.75 x 986 Feet
-
Age: 31-50 years
-
Taxes: $4,700 per year
-
Days on Site: 15 Days
-
Added: Sep 07, 2019 (2 weeks on market)
-
Updated:
-
Last Checked: 3 months ago
-
MLS®#: E4095460
-
Listed By: Union realty brokerage inc., brokerage
15 Acres At Whitby/Scugog Border! Multi Level, 4 Bedroom Home Nestled In Private Forest. Beautiful Douglas Fir Beams & Skylights Thru Main Lvl. All Rooms Have Floor To Ceiling Wdws. Bsmt Features Spa Rm. Lovely Views Of Country Side & Lake Ontario. Barn: 12 - 10X10 Stalls W/ S. Tack/Feed Rms, 60X120 Indoor Riding Arena W/ Rubber Footing & Mirrors, Outdoor Sand Ring, Bridal Path Surrounding Property, 13 Paddocks, 3 Large Grazing Fields. Electric Fencing.
Extras
Fridge In Garage, Stove, B/I Dishwasher, Washer, Dryer, Gb&E (Propane), All Elfs, All Wdw Coverings, 2 Egdos, Water Softener, Hwt(O), Propane Tank (R), Adt Sys ($51.97/Mo To Be Assumed), Freezer Neg, Exclude: Fridge/Freezer In Kitchen.
Property Details
Facts for 95 Townline Road, Whitby
Status
Days on Market: 15
Last Status: Sold
Sold Date: Apr 27, 2018
Closed Date: Jun 29, 2018
Expiry Date: Jul 31, 2018
Sold Price: $1,177,300
Unavailable Date: Apr 27, 2018
Input Date: Apr 12, 2018
Property
Status: Sale
Property Type: Detached
Style: Other
Size (sq ft): 3500
Age: 31-50
Area: Whitby
Community: Rural Whitby
Availability Date: July Tba
Inside
Bedrooms: 4
Bedrooms Plus: 1
Bathrooms: 4
Kitchens: 1
Rooms: 11
Den/Family Room: Yes
Air Conditioning: None
Fireplace: Yes
Laundry Level: Lower
Washrooms: 4
Utilities
Electricity: Yes
Gas: No
Cable: Available
Telephone: Available
Building
Basement: Finished
Heat Type: Forced Air
Heat Source: Propane
Exterior: Brick
Exterior: Wood
Water Supply Type: Drilled Well
Water Supply: Well
Special Designation: Unknown
Other Structures: Barn
Other Structures: Indoor Arena
Parking
Driveway: Private
Garage Spaces: 2
Garage Type: Attached
Covered Parking Spaces: 4
Total Parking Spaces: 6
Fees
Tax Year: 2017
Tax Legal Description: Pt Lt 19 Con 9 Township Of Whitby As In D105832***
Taxes: $4,700
Highlights
Feature: Equestrian
Feature: Fenced Yard
Feature: Rolling
Feature: Sloping
Feature: Wooded/Treed
Land
Cross Street: Townline Rd E & Garr
Municipality District: Whitby
Fronting On: South
Parcel Number: 16400009
Pool: None
Sewer: Septic
Lot Depth: 986 Feet
Lot Frontage: 657.75 Feet
Acres: 10-24.99
Farm: Horse
Waterfront: None
Additional Media
- Virtual Tour: https://wrightgroup.vids.io/videos/d49adfb41e17eac75c/convert-m4v
Rooms
Room details for 95 Townline Road, Whitby
| Type | Dimensions | Description |
|---|---|---|
| Living Main | 5.44 x 5.88 | Skylight, O/Looks Ravine, Hardwood Floor |
| Kitchen Main | 2.78 x 6.90 | Renovated, W/O To Deck, Open Concept |
| Breakfast Main | 5.44 x 5.80 | Combined W/Kitchen, O/Looks Backyard |
| Family Main | 3.92 x 4.00 | W/O To Deck, Fireplace, Hardwood Floor |
| Master Main | 3.92 x 5.20 | 3 Pc Ensuite, His/Hers Closets, Hardwood Floor |
| 2nd Br Upper | 4.99 x 7.90 | Wood Floor, O/Looks Ravine |
| 3rd Br Lower | 4.87 x 3.86 | Double Closet, Large Window, Broadloom |
| 4th Br Lower | 3.60 x 3.78 | B/I Bookcase, Large Window, Broadloom |
| 5th Br Bsmt | 3.93 x 5.05 | Double Closet, Large Window, Broadloom |
| Rec Bsmt | 5.94 x 4.53 | W/O To Patio, Large Window, Broadloom |
| Other Bsmt | 3.92 x 3.75 | Sauna, Hot Tub, Broadloom |
| Workshop Bsmt | 4.13 x 1.97 |
| XXXXXXXX | XXX XX, XXXX |
XXXX XXX XXXX |
$X,XXX,XXX |
| XXX XX, XXXX |
XXXXXX XXX XXXX |
$X,XXX,XXX | |
| XXXXXXXX | XXX XX, XXXX |
XXXXXXX XXX XXXX |
|
| XXX XX, XXXX |
XXXXXX XXX XXXX |
$X,XXX,XXX | |
| XXXXXXXX | XXX XX, XXXX |
XXXXXXX XXX XXXX |
|
| XXX XX, XXXX |
XXXXXX XXX XXXX |
$X,XXX,XXX | |
| XXXXXXXX | XXX XX, XXXX |
XXXXXXX XXX XXXX |
|
| XXX XX, XXXX |
XXXXXX XXX XXXX |
$XXX,XXX | |
| XXXXXXXX | XXX XX, XXXX |
XXXX XXX XXXX |
$XXX,XXX |
| XXX XX, XXXX |
XXXXXX XXX XXXX |
$XXX,XXX |
| XXXXXXXX XXXX | XXX XX, XXXX | $1,177,300 XXX XXXX |
| XXXXXXXX XXXXXX | XXX XX, XXXX | $1,199,900 XXX XXXX |
| XXXXXXXX XXXXXXX | XXX XX, XXXX | XXX XXXX |
| XXXXXXXX XXXXXX | XXX XX, XXXX | $1,259,900 XXX XXXX |
| XXXXXXXX XXXXXXX | XXX XX, XXXX | XXX XXXX |
| XXXXXXXX XXXXXX | XXX XX, XXXX | $1,349,000 XXX XXXX |
| XXXXXXXX XXXXXXX | XXX XX, XXXX | XXX XXXX |
| XXXXXXXX XXXXXX | XXX XX, XXXX | $990,000 XXX XXXX |
| XXXXXXXX XXXX | XXX XX, XXXX | $950,000 XXX XXXX |
| XXXXXXXX XXXXXX | XXX XX, XXXX | $990,000 XXX XXXX |

Prince Albert Public School
Elementary: PublicSt Leo Catholic School
Elementary: CatholicSt Bridget Catholic School
Elementary: CatholicWinchester Public School
Elementary: PublicBrooklin Village Public School
Elementary: PublicChris Hadfield P.S. (Elementary)
Elementary: PublicÉSC Saint-Charles-Garnier
Secondary: CatholicBrooklin High School
Secondary: PublicAll Saints Catholic Secondary School
Secondary: CatholicFather Leo J Austin Catholic Secondary School
Secondary: CatholicPort Perry High School
Secondary: PublicSinclair Secondary School
Secondary: Public

