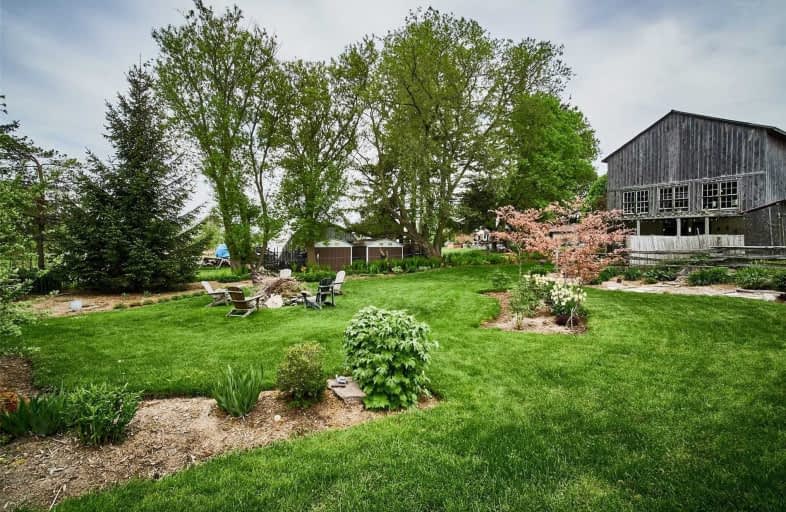Sold on May 22, 2021
Note: Property is not currently for sale or for rent.

-
Type: Detached
-
Style: 1 1/2 Storey
-
Lot Size: 80.48 x 307.79 Feet
-
Age: No Data
-
Taxes: $4,388 per year
-
Days on Site: 2 Days
-
Added: May 20, 2021 (2 days on market)
-
Updated:
-
Last Checked: 3 months ago
-
MLS®#: E5242773
-
Listed By: Royal lepage connect realty, brokerage
This Unique Home Has A Uniquely Interesting History. Operating As Sterling Bank In The 1920'S Now A Cozy Home W/All Of The Modern Features Including Updated Kitchen W/Exposed Beams, Front Sunroom/Den, Main Level Living Room W/Tin Ceiling & Pot Lights Which Walks Out To Deck. Spacious Main Floor Office & 2nd Bedroom. Master Bedroom Is Set In The Upper Loft Feat Vaulted Ceilings, Built-Ins & Large Half Moon Window & Hidden Walk-In Closet!
Extras
Connected To The Home Is A Large Potting Shed - Perfect For Gardeners & Hobbyists. Large Outdoor Enclosed Patio Leads You Into The Well Kept 31'X43' 3 Level Bank Barn Equipped With Hydro. A True Gem In Myrtle Station!
Property Details
Facts for 9575 Baldwin Street North, Whitby
Status
Days on Market: 2
Last Status: Sold
Sold Date: May 22, 2021
Closed Date: Jul 22, 2021
Expiry Date: Aug 20, 2021
Sold Price: $870,000
Unavailable Date: May 22, 2021
Input Date: May 20, 2021
Prior LSC: Sold
Property
Status: Sale
Property Type: Detached
Style: 1 1/2 Storey
Area: Whitby
Community: Rural Whitby
Availability Date: September/Tba
Inside
Bedrooms: 2
Bathrooms: 1
Kitchens: 1
Rooms: 5
Den/Family Room: No
Air Conditioning: None
Fireplace: No
Laundry Level: Lower
Washrooms: 1
Building
Basement: Unfinished
Heat Type: Forced Air
Heat Source: Gas
Exterior: Board/Batten
Exterior: Concrete
Water Supply: Well
Special Designation: Unknown
Parking
Driveway: Private
Garage Type: None
Covered Parking Spaces: 5
Total Parking Spaces: 5
Fees
Tax Year: 2020
Tax Legal Description: Pt Lt 11 Pl 111 Whitby; Pt Lt 12 Pl 111 Whitby*
Taxes: $4,388
Land
Cross Street: Baldwin/Mud Lake
Municipality District: Whitby
Fronting On: East
Pool: None
Sewer: Sewers
Lot Depth: 307.79 Feet
Lot Frontage: 80.48 Feet
Rooms
Room details for 9575 Baldwin Street North, Whitby
| Type | Dimensions | Description |
|---|---|---|
| Living Main | 6.05 x 5.80 | Pot Lights, W/O To Deck, Broadloom |
| Kitchen Main | 6.36 x 3.72 | Updated, Wood Floor, Eat-In Kitchen |
| Sunroom Main | 1.56 x 3.76 | Separate Rm, Broadloom, Window |
| Master 2nd | 3.92 x 5.51 | Vaulted Ceiling, Broadloom, B/I Closet |
| 2nd Br Main | 4.11 x 2.47 | Window, Wood Floor |
| Office Main | 4.66 x 2.61 | Tile Floor, B/I Bookcase, Window |
| XXXXXXXX | XXX XX, XXXX |
XXXX XXX XXXX |
$XXX,XXX |
| XXX XX, XXXX |
XXXXXX XXX XXXX |
$XXX,XXX |
| XXXXXXXX XXXX | XXX XX, XXXX | $870,000 XXX XXXX |
| XXXXXXXX XXXXXX | XXX XX, XXXX | $899,000 XXX XXXX |

St Leo Catholic School
Elementary: CatholicMeadowcrest Public School
Elementary: PublicSt Bridget Catholic School
Elementary: CatholicWinchester Public School
Elementary: PublicBrooklin Village Public School
Elementary: PublicChris Hadfield P.S. (Elementary)
Elementary: PublicÉSC Saint-Charles-Garnier
Secondary: CatholicBrooklin High School
Secondary: PublicAll Saints Catholic Secondary School
Secondary: CatholicFather Leo J Austin Catholic Secondary School
Secondary: CatholicPort Perry High School
Secondary: PublicSinclair Secondary School
Secondary: Public

