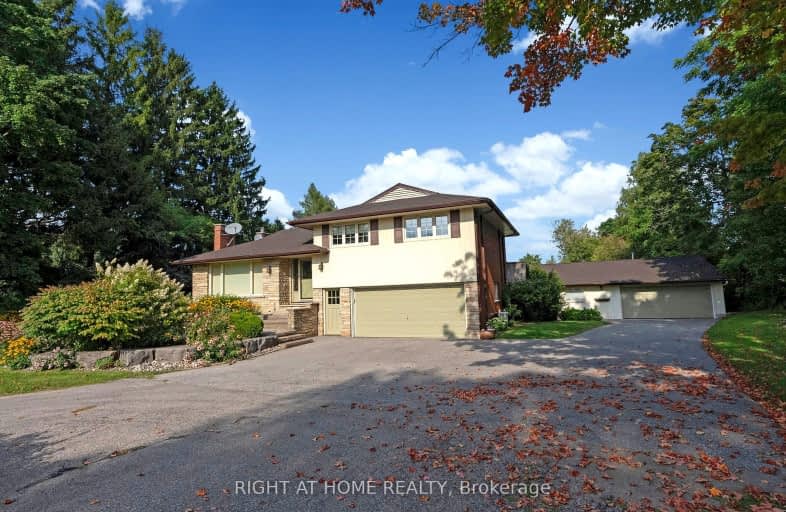Car-Dependent
- Almost all errands require a car.
8
/100
No Nearby Transit
- Almost all errands require a car.
0
/100
Somewhat Bikeable
- Almost all errands require a car.
18
/100

Prince Albert Public School
Elementary: Public
6.55 km
St Leo Catholic School
Elementary: Catholic
6.57 km
St Bridget Catholic School
Elementary: Catholic
6.71 km
Winchester Public School
Elementary: Public
6.90 km
Brooklin Village Public School
Elementary: Public
5.90 km
Chris Hadfield P.S. (Elementary)
Elementary: Public
6.59 km
ÉSC Saint-Charles-Garnier
Secondary: Catholic
11.61 km
Brooklin High School
Secondary: Public
6.26 km
All Saints Catholic Secondary School
Secondary: Catholic
14.10 km
Father Leo J Austin Catholic Secondary School
Secondary: Catholic
12.48 km
Port Perry High School
Secondary: Public
9.04 km
Sinclair Secondary School
Secondary: Public
11.59 km
-
Pinecone Park
250 Cachet Blvd, Brooklin ON 5.8km -
Selkirk Park
SELKIRK Rd, Brooklin ON 6.42km -
Cachet Park
140 Cachet Blvd, Whitby ON 6.72km
-
BMO Bank of Montreal
3 Baldwin St, Whitby ON L1M 1A2 7.59km -
TD Bank Financial Group
12 Winchester Rd E, Brooklin ON L1M 1B3 7.59km -
CIBC
1805 Scugog St, Port Perry ON L9L 1J4 8.9km


