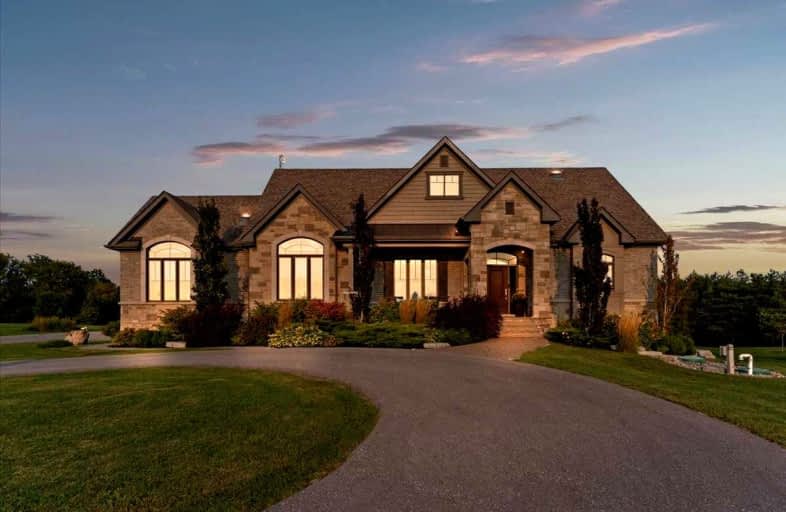Sold on Nov 15, 2022
Note: Property is not currently for sale or for rent.

-
Type: Detached
-
Style: Bungalow
-
Size: 2000 sqft
-
Lot Size: 151.71 x 562.73 Feet
-
Age: 6-15 years
-
Taxes: $9,635 per year
-
Days on Site: 6 Days
-
Added: Nov 09, 2022 (6 days on market)
-
Updated:
-
Last Checked: 2 months ago
-
MLS®#: E5821030
-
Listed By: Royal lepage terrequity realty, brokerage
7 Year Old Custom Built Bungalow With Massive Lot. This Home Will Leave You Wanting For Nothing. Main Floor Features 9 Ft Smooth Ceilings On Main Floor And 17 Ft Over Great Room. Superior, Ash 4 1/4", Ebony, Wire Brush Hardwood Throughout Except Kitchen, Entranceway And Mud Room (12X24"Porcelin Tile). Custom Designed Kitchen With Chef's Island & Crown Moulding. Stainless Steel Kitchenaid Appliances: Dishwasher, Micro/Convection Oven Upper W/Full Convection Oven Below, Induction Stovetop, Range Hood, Refrigerator W/Water & Ice Maker. Fully Finished Bsmt W/Two Bonus Rooms, 3 Pc Bath, Office W/Double Glass French Door & 3 Dedicated Storage Areas. Outside Features Salt Water Heated Pool (Solar & Propane Heater), Water Falls Along With Hot Tub. Blown Insulation In All Rooms And Between Basement And Upstairs Floor For Added Sound Insulation. See Attachment For Full List Of Upgrades.
Extras
Existing Fridge, Stove Tope, Built-In-Oven, Built-In-Microwave, Built-In-Dishwasher, Hood Range, Clothes Washer & Dryer, All Electrical Light Fixtures, All Window Coverings, Pool Equipment & Accessories, Hot Tub
Property Details
Facts for 9733 Mud Lake Road, Whitby
Status
Days on Market: 6
Last Status: Sold
Sold Date: Nov 15, 2022
Closed Date: Jan 31, 2023
Expiry Date: Jan 31, 2023
Sold Price: $1,750,000
Unavailable Date: Nov 15, 2022
Input Date: Nov 09, 2022
Property
Status: Sale
Property Type: Detached
Style: Bungalow
Size (sq ft): 2000
Age: 6-15
Area: Whitby
Community: Rural Whitby
Availability Date: Tbd
Inside
Bedrooms: 3
Bathrooms: 4
Kitchens: 1
Rooms: 7
Den/Family Room: No
Air Conditioning: Central Air
Fireplace: Yes
Laundry Level: Main
Washrooms: 4
Building
Basement: Fin W/O
Heat Type: Forced Air
Heat Source: Propane
Exterior: Brick
Water Supply Type: Drilled Well
Water Supply: Well
Special Designation: Unknown
Parking
Driveway: Private
Garage Spaces: 3
Garage Type: Attached
Covered Parking Spaces: 22
Total Parking Spaces: 25
Fees
Tax Year: 2022
Tax Legal Description: Part N 1/2 Lot 20 Concession 9 Township Of Whitby,
Taxes: $9,635
Highlights
Feature: Grnbelt/Cons
Feature: School Bus Route
Land
Cross Street: Townline Rd. & Hwy #
Municipality District: Whitby
Fronting On: East
Pool: Inground
Sewer: Septic
Lot Depth: 562.73 Feet
Lot Frontage: 151.71 Feet
Acres: .50-1.99
Additional Media
- Virtual Tour: https://hdphotohub.com/x739907
Rooms
Room details for 9733 Mud Lake Road, Whitby
| Type | Dimensions | Description |
|---|---|---|
| Kitchen Main | 2.93 x 3.84 | Tile Floor, W/O To Deck |
| Great Rm Main | 4.57 x 4.28 | Hardwood Floor, Open Concept, Fireplace |
| Dining Main | 3.35 x 4.24 | Window, Hardwood Floor |
| Prim Bdrm Main | 4.75 x 4.28 | Hardwood Floor, 5 Pc Ensuite, Separate Shower |
| 2nd Br Main | 4.45 x 3.35 | 4 Pc Ensuite |
| 3rd Br Main | 3.35 x 3.35 | 4 Pc Ensuite |
| Laundry Main | - | |
| Office Bsmt | 2.65 x 3.54 | Laminate, W/O To Patio |
| Exercise Bsmt | 4.57 x 3.29 | |
| Rec Bsmt | 4.08 x 16.25 | Laminate |
| Other Bsmt | 4.57 x 3.08 | Broadloom, Window |
| XXXXXXXX | XXX XX, XXXX |
XXXX XXX XXXX |
$X,XXX,XXX |
| XXX XX, XXXX |
XXXXXX XXX XXXX |
$X,XXX,XXX | |
| XXXXXXXX | XXX XX, XXXX |
XXXXXXX XXX XXXX |
|
| XXX XX, XXXX |
XXXXXX XXX XXXX |
$X,XXX,XXX | |
| XXXXXXXX | XXX XX, XXXX |
XXXXXXX XXX XXXX |
|
| XXX XX, XXXX |
XXXXXX XXX XXXX |
$X,XXX,XXX |
| XXXXXXXX XXXX | XXX XX, XXXX | $1,750,000 XXX XXXX |
| XXXXXXXX XXXXXX | XXX XX, XXXX | $1,799,995 XXX XXXX |
| XXXXXXXX XXXXXXX | XXX XX, XXXX | XXX XXXX |
| XXXXXXXX XXXXXX | XXX XX, XXXX | $2,200,000 XXX XXXX |
| XXXXXXXX XXXXXXX | XXX XX, XXXX | XXX XXXX |
| XXXXXXXX XXXXXX | XXX XX, XXXX | $2,200,000 XXX XXXX |

Prince Albert Public School
Elementary: PublicSt Leo Catholic School
Elementary: CatholicSt Bridget Catholic School
Elementary: CatholicWinchester Public School
Elementary: PublicBrooklin Village Public School
Elementary: PublicChris Hadfield P.S. (Elementary)
Elementary: PublicÉSC Saint-Charles-Garnier
Secondary: CatholicBrooklin High School
Secondary: PublicAll Saints Catholic Secondary School
Secondary: CatholicFather Leo J Austin Catholic Secondary School
Secondary: CatholicPort Perry High School
Secondary: PublicSinclair Secondary School
Secondary: Public- 4 bath
- 3 bed
- 2000 sqft
11 Glenlaura Crescent, Whitby, Ontario • L0B 1A0 • Rural Whitby



