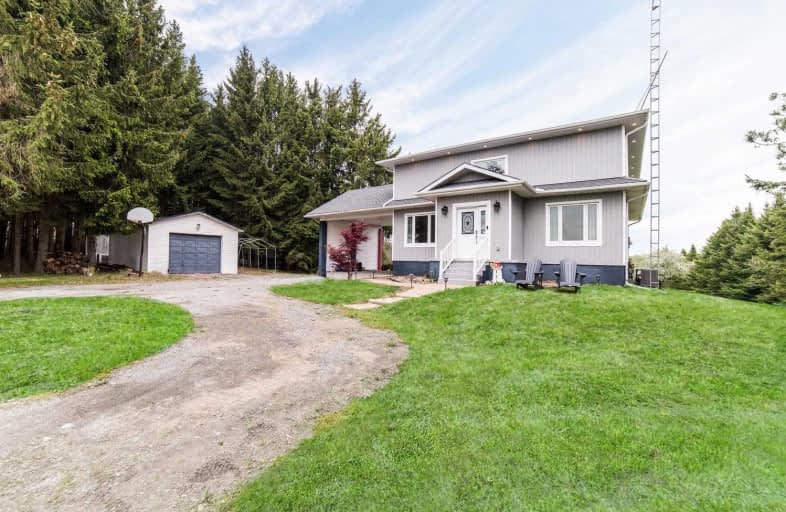Sold on Jun 16, 2019
Note: Property is not currently for sale or for rent.

-
Type: Detached
-
Style: 2-Storey
-
Lot Size: 284.58 x 506 Feet
-
Age: No Data
-
Taxes: $6,194 per year
-
Days on Site: 17 Days
-
Added: Sep 07, 2019 (2 weeks on market)
-
Updated:
-
Last Checked: 2 months ago
-
MLS®#: E4468332
-
Listed By: Re/max hallmark first group realty ltd., brokerage
Modern Living With Country Charm! This Beautiful Home Is Situated In The Tranquil Community Of Myrtle Station & Is On A Sweeping 2.65 Acres! Enjoy A Bright & Open Main Flr Layout Boasting Impressive Living & Dining Rm W/ Hardwood Flrs, Pot Lights & 2 Storey High Ceilings! Spacious Kitchen Overlooking Green Space. Master W/ W/I & Jack & Jill Bath Finished Bsmt W/ In-Law Suite & Walk-Out To Yard - Perfect For Teenage Retreat Or The Multi-Generational Family!
Extras
So Many Upgrades To List! Home Has Been Extensively Renovated Over The Last 3 Years! Furnace '17, Roof '18, Upgraded Flrs, Pot Lights, 100 Amp Service & So Much More! You Don't Want To Miss This One!
Property Details
Facts for 9765 Baldwin Street North, Whitby
Status
Days on Market: 17
Last Status: Sold
Sold Date: Jun 16, 2019
Closed Date: Sep 17, 2019
Expiry Date: Aug 15, 2019
Sold Price: $780,000
Unavailable Date: Jun 16, 2019
Input Date: May 30, 2019
Property
Status: Sale
Property Type: Detached
Style: 2-Storey
Area: Whitby
Community: Rural Whitby
Availability Date: Tbd
Inside
Bedrooms: 3
Bedrooms Plus: 2
Bathrooms: 3
Kitchens: 1
Rooms: 6
Den/Family Room: No
Air Conditioning: Central Air
Fireplace: No
Laundry Level: Lower
Washrooms: 3
Building
Basement: Fin W/O
Basement 2: Sep Entrance
Heat Type: Forced Air
Heat Source: Gas
Exterior: Metal/Side
Exterior: Vinyl Siding
Water Supply Type: Drilled Well
Water Supply: Well
Special Designation: Unknown
Parking
Driveway: Private
Garage Spaces: 2
Garage Type: Detached
Covered Parking Spaces: 10
Total Parking Spaces: 11
Fees
Tax Year: 2019
Tax Legal Description: Con 9 Pt Lot 20 Now Rp 40R14991 Part 1
Taxes: $6,194
Highlights
Feature: Grnbelt/Cons
Feature: Wooded/Treed
Land
Cross Street: Hwy 12 & Townline Rd
Municipality District: Whitby
Fronting On: East
Pool: None
Sewer: Septic
Lot Depth: 506 Feet
Lot Frontage: 284.58 Feet
Acres: 2-4.99
Additional Media
- Virtual Tour: https://tours.homesinfocus.ca/1323432?idx=1
Rooms
Room details for 9765 Baldwin Street North, Whitby
| Type | Dimensions | Description |
|---|---|---|
| Living Main | 5.30 x 6.09 | Open Concept, Pot Lights, Hardwood Floor |
| Dining Main | 3.35 x 2.70 | Pot Lights, Open Concept, Hardwood Floor |
| Kitchen Main | 3.71 x 5.42 | Eat-In Kitchen, Stainless Steel Appl, Hardwood Floor |
| Br Main | 3.29 x 2.49 | Window, Hardwood Floor |
| Master 2nd | 3.07 x 3.96 | W/I Closet, Laminate |
| 3rd Br 2nd | 3.23 x 3.59 | Closet, Pot Lights, Laminate |
| Rec Bsmt | 3.70 x 5.55 | Open Concept, W/O To Yard, Laminate |
| Kitchen Bsmt | 3.27 x 4.59 | Breakfast Area, Laminate |
| Br Bsmt | 2.75 x 5.48 | Closet, Above Grade Window, Laminate |
| Br Bsmt | 2.76 x 3.04 | Closet, Above Grade Window, Laminate |
| XXXXXXXX | XXX XX, XXXX |
XXXX XXX XXXX |
$XXX,XXX |
| XXX XX, XXXX |
XXXXXX XXX XXXX |
$XXX,XXX | |
| XXXXXXXX | XXX XX, XXXX |
XXXXXXX XXX XXXX |
|
| XXX XX, XXXX |
XXXXXX XXX XXXX |
$XXX,XXX |
| XXXXXXXX XXXX | XXX XX, XXXX | $780,000 XXX XXXX |
| XXXXXXXX XXXXXX | XXX XX, XXXX | $789,888 XXX XXXX |
| XXXXXXXX XXXXXXX | XXX XX, XXXX | XXX XXXX |
| XXXXXXXX XXXXXX | XXX XX, XXXX | $849,900 XXX XXXX |

Prince Albert Public School
Elementary: PublicSt Leo Catholic School
Elementary: CatholicSt Bridget Catholic School
Elementary: CatholicWinchester Public School
Elementary: PublicBrooklin Village Public School
Elementary: PublicChris Hadfield P.S. (Elementary)
Elementary: PublicÉSC Saint-Charles-Garnier
Secondary: CatholicBrooklin High School
Secondary: PublicAll Saints Catholic Secondary School
Secondary: CatholicFather Leo J Austin Catholic Secondary School
Secondary: CatholicPort Perry High School
Secondary: PublicSinclair Secondary School
Secondary: Public

