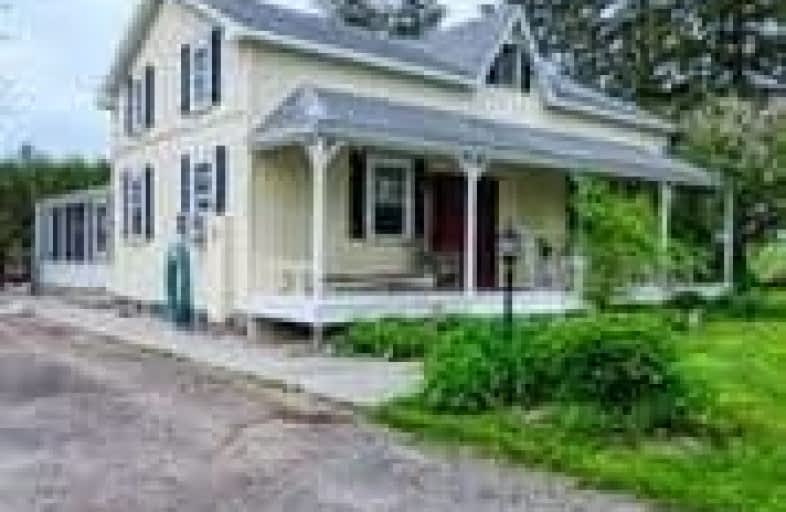Sold on Sep 11, 2020
Note: Property is not currently for sale or for rent.

-
Type: Detached
-
Style: 1 1/2 Storey
-
Lot Size: 847.12 x 516.2 Feet
-
Age: No Data
-
Taxes: $5,723 per year
-
Days on Site: 37 Days
-
Added: Aug 05, 2020 (1 month on market)
-
Updated:
-
Last Checked: 3 months ago
-
MLS®#: E4864049
-
Listed By: Exp realty, brokerage
Hidden Away From City Life...Yet Just North Of Brooklin (With It's Lively Downtown Core). A Wholesome Country Lifestyle With Urban Amenities! Bordering On The Picturesque Durham Forests...Golf Courses Abound! Totally Updated, Century Home Settled On A 10 Acre, Corner Lot. Triple Car Garage With Apartment Potential! 4 Stall Barn W/Six Acres Of Fenced Paddocks, Inground Pool With Pool House/Bar, Hot Tub, Interlock, Gazebo And Water Fall. Fully Fenced (2020)
Extras
Wonderful Country Kitchen W/Beamed Ceiling, Granite Counters And Island, Dbl Walk-Out To Secluded, Entertainer's Retreat, Ss B/I Appliances, 24"X16"Slate Floors, Gas Furnace & Hwt, Main Flr. Laun, Power/ Water To Barn, 200Amp, Window Air
Property Details
Facts for 9850 Duffs Road, Whitby
Status
Days on Market: 37
Last Status: Sold
Sold Date: Sep 11, 2020
Closed Date: Nov 06, 2020
Expiry Date: Dec 31, 2020
Sold Price: $1,160,000
Unavailable Date: Sep 11, 2020
Input Date: Aug 10, 2020
Property
Status: Sale
Property Type: Detached
Style: 1 1/2 Storey
Area: Whitby
Community: Rural Whitby
Availability Date: To Be Arranged
Inside
Bedrooms: 3
Bathrooms: 1
Kitchens: 1
Rooms: 7
Den/Family Room: Yes
Air Conditioning: Window Unit
Fireplace: No
Laundry Level: Main
Central Vacuum: Y
Washrooms: 1
Building
Basement: Unfinished
Heat Type: Forced Air
Heat Source: Propane
Exterior: Vinyl Siding
Elevator: N
UFFI: No
Water Supply Type: Drilled Well
Water Supply: Well
Special Designation: Unknown
Other Structures: Box Stall
Other Structures: Paddocks
Retirement: Y
Parking
Driveway: Circular
Garage Spaces: 3
Garage Type: Detached
Covered Parking Spaces: 20
Total Parking Spaces: 60
Fees
Tax Year: 2019
Tax Legal Description: Pt.Lot 23, Con 9, Twsp Of Whitby As In D188454
Taxes: $5,723
Highlights
Feature: Clear View
Feature: Fenced Yard
Feature: Golf
Feature: Grnbelt/Conserv
Feature: Skiing
Feature: Wooded/Treed
Land
Cross Street: Townline & Duffs Roa
Municipality District: Whitby
Fronting On: West
Parcel Number: 265810065
Pool: Inground
Sewer: Septic
Lot Depth: 516.2 Feet
Lot Frontage: 847.12 Feet
Acres: 10-24.99
Zoning: Rural Residentia
Farm: Hobby
Rooms
Room details for 9850 Duffs Road, Whitby
| Type | Dimensions | Description |
|---|---|---|
| Kitchen Ground | 5.12 x 5.76 | Country Kitchen, Centre Island, W/O To Pool |
| Family Ground | 5.27 x 5.70 | Plank Floor, Large Window, W/O To Porch |
| Master Ground | 3.75 x 4.37 | Plank Floor, Large Window, Large Window |
| Office Ground | 3.29 x 3.57 | W/O To Terrace, Vaulted Ceiling |
| Bathroom Ground | 1.95 x 5.46 | Separate Shower, Soaker, Combined W/Laundry |
| 2nd Br 2nd | 4.12 x 5.61 | W/I Closet, Plank Floor, Cathedral Ceiling |
| 3rd Br 2nd | 4.00 x 5.61 | W/I Closet, Plank Floor, Cathedral Ceiling |
| Foyer 2nd | 1.95 x 5.46 |
| XXXXXXXX | XXX XX, XXXX |
XXXX XXX XXXX |
$X,XXX,XXX |
| XXX XX, XXXX |
XXXXXX XXX XXXX |
$X,XXX,XXX | |
| XXXXXXXX | XXX XX, XXXX |
XXXXXXX XXX XXXX |
|
| XXX XX, XXXX |
XXXXXX XXX XXXX |
$X,XXX,XXX |
| XXXXXXXX XXXX | XXX XX, XXXX | $1,160,000 XXX XXXX |
| XXXXXXXX XXXXXX | XXX XX, XXXX | $1,234,500 XXX XXXX |
| XXXXXXXX XXXXXXX | XXX XX, XXXX | XXX XXXX |
| XXXXXXXX XXXXXX | XXX XX, XXXX | $1,250,000 XXX XXXX |

St Leo Catholic School
Elementary: CatholicMeadowcrest Public School
Elementary: PublicSt Bridget Catholic School
Elementary: CatholicWinchester Public School
Elementary: PublicBrooklin Village Public School
Elementary: PublicChris Hadfield P.S. (Elementary)
Elementary: PublicÉSC Saint-Charles-Garnier
Secondary: CatholicBrooklin High School
Secondary: PublicAll Saints Catholic Secondary School
Secondary: CatholicFather Leo J Austin Catholic Secondary School
Secondary: CatholicPort Perry High School
Secondary: PublicSinclair Secondary School
Secondary: Public

