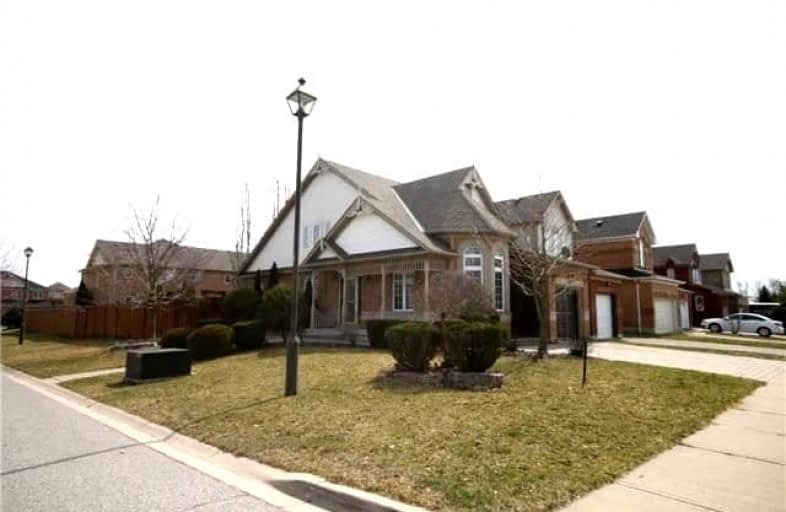
St Leo Catholic School
Elementary: Catholic
1.48 km
Meadowcrest Public School
Elementary: Public
1.37 km
St John Paull II Catholic Elementary School
Elementary: Catholic
1.48 km
Winchester Public School
Elementary: Public
1.13 km
Blair Ridge Public School
Elementary: Public
1.57 km
Brooklin Village Public School
Elementary: Public
2.14 km
ÉSC Saint-Charles-Garnier
Secondary: Catholic
3.72 km
Brooklin High School
Secondary: Public
1.91 km
All Saints Catholic Secondary School
Secondary: Catholic
6.32 km
Father Leo J Austin Catholic Secondary School
Secondary: Catholic
4.47 km
Donald A Wilson Secondary School
Secondary: Public
6.51 km
Sinclair Secondary School
Secondary: Public
3.58 km









