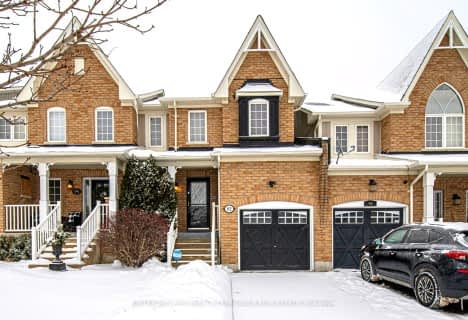
St Leo Catholic School
Elementary: Catholic
1.35 km
Meadowcrest Public School
Elementary: Public
1.35 km
St John Paull II Catholic Elementary School
Elementary: Catholic
1.35 km
Winchester Public School
Elementary: Public
1.00 km
Blair Ridge Public School
Elementary: Public
1.43 km
Brooklin Village Public School
Elementary: Public
2.02 km
ÉSC Saint-Charles-Garnier
Secondary: Catholic
3.86 km
Brooklin High School
Secondary: Public
1.83 km
All Saints Catholic Secondary School
Secondary: Catholic
6.46 km
Father Leo J Austin Catholic Secondary School
Secondary: Catholic
4.58 km
Donald A Wilson Secondary School
Secondary: Public
6.65 km
Sinclair Secondary School
Secondary: Public
3.69 km



