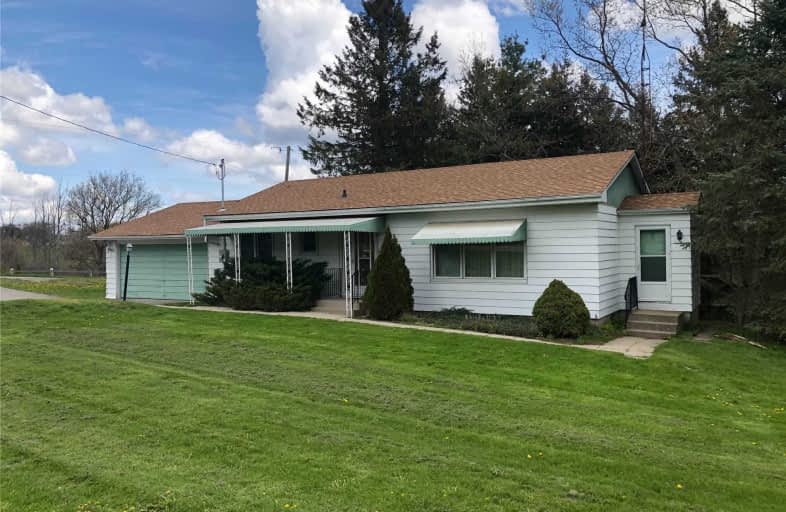Sold on May 17, 2021
Note: Property is not currently for sale or for rent.

-
Type: Detached
-
Style: Bungalow
-
Lot Size: 124.02 x 0 Feet
-
Age: No Data
-
Taxes: $2,647 per year
-
Days on Site: 7 Days
-
Added: May 10, 2021 (1 week on market)
-
Updated:
-
Last Checked: 3 months ago
-
MLS®#: E5228342
-
Listed By: Royal lepage frank real estate, brokerage
Where Country Living Meets Easy Commuting - Lots Of Potential Sits Right Here Awaiting You! Solid Bungalow Built In 1959 On .81 Acre Offering A Private Country Rear Yard Setting. Attached Garage Plus 14Ft X 30Ft Detached Shop/Garage.Full Unspoiled Basement With Separate Entrance Awaits Your Finishing Touch!
Extras
Property Has Been Meticulously Maintained Over The Years. Shingles 2015, Gas Furnace 2000, 100 Amp Copper Panel (Esa Attached-2021). Survey Attached.
Property Details
Facts for 9965 Baldwin Street North, Whitby
Status
Days on Market: 7
Last Status: Sold
Sold Date: May 17, 2021
Closed Date: Jun 14, 2021
Expiry Date: Jul 31, 2021
Sold Price: $662,000
Unavailable Date: May 17, 2021
Input Date: May 10, 2021
Prior LSC: Listing with no contract changes
Property
Status: Sale
Property Type: Detached
Style: Bungalow
Area: Whitby
Community: Rural Whitby
Availability Date: Immediate
Inside
Bedrooms: 3
Bathrooms: 1
Kitchens: 1
Rooms: 7
Den/Family Room: No
Air Conditioning: Central Air
Fireplace: No
Washrooms: 1
Building
Basement: Full
Heat Type: Forced Air
Heat Source: Gas
Exterior: Alum Siding
Water Supply: Well
Special Designation: Unknown
Parking
Driveway: Private
Garage Spaces: 1
Garage Type: Attached
Covered Parking Spaces: 6
Total Parking Spaces: 7
Fees
Tax Year: 2021
Tax Legal Description: Conc 9, Pt Lt 19, 20 Town Of Whitby **
Taxes: $2,647
Land
Cross Street: Highway 12/Townline
Municipality District: Whitby
Fronting On: East
Pool: None
Sewer: Septic
Lot Frontage: 124.02 Feet
Lot Irregularities: See Mpac/Survey Attac
Acres: .50-1.99
Zoning: A1
Rooms
Room details for 9965 Baldwin Street North, Whitby
| Type | Dimensions | Description |
|---|---|---|
| Foyer Main | 3.60 x 4.40 | L-Shaped Room, West View, O/Looks Living |
| Kitchen Main | 3.75 x 6.05 | Eat-In Kitchen, Pantry, Linoleum |
| Living Main | 3.50 x 6.05 | Picture Window, Broadloom, West View |
| Master Main | 3.20 x 3.89 | Closet, East View, Wood Floor |
| 2nd Br Main | 3.16 x 2.50 | Closet, East View, Wood Floor |
| 3rd Br Main | 3.60 x 2.80 | Closet, West View, Wood Floor |
| Workshop Lower | 18.85 x 7.90 | Unfinished, Combined W/Laundry, Above Grade Window |
| Laundry Main | 18.85 x 7.90 | Unfinished, Combined W/Workshop, Above Grade Window |
| XXXXXXXX | XXX XX, XXXX |
XXXX XXX XXXX |
$XXX,XXX |
| XXX XX, XXXX |
XXXXXX XXX XXXX |
$XXX,XXX |
| XXXXXXXX XXXX | XXX XX, XXXX | $662,000 XXX XXXX |
| XXXXXXXX XXXXXX | XXX XX, XXXX | $529,900 XXX XXXX |

Prince Albert Public School
Elementary: PublicSt Leo Catholic School
Elementary: CatholicSt Bridget Catholic School
Elementary: CatholicWinchester Public School
Elementary: PublicBrooklin Village Public School
Elementary: PublicChris Hadfield P.S. (Elementary)
Elementary: PublicÉSC Saint-Charles-Garnier
Secondary: CatholicBrooklin High School
Secondary: PublicAll Saints Catholic Secondary School
Secondary: CatholicFather Leo J Austin Catholic Secondary School
Secondary: CatholicPort Perry High School
Secondary: PublicSinclair Secondary School
Secondary: Public

