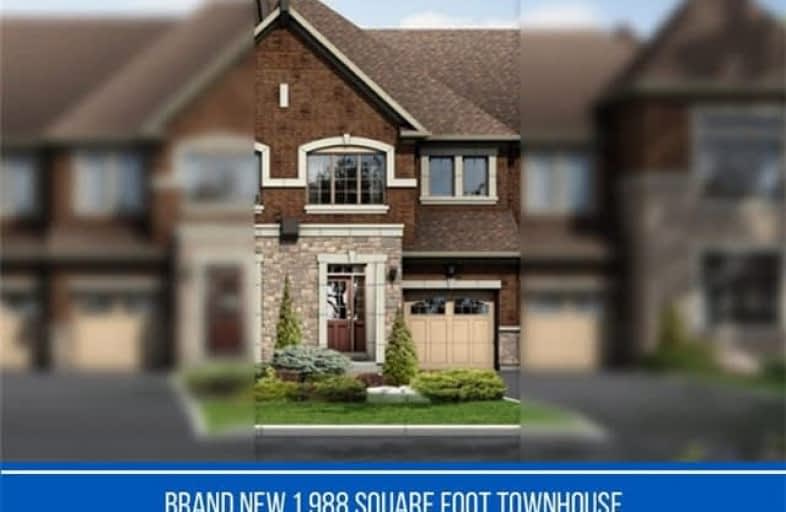Sold on Jun 19, 2017
Note: Property is not currently for sale or for rent.

-
Type: Att/Row/Twnhouse
-
Style: 2-Storey
-
Size: 1500 sqft
-
Lot Size: 20 x 105 Feet
-
Age: New
-
Days on Site: 12 Days
-
Added: Sep 07, 2019 (1 week on market)
-
Updated:
-
Last Checked: 2 months ago
-
MLS®#: E3833088
-
Listed By: Beg brothers real estate, brokerage
Brand New! Almost 2000 Square Foot "Bedford" Elevation B Model By Wellington Homes. Functional Open Concept Layout And Modern Finishes. Upgrades Include Oak Stairs, Granite Counters, Stainless Steel Appliances And More! Very Convenient Location Just Minutes To The Go Station, 401, Taunton And 407!
Extras
Stainless Steel Fridge, Stainless Steel Stove , Built-In Dishwasher, Washer & Dryer
Property Details
Facts for Th11 Rimrock Place, Whitby
Status
Days on Market: 12
Last Status: Sold
Sold Date: Jun 19, 2017
Closed Date: Jul 27, 2017
Expiry Date: Aug 26, 2017
Sold Price: $590,000
Unavailable Date: Jun 19, 2017
Input Date: Jun 07, 2017
Property
Status: Sale
Property Type: Att/Row/Twnhouse
Style: 2-Storey
Size (sq ft): 1500
Age: New
Area: Whitby
Community: Williamsburg
Availability Date: June 30/Tbd
Inside
Bedrooms: 3
Bathrooms: 3
Kitchens: 1
Rooms: 6
Den/Family Room: No
Air Conditioning: None
Fireplace: No
Washrooms: 3
Building
Basement: Full
Heat Type: Forced Air
Heat Source: Gas
Exterior: Brick
Water Supply: Municipal
Special Designation: Unknown
Parking
Driveway: Private
Garage Spaces: 1
Garage Type: Built-In
Covered Parking Spaces: 2
Total Parking Spaces: 1
Fees
Tax Year: 2017
Tax Legal Description: Plan 40R-24312
Land
Cross Street: Brock St/Rossland
Municipality District: Whitby
Fronting On: North
Pool: None
Sewer: Sewers
Lot Depth: 105 Feet
Lot Frontage: 20 Feet
Rooms
Room details for Th11 Rimrock Place, Whitby
| Type | Dimensions | Description |
|---|---|---|
| Great Rm Main | 3.84 x 5.35 | Laminate, W/O To Yard |
| Kitchen Main | 3.40 x 2.35 | Ceramic Floor, Granite Counter |
| Breakfast Main | 3.40 x 3.07 | Ceramic Floor |
| Master 2nd | 4.75 x 3.35 | 5 Pc Ensuite, Broadloom |
| 2nd Br 2nd | 3.35 x 2.68 | Closet, Broadloom |
| 3rd Br 2nd | 3.65 x 2.62 | Closet, Broadloom |
| XXXXXXXX | XXX XX, XXXX |
XXXX XXX XXXX |
$XXX,XXX |
| XXX XX, XXXX |
XXXXXX XXX XXXX |
$XXX,XXX | |
| XXXXXXXX | XXX XX, XXXX |
XXXXXXX XXX XXXX |
|
| XXX XX, XXXX |
XXXXXX XXX XXXX |
$XXX,XXX |
| XXXXXXXX XXXX | XXX XX, XXXX | $590,000 XXX XXXX |
| XXXXXXXX XXXXXX | XXX XX, XXXX | $550,000 XXX XXXX |
| XXXXXXXX XXXXXXX | XXX XX, XXXX | XXX XXXX |
| XXXXXXXX XXXXXX | XXX XX, XXXX | $675,000 XXX XXXX |

All Saints Elementary Catholic School
Elementary: CatholicEarl A Fairman Public School
Elementary: PublicOrmiston Public School
Elementary: PublicSt Matthew the Evangelist Catholic School
Elementary: CatholicGlen Dhu Public School
Elementary: PublicJack Miner Public School
Elementary: PublicÉSC Saint-Charles-Garnier
Secondary: CatholicHenry Street High School
Secondary: PublicAll Saints Catholic Secondary School
Secondary: CatholicFather Leo J Austin Catholic Secondary School
Secondary: CatholicDonald A Wilson Secondary School
Secondary: PublicSinclair Secondary School
Secondary: Public