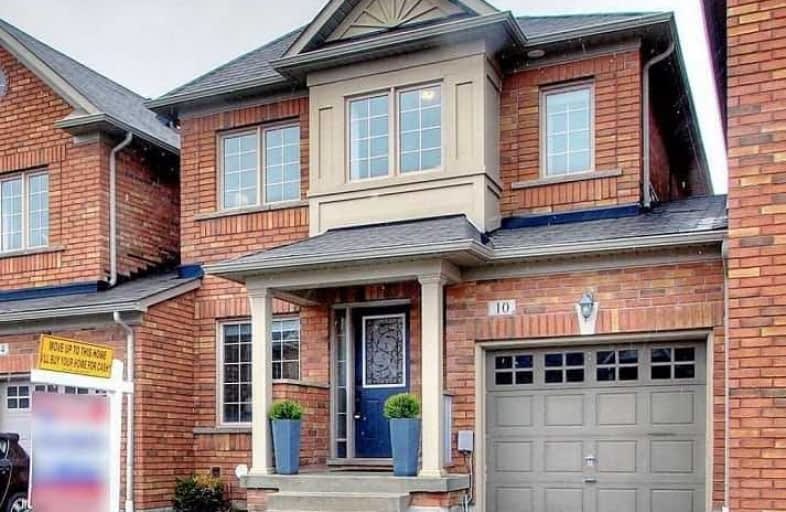Sold on Apr 21, 2019
Note: Property is not currently for sale or for rent.

-
Type: Link
-
Style: 2-Storey
-
Lot Size: 25.26 x 90.22 Feet
-
Age: No Data
-
Taxes: $3,413 per year
-
Days on Site: 4 Days
-
Added: Sep 07, 2019 (4 days on market)
-
Updated:
-
Last Checked: 2 months ago
-
MLS®#: N4419834
-
Listed By: Re/max all-stars benczik team realty, brokerage
Luxury Home (Only Attached At Garage) On Family Friendly Street In Stouffville! 3 Bedrooms, With 2 Full Baths On 2nd Floor, 2Pc On The Main Floor And A Fully Finished Basement With 2 Pc Bath. Hardwood Flooring. Newly Renovated, Spa-Like Master Bath. Open Eat In Kitchen With Stainless Steel Appliances And Walk Out To Deck. Gar Backyard Access. This Home Is A 10+'. Walk To School (Barbara Reid Ps.) & Parks.
Extras
Elfs,Wndw Covs,Kit Appls('16)Fridge,Stove,B/I D/W,Micro/Hood,Washer,Dryer,Mainflr Tv&Mount,2Gdo,Nest Thermst&2Smoke Detrs,Reverse Osmosis Sys,Mbr Tv Mount.Bsmt:B/I Speakers,Tv Mount,Mini Fridge,Shed('17),Led Deck Lightsw/Remoteexcl.Freezer.
Property Details
Facts for 10 Betula Gate, Whitchurch Stouffville
Status
Days on Market: 4
Last Status: Sold
Sold Date: Apr 21, 2019
Closed Date: Jul 19, 2019
Expiry Date: Aug 17, 2019
Sold Price: $700,000
Unavailable Date: Apr 21, 2019
Input Date: Apr 17, 2019
Prior LSC: Listing with no contract changes
Property
Status: Sale
Property Type: Link
Style: 2-Storey
Area: Whitchurch Stouffville
Community: Stouffville
Availability Date: 60-90 Days/Tba
Inside
Bedrooms: 3
Bathrooms: 4
Kitchens: 1
Rooms: 6
Den/Family Room: No
Air Conditioning: Central Air
Fireplace: No
Laundry Level: Lower
Washrooms: 4
Building
Basement: Finished
Heat Type: Forced Air
Heat Source: Gas
Exterior: Brick
Water Supply: Municipal
Special Designation: Unknown
Parking
Driveway: Private
Garage Spaces: 1
Garage Type: Attached
Covered Parking Spaces: 1
Total Parking Spaces: 2
Fees
Tax Year: 2018
Tax Legal Description: Pt Block 115, Plan 65M4127,*
Taxes: $3,413
Land
Cross Street: Hoover Park Dr & Ten
Municipality District: Whitchurch-Stouffville
Fronting On: West
Pool: None
Sewer: Sewers
Lot Depth: 90.22 Feet
Lot Frontage: 25.26 Feet
Rooms
Room details for 10 Betula Gate, Whitchurch Stouffville
| Type | Dimensions | Description |
|---|---|---|
| Living Main | 3.79 x 6.24 | Hardwood Floor, Picture Window, Open Concept |
| Dining Main | 3.79 x 6.24 | Hardwood Floor, W/O To Yard, Combined W/Living |
| Kitchen Main | 2.44 x 5.99 | Eat-In Kitchen, Stainless Steel Appl, Centre Island |
| Master 2nd | 4.29 x 4.66 | Broadloom, 3 Pc Ensuite, W/I Closet |
| 2nd Br 2nd | 2.53 x 3.05 | Broadloom, Window, Closet |
| 3rd Br 2nd | 2.71 x 3.02 | Broadloom, Window, Closet |
| Rec Bsmt | 4.34 x 5.82 | Laminate, Pot Lights, Window |
| XXXXXXXX | XXX XX, XXXX |
XXXX XXX XXXX |
$XXX,XXX |
| XXX XX, XXXX |
XXXXXX XXX XXXX |
$XXX,XXX | |
| XXXXXXXX | XXX XX, XXXX |
XXXX XXX XXXX |
$XXX,XXX |
| XXX XX, XXXX |
XXXXXX XXX XXXX |
$XXX,XXX |
| XXXXXXXX XXXX | XXX XX, XXXX | $700,000 XXX XXXX |
| XXXXXXXX XXXXXX | XXX XX, XXXX | $699,900 XXX XXXX |
| XXXXXXXX XXXX | XXX XX, XXXX | $558,000 XXX XXXX |
| XXXXXXXX XXXXXX | XXX XX, XXXX | $488,000 XXX XXXX |

Barbara Reid Elementary Public School
Elementary: PublicÉÉC Pape-François
Elementary: CatholicSummitview Public School
Elementary: PublicSt Brigid Catholic Elementary School
Elementary: CatholicWendat Village Public School
Elementary: PublicHarry Bowes Public School
Elementary: PublicÉSC Pape-François
Secondary: CatholicBill Hogarth Secondary School
Secondary: PublicStouffville District Secondary School
Secondary: PublicSt Brother André Catholic High School
Secondary: CatholicMarkham District High School
Secondary: PublicBur Oak Secondary School
Secondary: Public