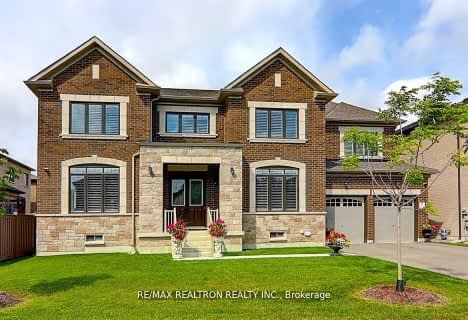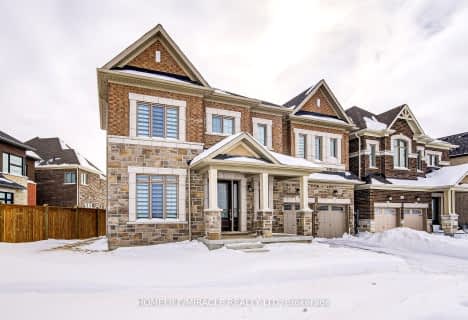Car-Dependent
- Most errands require a car.
Some Transit
- Most errands require a car.
Somewhat Bikeable
- Most errands require a car.

Barbara Reid Elementary Public School
Elementary: PublicÉÉC Pape-François
Elementary: CatholicSummitview Public School
Elementary: PublicSt Brigid Catholic Elementary School
Elementary: CatholicWendat Village Public School
Elementary: PublicHarry Bowes Public School
Elementary: PublicÉSC Pape-François
Secondary: CatholicBill Hogarth Secondary School
Secondary: PublicStouffville District Secondary School
Secondary: PublicSt Brother André Catholic High School
Secondary: CatholicMarkham District High School
Secondary: PublicBur Oak Secondary School
Secondary: Public-
Corner House On Main
6403 Main Street, Stouffville, ON L4A 1G4 0.96km -
Mulligan’s On Main
6298 Main Street, Strouffville, ON L4A 1G7 1.15km -
Earl of Whitchurch
6204 Main Street, Stouffville, ON L4A 2S5 1.4km
-
Palgong Tea
6362 Main Street, Stouffville, ON L4A 1G9 0.98km -
For the Love of Jo
6308 Main Street, Stouffville, ON L4A 1G8 1.13km -
Main Street Bakehouse
6236 Main Street, Whitchurch-Stouffville, ON L4A 2S4 1.33km
-
Shoppers Drug Mart
12277 Tenth Line, Whitchurch-Stouffville, ON L4A 7W6 0.42km -
Stouffville IDA Pharmacy
6212 Main Street, Whitchurch-Stouffville, ON L4A 2S5 1.37km -
Pharmasave
208-5892 Main Street, Stouffville, ON L4A 2S8 2.26km
-
Pizza Hut
6757 Main Street, Stouffville, ON L4A 6B6 0.29km -
Pizza Napoli
6710 Main St, Whitchurch-Stouffville, ON L4A 7W5 0.32km -
Corner House On Main
6403 Main Street, Stouffville, ON L4A 1G4 0.96km
-
East End Corners
12277 Main Street, Whitchurch-Stouffville, ON L4A 0Y1 0.43km -
SmartCentres Stouffville
1050 Hoover Park Drive, Stouffville, ON L4A 0G9 3.97km -
Shoppers Drug Mart
12277 Tenth Line, Whitchurch-Stouffville, ON L4A 7W6 0.42km
-
Bulk Barn
1070 Hoover Park Drive, Stouffville, ON L4A 0K2 0.45km -
Longo's
5773 Main Street, Whitchurch-Stouffville, ON L4A 2T1 2.56km -
Steve & Liz's No Frills
5710 Main Street, Stouffville, ON L4A 8A9 2.68km
-
LCBO
5710 Main Street, Whitchurch-Stouffville, ON L4A 8A9 2.6km -
LCBO
9720 Markham Road, Markham, ON L6E 0H8 8.24km -
LCBO
219 Markham Road, Markham, ON L3P 1Y5 10.21km
-
Stouffville Nissan
95 Auto Mall Blvd, Stouffville, ON L4A 0W7 0.36km -
Circle K
5946 Main Street, Stouffville, ON L4A 3A1 2.12km -
Esso Circle K
5946 Main Street, Stouffville, ON L4A 3A1 2.15km
-
Cineplex Cinemas Markham and VIP
179 Enterprise Boulevard, Suite 169, Markham, ON L6G 0E7 15.54km -
Roxy Theatres
46 Brock Street W, Uxbridge, ON L9P 1P3 17.55km -
Cineplex Odeon Aurora
15460 Bayview Avenue, Aurora, ON L4G 7J1 17.76km
-
Whitchurch-Stouffville Public Library
2 Park Drive, Stouffville, ON L4A 4K1 1.05km -
Pickering Public Library
Claremont Branch, 4941 Old Brock Road, Pickering, ON L1Y 1A6 8.25km -
Markham Public Library - Cornell
3201 Bur Oak Avenue, Markham, ON L6B 1E3 9.66km
-
Markham Stouffville Hospital
381 Church Street, Markham, ON L3P 7P3 9.77km -
404 Veterinary Referral and Emergency Hospital
510 Harry Walker Parkway S, Newmarket, ON L3Y 0B3 17.56km -
The Scarborough Hospital
3030 Birchmount Road, Scarborough, ON M1W 3W3 19.89km
-
Sunnyridge Park
Stouffville ON 0.67km -
Cornell Rouge Parkette
Cornell Rouge Blvd (at Riverlands St.), Markham ON 9.36km -
Bruce's Mill Conservation Area
3291 Stouffville Rd, Stouffville ON L4A 3W9 9.56km
-
CIBC
9690 Hwy 48 N (at Bur Oak Ave.), Markham ON L6E 0H8 8.29km -
BMO Bank of Montreal
9660 Markham Rd, Markham ON L6E 0H8 8.35km -
CIBC
8675 McCowan Rd (Bullock Dr), Markham ON L3P 4H1 11.84km
- — bath
- — bed
- — sqft
22 Ross Shiner Lane, Whitchurch Stouffville, Ontario • L4A 0V5 • Stouffville
- 5 bath
- 5 bed
127 Steam Whistle Drive North, Whitchurch Stouffville, Ontario • L4A 4X5 • Stouffville
- 4 bath
- 5 bed
- 3500 sqft
172 Steam Whistle Drive, Whitchurch Stouffville, Ontario • L4A 4X5 • Stouffville
- 2 bath
- 3 bed
128 Maytree Avenue, Whitchurch Stouffville, Ontario • L4A 1G2 • Stouffville
- 5 bath
- 4 bed
- 3000 sqft
49 Conductor Avenue, Whitchurch Stouffville, Ontario • L4A 4X5 • Stouffville
- 5 bath
- 6 bed
- 3000 sqft
374 Boundary Boulevard, Whitchurch Stouffville, Ontario • L4A 5E2 • Stouffville
- 5 bath
- 6 bed
- 3500 sqft
47 Suttonrail Way, Whitchurch Stouffville, Ontario • L4A 4X5 • Stouffville
- 3 bath
- 4 bed
104 Stuart Street, Whitchurch Stouffville, Ontario • L4A 4S2 • Stouffville
- 4 bath
- 4 bed
- 2500 sqft
48 Bramble Crescent, Whitchurch Stouffville, Ontario • L4A 7Y5 • Stouffville
- 5 bath
- 4 bed
- 3000 sqft
558 Baker Hill Boulevard, Whitchurch Stouffville, Ontario • L4A 5G3 • Stouffville
- 5 bath
- 6 bed
- 3000 sqft
169 Wesmina Avenue, Whitchurch Stouffville, Ontario • L4A 5A2 • Stouffville
- 5 bath
- 4 bed
- 5000 sqft
110 Greenforest Grove, Whitchurch Stouffville, Ontario • L4A 1S7 • Stouffville












