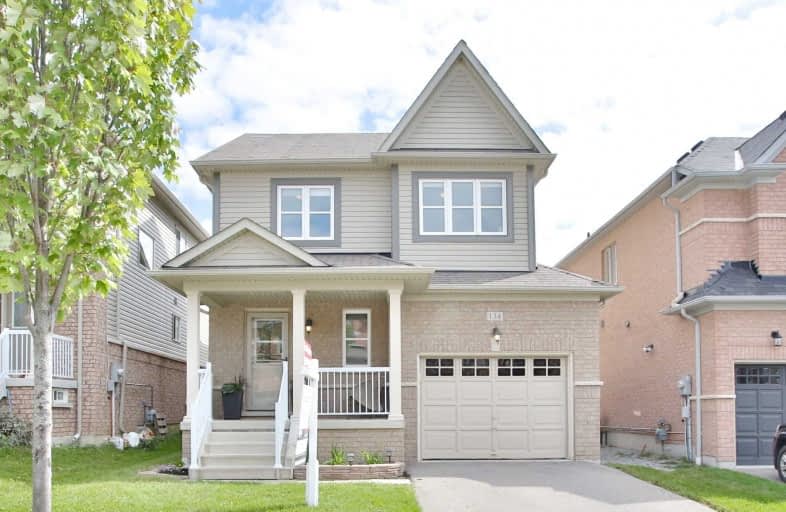Sold on Nov 22, 2018
Note: Property is not currently for sale or for rent.

-
Type: Detached
-
Style: 2-Storey
-
Lot Size: 34.12 x 85.13 Feet
-
Age: 6-15 years
-
Taxes: $4,100 per year
-
Days on Site: 6 Days
-
Added: Nov 16, 2018 (6 days on market)
-
Updated:
-
Last Checked: 2 months ago
-
MLS®#: N4305057
-
Listed By: Re/max hallmark realty ltd., brokerage
Quality Built Fully Detached Home! 3 Bed/3 Bath Bright & Spacious Open Concept Main Floor W/Dark Brown Hardwood Floors Throughout. *Only 8 Years Old* $$$ Spent On Upgrades. Bright Entry To Large Foyer, Stylish Kitchen W/Stainless Steel Appliances/Gas Stove & Breakfast Bar, Trendy Living Room W/Gas Fireplace. H.U.G.E. Master Bedrm W/ Oversized Separate Glass Shower & Soaker Tub. Freshly Painted. Access From Garage To House. *See Virtual Tour*
Extras
>>>open House Sun Nov 18 2 - 4 Pm <<<6 Min Drive To Stouffville G.O. Stn. 15 Min To Markham. Nest Thermo. Gas Bbq Hookup. Door From Garage To Backyard. Top Schools: St. Brendan & Barbara Reid P.S, Stouffville H.S. H.S, & Brother Andre C.H.S
Property Details
Facts for 134 Jonas Millway, Whitchurch Stouffville
Status
Days on Market: 6
Last Status: Sold
Sold Date: Nov 22, 2018
Closed Date: Dec 21, 2018
Expiry Date: Mar 01, 2019
Sold Price: $716,000
Unavailable Date: Nov 22, 2018
Input Date: Nov 16, 2018
Property
Status: Sale
Property Type: Detached
Style: 2-Storey
Age: 6-15
Area: Whitchurch Stouffville
Community: Stouffville
Availability Date: T.B.A
Inside
Bedrooms: 3
Bathrooms: 3
Kitchens: 1
Rooms: 7
Den/Family Room: No
Air Conditioning: Central Air
Fireplace: Yes
Laundry Level: Lower
Washrooms: 3
Utilities
Electricity: Yes
Gas: Yes
Cable: Available
Telephone: Available
Building
Basement: Full
Heat Type: Forced Air
Heat Source: Gas
Exterior: Brick Front
Exterior: Vinyl Siding
Water Supply: Municipal
Special Designation: Unknown
Parking
Driveway: Private
Garage Spaces: 1
Garage Type: Built-In
Covered Parking Spaces: 1
Fees
Tax Year: 2018
Tax Legal Description: Plan 65M4152 Lot 60
Taxes: $4,100
Highlights
Feature: Fenced Yard
Feature: Grnbelt/Conserv
Feature: Library
Feature: Park
Feature: School
Land
Cross Street: Hoover Park / 10th L
Municipality District: Whitchurch-Stouffville
Fronting On: East
Pool: None
Sewer: Sewers
Lot Depth: 85.13 Feet
Lot Frontage: 34.12 Feet
Additional Media
- Virtual Tour: http://bit.ly/134jonasmillway
Rooms
Room details for 134 Jonas Millway, Whitchurch Stouffville
| Type | Dimensions | Description |
|---|---|---|
| Living Main | 3.30 x 5.75 | Combined W/Great R, Hardwood Floor, Gas Fireplace |
| Dining Main | 3.30 x 5.75 | Combined W/Living, Hardwood Floor, Open Concept |
| Kitchen Main | 2.45 x 3.15 | Backsplash, Ceramic Floor, Stainless Steel Ap |
| Breakfast Main | 2.72 x 3.05 | Eat-In Kitchen, Ceramic Floor, W/O To Yard |
| Master 2nd | 3.93 x 5.75 | Broadloom, W/I Closet, 5 Pc Bath |
| 2nd Br 2nd | 3.03 x 3.30 | Broadloom, Closet, Window |
| 3rd Br 2nd | 3.03 x 2.72 | Broadloom, Closet, Window |
| Laundry Bsmt | - |
| XXXXXXXX | XXX XX, XXXX |
XXXX XXX XXXX |
$XXX,XXX |
| XXX XX, XXXX |
XXXXXX XXX XXXX |
$XXX,XXX | |
| XXXXXXXX | XXX XX, XXXX |
XXXXXXX XXX XXXX |
|
| XXX XX, XXXX |
XXXXXX XXX XXXX |
$XXX,XXX | |
| XXXXXXXX | XXX XX, XXXX |
XXXXXXX XXX XXXX |
|
| XXX XX, XXXX |
XXXXXX XXX XXXX |
$XXX,XXX | |
| XXXXXXXX | XXX XX, XXXX |
XXXX XXX XXXX |
$XXX,XXX |
| XXX XX, XXXX |
XXXXXX XXX XXXX |
$XXX,XXX |
| XXXXXXXX XXXX | XXX XX, XXXX | $716,000 XXX XXXX |
| XXXXXXXX XXXXXX | XXX XX, XXXX | $739,000 XXX XXXX |
| XXXXXXXX XXXXXXX | XXX XX, XXXX | XXX XXXX |
| XXXXXXXX XXXXXX | XXX XX, XXXX | $739,000 XXX XXXX |
| XXXXXXXX XXXXXXX | XXX XX, XXXX | XXX XXXX |
| XXXXXXXX XXXXXX | XXX XX, XXXX | $759,000 XXX XXXX |
| XXXXXXXX XXXX | XXX XX, XXXX | $675,000 XXX XXXX |
| XXXXXXXX XXXXXX | XXX XX, XXXX | $658,888 XXX XXXX |

Barbara Reid Elementary Public School
Elementary: PublicSummitview Public School
Elementary: PublicSt Brigid Catholic Elementary School
Elementary: CatholicWendat Village Public School
Elementary: PublicHarry Bowes Public School
Elementary: PublicSt Brendan Catholic School
Elementary: CatholicÉSC Pape-François
Secondary: CatholicBill Hogarth Secondary School
Secondary: PublicStouffville District Secondary School
Secondary: PublicSt Brother André Catholic High School
Secondary: CatholicMarkham District High School
Secondary: PublicBur Oak Secondary School
Secondary: Public- 2 bath
- 3 bed
- 2000 sqft
6349 Main Street, Whitchurch Stouffville, Ontario • L4A 1G5 • Stouffville
- 3 bath
- 3 bed
- 1500 sqft
44 Hare Farm Gate, Whitchurch Stouffville, Ontario • L4A 0Y6 • Stouffville


