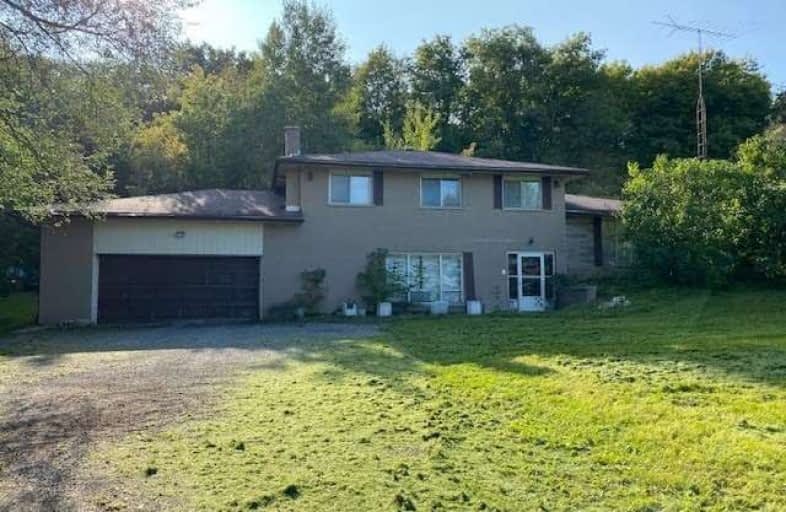Sold on Oct 16, 2020
Note: Property is not currently for sale or for rent.

-
Type: Detached
-
Style: Sidesplit 4
-
Lot Size: 100 x 297 Feet
-
Age: No Data
-
Taxes: $5,551 per year
-
Days on Site: 24 Days
-
Added: Sep 22, 2020 (3 weeks on market)
-
Updated:
-
Last Checked: 2 months ago
-
MLS®#: N4924796
-
Listed By: Gallo real estate ltd., brokerage
Spacious 4 Level Sidesplit With Attached 2 Car Garage-Private Property -Over 1/2 Acre-Close To Town Of Stouffville -Easy Access To 407 &404-Here Is Your Opportunity To Renovate-Well And Septic-Here Is Your Opportunity To Renovate !!
Extras
Buyer To Do Their Own Due Diligence-Pool (As Is) -Propane Tanks For Furnace Have Been Removed-Home Needs Tlc-Property Is Being Sold In "As Is"Where Is "Condition-No Warranties
Property Details
Facts for 13506 Ontario 48, Whitchurch Stouffville
Status
Days on Market: 24
Last Status: Sold
Sold Date: Oct 16, 2020
Closed Date: Nov 27, 2020
Expiry Date: Apr 30, 2021
Sold Price: $800,000
Unavailable Date: Oct 16, 2020
Input Date: Sep 23, 2020
Prior LSC: Listing with no contract changes
Property
Status: Sale
Property Type: Detached
Style: Sidesplit 4
Area: Whitchurch Stouffville
Community: Rural Whitchurch-Stouffville
Availability Date: Tba-Flexible
Inside
Bedrooms: 4
Bathrooms: 3
Kitchens: 1
Rooms: 8
Den/Family Room: Yes
Air Conditioning: Central Air
Fireplace: Yes
Laundry Level: Lower
Central Vacuum: N
Washrooms: 3
Utilities
Electricity: Yes
Gas: No
Telephone: Available
Building
Basement: Finished
Heat Type: Forced Air
Heat Source: Propane
Exterior: Alum Siding
Exterior: Brick
Water Supply: Well
Special Designation: Unknown
Parking
Driveway: Private
Garage Spaces: 2
Garage Type: Attached
Covered Parking Spaces: 8
Total Parking Spaces: 10
Fees
Tax Year: 2020
Tax Legal Description: Part Of Lot 9,Conc 7 As In R551941 S/T Wh15884
Taxes: $5,551
Land
Cross Street: Stouffville Rd/ Bloo
Municipality District: Whitchurch-Stouffville
Fronting On: West
Pool: Abv Grnd
Sewer: Septic
Lot Depth: 297 Feet
Lot Frontage: 100 Feet
Acres: .50-1.99
Rooms
Room details for 13506 Ontario 48, Whitchurch Stouffville
| Type | Dimensions | Description |
|---|---|---|
| Living Main | 4.15 x 5.13 | |
| Dining Main | 3.10 x 3.15 | |
| Kitchen Main | 3.60 x 5.50 | W/O To Porch |
| Family Ground | 8.35 x 7.40 | Fireplace, Access To Garage, Wet Bar |
| Master Upper | 3.10 x 5.12 | 2 Pc Ensuite, Closet |
| Br Upper | 2.80 x 3.53 | Closet |
| Br Upper | 3.06 x 3.50 | Closet |
| Br Upper | 3.50 x 3.06 | Closet |
| XXXXXXXX | XXX XX, XXXX |
XXXX XXX XXXX |
$XXX,XXX |
| XXX XX, XXXX |
XXXXXX XXX XXXX |
$XXX,XXX | |
| XXXXXXXX | XXX XX, XXXX |
XXXXXXX XXX XXXX |
|
| XXX XX, XXXX |
XXXXXX XXX XXXX |
$XXX,XXX | |
| XXXXXXXX | XXX XX, XXXX |
XXXXXXX XXX XXXX |
|
| XXX XX, XXXX |
XXXXXX XXX XXXX |
$XXX,XXX |
| XXXXXXXX XXXX | XXX XX, XXXX | $800,000 XXX XXXX |
| XXXXXXXX XXXXXX | XXX XX, XXXX | $798,000 XXX XXXX |
| XXXXXXXX XXXXXXX | XXX XX, XXXX | XXX XXXX |
| XXXXXXXX XXXXXX | XXX XX, XXXX | $899,000 XXX XXXX |
| XXXXXXXX XXXXXXX | XXX XX, XXXX | XXX XXXX |
| XXXXXXXX XXXXXX | XXX XX, XXXX | $899,900 XXX XXXX |

ÉÉC Pape-François
Elementary: CatholicBallantrae Public School
Elementary: PublicSt Mark Catholic Elementary School
Elementary: CatholicOscar Peterson Public School
Elementary: PublicSt Brendan Catholic School
Elementary: CatholicGlad Park Public School
Elementary: PublicÉSC Pape-François
Secondary: CatholicBill Hogarth Secondary School
Secondary: PublicStouffville District Secondary School
Secondary: PublicSt Brother André Catholic High School
Secondary: CatholicBur Oak Secondary School
Secondary: PublicPierre Elliott Trudeau High School
Secondary: Public