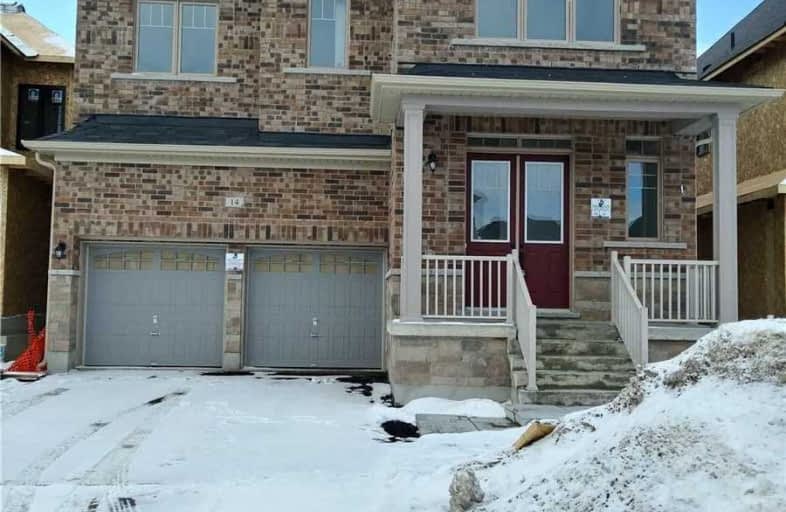Sold on Feb 27, 2019
Note: Property is not currently for sale or for rent.

-
Type: Detached
-
Style: 2-Storey
-
Size: 3000 sqft
-
Lot Size: 12.2 x 27.5 Metres
-
Age: New
-
Days on Site: 2 Days
-
Added: Feb 26, 2019 (2 days on market)
-
Updated:
-
Last Checked: 2 months ago
-
MLS®#: N4368346
-
Listed By: Century 21 heritage group ltd., brokerage
New Home By Fieldgate Homes..This Is Not An Assignment. Adam Model Approx. 3000 Sqft 5 Bdrm, 3 Baths Plus Laundry On 2nd Flr. Main Flr Double Door Entry, Den, Dining Rm W/Walk-Thru Pantry Into A Lrg Kit W/Centre Island-Breakfast Bar. Lrg Breakfast Area O/Concept To Fam Rm W/Fireplace. This Home Also Has A Side Dr Entry - See Plan Attached. Roughed-In Gas Line For Future Bbq, 200 Amp Service, $$$ Spent On Upgrades
Extras
10' Ceilings On Main Flr, 9' Ceiling 2nd Flr, Hrdwd Flrs On Main Level, Except For Tiled Areas, Gas Frplc In Fam Rm & Walk-Thru Servery-Pantry From The Din Rm To Kitchen. Laundry On 2nd Flr. Roughed-In Gas Line For Future Stove.
Property Details
Facts for 14 Birkett Way, Whitchurch Stouffville
Status
Days on Market: 2
Last Status: Sold
Sold Date: Feb 27, 2019
Closed Date: May 15, 2019
Expiry Date: Jun 30, 2019
Sold Price: $999,990
Unavailable Date: Feb 27, 2019
Input Date: Feb 26, 2019
Property
Status: Sale
Property Type: Detached
Style: 2-Storey
Size (sq ft): 3000
Age: New
Area: Whitchurch Stouffville
Community: Stouffville
Availability Date: 30 Days/Tba
Inside
Bedrooms: 5
Bathrooms: 4
Kitchens: 1
Rooms: 11
Den/Family Room: Yes
Air Conditioning: None
Fireplace: Yes
Washrooms: 4
Building
Basement: Unfinished
Heat Type: Forced Air
Heat Source: Gas
Exterior: Brick
Exterior: Stone
Water Supply: Municipal
Special Designation: Unknown
Parking
Driveway: Pvt Double
Garage Spaces: 2
Garage Type: Built-In
Covered Parking Spaces: 2
Fees
Tax Year: 2019
Tax Legal Description: Lot 182, Plan 65 M4582
Land
Cross Street: Baker Hill & Millard
Municipality District: Whitchurch-Stouffville
Fronting On: West
Pool: None
Sewer: Sewers
Lot Depth: 27.5 Metres
Lot Frontage: 12.2 Metres
Rooms
Room details for 14 Birkett Way, Whitchurch Stouffville
| Type | Dimensions | Description |
|---|---|---|
| Foyer Main | 3.07 x 2.15 | Ceramic Floor, Double Doors |
| Den Main | 3.38 x 2.95 | Hardwood Floor, Enclosed |
| Dining Main | 4.00 x 4.12 | Hardwood Floor, Pantry |
| Kitchen Main | 4.11 x 2.76 | Ceramic Back Splas, Centre Island, Pantry |
| Breakfast Main | 5.23 x 2.92 | Ceramic Back Splas, Open Concept, Walk-Out |
| Family Main | 5.23 x 4.00 | Hardwood Floor, Open Concept, Fireplace |
| Master 2nd | 3.69 x 5.23 | Broadloom, W/I Closet, 5 Pc Ensuite |
| 2nd Br 2nd | 4.30 x 3.26 | Broadloom, Semi Ensuite, W/I Closet |
| 3rd Br 2nd | 3.07 x 4.12 | Broadloom, Semi Ensuite, W/I Closet |
| 4th Br 2nd | 3.07 x 3.38 | Broadloom, Semi Ensuite, Closet |
| 5th Br 2nd | 2.83 x 3.38 | Broadloom, Semi Ensuite, Double Closet |
| XXXXXXXX | XXX XX, XXXX |
XXXX XXX XXXX |
$XXX,XXX |
| XXX XX, XXXX |
XXXXXX XXX XXXX |
$XXX,XXX |
| XXXXXXXX XXXX | XXX XX, XXXX | $999,990 XXX XXXX |
| XXXXXXXX XXXXXX | XXX XX, XXXX | $999,990 XXX XXXX |

ÉÉC Pape-François
Elementary: CatholicSummitview Public School
Elementary: PublicSt Brigid Catholic Elementary School
Elementary: CatholicWendat Village Public School
Elementary: PublicHarry Bowes Public School
Elementary: PublicSt Brendan Catholic School
Elementary: CatholicÉSC Pape-François
Secondary: CatholicBill Hogarth Secondary School
Secondary: PublicStouffville District Secondary School
Secondary: PublicSt Brother André Catholic High School
Secondary: CatholicMarkham District High School
Secondary: PublicBur Oak Secondary School
Secondary: Public