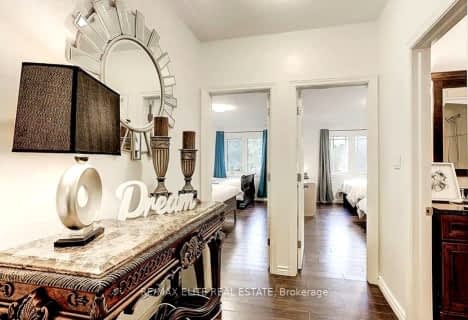Inactive on Jan 01, 0001
Note: Property is not currently for sale or for rent.

-
Type: Detached
-
Style: Bungaloft
-
Size: 3500 sqft
-
Lease Term: 1 Year
-
Possession: Tbd
-
All Inclusive: N
-
Lot Size: 50.07 x 0 Feet
-
Age: No Data
-
Days on Site: 122 Days
-
Added: Dec 07, 2015 (4 months on market)
-
Updated:
-
Last Checked: 2 months ago
-
MLS®#: N3377578
-
Listed By: Re/max hallmark realty ltd., brokerage
5600 Sqft Of Finished Living Space Nestled In The Exclusive Gated Community Of Emerald Hills! Professionally Landscaped W/Picturesque Views Of Private Conservation Area. 4 + 1 Bdrm Open Concept Bungaloft Featuring Cathedral Ceilings, Hardwood Floors, Potlights & Crown Molding Throughout, 2 Gourmet Kitchens W/All Stainless Steel Appliances, Stone Feature Wall W/Custom Shelving & Surround Sound In Professionally Finished Walkup Bsmt W/8.5 Ft Ceiling Height!
Extras
California Shutters & Electrical Fixtures, All Stainless Steel Appliances, 2 Gas Fireplaces, 8 Ft Doors, Sprinkler, Use Of Community Outdoor Pool, Tennis Court, Children's Park, Recreational Centre W/Gym, Party & Billiards Room.
Property Details
Facts for 14 Sunrise Ridge Trail, Whitchurch Stouffville
Status
Days on Market: 122
Last Status: Expired
Sold Date: Jan 01, 0001
Closed Date: Jan 01, 0001
Expiry Date: Apr 07, 2016
Unavailable Date: Apr 07, 2016
Input Date: Dec 07, 2015
Property
Status: Lease
Property Type: Detached
Style: Bungaloft
Size (sq ft): 3500
Area: Whitchurch Stouffville
Community: Rural Whitchurch-Stouffville
Availability Date: Tbd
Inside
Bedrooms: 4
Bedrooms Plus: 1
Bathrooms: 4
Kitchens: 1
Kitchens Plus: 1
Rooms: 11
Den/Family Room: Yes
Air Conditioning: Central Air
Fireplace: Yes
Laundry: Ensuite
Laundry Level: Main
Central Vacuum: Y
Washrooms: 4
Utilities
Utilities Included: N
Building
Basement: Finished
Basement 2: Walk-Up
Heat Type: Forced Air
Heat Source: Gas
Exterior: Brick
Exterior: Stucco/Plaster
Private Entrance: Y
Water Supply: Municipal
Special Designation: Unknown
Parking
Driveway: Pvt Double
Parking Included: Yes
Garage Spaces: 2
Garage Type: Attached
Covered Parking Spaces: 2
Fees
Cable Included: No
Central A/C Included: Yes
Common Elements Included: Yes
Heating Included: No
Hydro Included: No
Water Included: Yes
Highlights
Feature: Fenced Yard
Feature: Grnbelt/Conserv
Land
Cross Street: Bloomington/Warden
Municipality District: Whitchurch-Stouffville
Fronting On: South
Pool: None
Sewer: Sewers
Lot Frontage: 50.07 Feet
Payment Frequency: Monthly
Rooms
Room details for 14 Sunrise Ridge Trail, Whitchurch Stouffville
| Type | Dimensions | Description |
|---|---|---|
| Living Main | 3.81 x 8.08 | Hardwood Floor, Open Concept, Combined W/Dining |
| Dining Main | 3.81 x 8.08 | Heated Floor, Open Concept, Combined W/Living |
| Kitchen Main | 3.76 x 4.98 | Ceramic Floor, Granite Counter, Centre Island |
| Breakfast Main | 3.35 x 4.32 | Ceramic Floor, W/O To Deck, Overlook Greenbelt |
| Family Main | 4.37 x 7.62 | Hardwood Floor, Cathedral Ceiling, Gas Fireplace |
| Library Main | 3.35 x 3.35 | Hardwood Floor, Coffered Ceiling, Picture Window |
| Master Main | 4.37 x 7.62 | Hardwood Floor, Coffered Ceiling, 5 Pc Ensuite |
| 2nd Br Main | 3.05 x 4.04 | Hardwood Floor, Picture Window, W/I Closet |
| 3rd Br 2nd | 3.86 x 4.01 | Hardwood Floor, Picture Window, Double Closet |
| 4th Br 2nd | 3.35 x 4.98 | Hardwood Floor, Picture Window, Large Closet |
| 5th Br Bsmt | 3.71 x 3.96 | Laminate, His/Hers Closets |
| Kitchen Bsmt | 3.20 x 5.18 | Laminate, Stone Counter, Stainless Steel Ap |
| XXXXXXXX | XXX XX, XXXX |
XXXXXXXX XXX XXXX |
|
| XXX XX, XXXX |
XXXXXX XXX XXXX |
$X,XXX | |
| XXXXXXXX | XXX XX, XXXX |
XXXX XXX XXXX |
$X,XXX,XXX |
| XXX XX, XXXX |
XXXXXX XXX XXXX |
$X,XXX,XXX | |
| XXXXXXXX | XXX XX, XXXX |
XXXXXXX XXX XXXX |
|
| XXX XX, XXXX |
XXXXXX XXX XXXX |
$X,XXX,XXX | |
| XXXXXXXX | XXX XX, XXXX |
XXXXXXX XXX XXXX |
|
| XXX XX, XXXX |
XXXXXX XXX XXXX |
$X,XXX,XXX |
| XXXXXXXX XXXXXXXX | XXX XX, XXXX | XXX XXXX |
| XXXXXXXX XXXXXX | XXX XX, XXXX | $3,900 XXX XXXX |
| XXXXXXXX XXXX | XXX XX, XXXX | $1,162,500 XXX XXXX |
| XXXXXXXX XXXXXX | XXX XX, XXXX | $1,198,000 XXX XXXX |
| XXXXXXXX XXXXXXX | XXX XX, XXXX | XXX XXXX |
| XXXXXXXX XXXXXX | XXX XX, XXXX | $1,248,000 XXX XXXX |
| XXXXXXXX XXXXXXX | XXX XX, XXXX | XXX XXXX |
| XXXXXXXX XXXXXX | XXX XX, XXXX | $1,248,000 XXX XXXX |

Whitchurch Highlands Public School
Elementary: PublicBallantrae Public School
Elementary: PublicAurora Grove Public School
Elementary: PublicRick Hansen Public School
Elementary: PublicNotre Dame Catholic Elementary School
Elementary: CatholicHartman Public School
Elementary: PublicDr G W Williams Secondary School
Secondary: PublicSacred Heart Catholic High School
Secondary: CatholicRichmond Green Secondary School
Secondary: PublicStouffville District Secondary School
Secondary: PublicNewmarket High School
Secondary: PublicSt Maximilian Kolbe High School
Secondary: Catholic- 2 bath
- 4 bed
B-3325 Vandorf Sideroad, Whitchurch Stouffville, Ontario • L4A 7X5 • Rural Whitchurch-Stouffville

