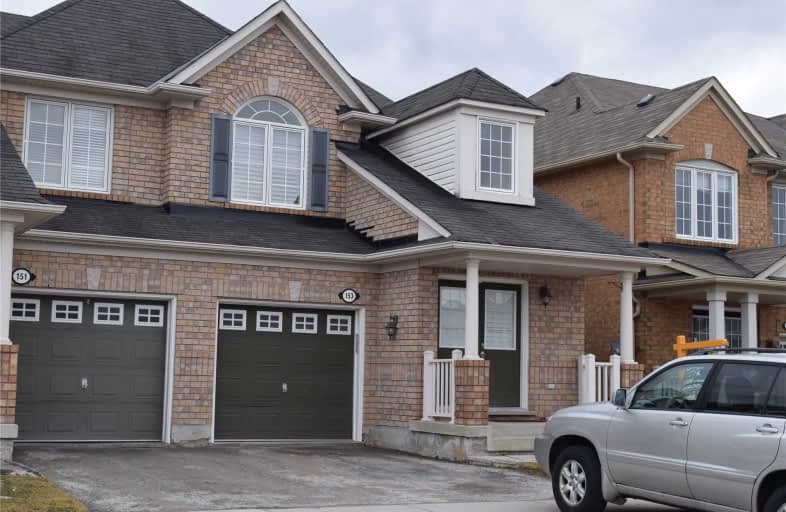Sold on Mar 27, 2020
Note: Property is not currently for sale or for rent.

-
Type: Semi-Detached
-
Style: 2-Storey
-
Size: 1500 sqft
-
Lot Size: 24.61 x 0 Feet
-
Age: No Data
-
Taxes: $4,221 per year
-
Days on Site: 16 Days
-
Added: Mar 11, 2020 (2 weeks on market)
-
Updated:
-
Last Checked: 2 months ago
-
MLS®#: N4720650
-
Listed By: Century 21 parkland ltd., brokerage
Bright And Spacious 4 Bedroom Semi Detached. South-Facing Walk Out Basement Backing Onto Green Space. Double Door Formal Foyer Entrance.Hardwood Floors Through Out .Bay Windows Overlooking Green Space And Balcony From Breakfast Area Provide The Ultimate In Privacy.Upgraded Eat-In-Kitchen With Separate Breakfast Bar.
Extras
Includes All Appliances,Window Shutters,And Light Fixtures.Under Cabinet Lighting In Kitchen,And Extended Pantry.Garage Access From House.Separate Shower And Tub In Ensuite. R/I For Bathroom In Basement. +++ More
Property Details
Facts for 153 Dougherty Crescent, Whitchurch Stouffville
Status
Days on Market: 16
Last Status: Sold
Sold Date: Mar 27, 2020
Closed Date: Jun 01, 2020
Expiry Date: Jun 30, 2020
Sold Price: $795,000
Unavailable Date: Mar 27, 2020
Input Date: Mar 13, 2020
Property
Status: Sale
Property Type: Semi-Detached
Style: 2-Storey
Size (sq ft): 1500
Area: Whitchurch Stouffville
Community: Stouffville
Availability Date: 60 Day/ Tba
Inside
Bedrooms: 4
Bathrooms: 3
Kitchens: 1
Rooms: 8
Den/Family Room: Yes
Air Conditioning: Central Air
Fireplace: No
Washrooms: 3
Building
Basement: Unfinished
Basement 2: W/O
Heat Type: Forced Air
Heat Source: Gas
Exterior: Brick
Water Supply: Municipal
Special Designation: Unknown
Parking
Driveway: Private
Garage Spaces: 1
Garage Type: Built-In
Covered Parking Spaces: 1
Total Parking Spaces: 2
Fees
Tax Year: 2019
Tax Legal Description: Whitchurch-Stouffville
Taxes: $4,221
Highlights
Feature: Grnbelt/Cons
Feature: Park
Feature: Public Transit
Feature: Ravine
Feature: Rec Centre
Feature: School
Land
Cross Street: Weldon/Hoover Park
Municipality District: Whitchurch-Stouffville
Fronting On: South
Pool: None
Sewer: Sewers
Lot Frontage: 24.61 Feet
Lot Irregularities: Backing On Greenspace
Waterfront: None
Rooms
Room details for 153 Dougherty Crescent, Whitchurch Stouffville
| Type | Dimensions | Description |
|---|---|---|
| Breakfast Main | 2.81 x 2.36 | Ceramic Floor, W/O To Balcony, Centre Island |
| Kitchen Main | 3.73 x 2.36 | Ceramic Floor, Custom Backsplash, Stainless Steel Appl |
| Family Main | 4.72 x 3.35 | Hardwood Floor, Open Concept, O/Looks Backyard |
| Dining Main | 6.55 x 3.35 | Hardwood Floor, Open Concept, Combined W/Living |
| Master 2nd | 3.81 x 4.26 | Hardwood Floor, W/I Closet, 4 Pc Ensuite |
| 2nd Br 2nd | 3.50 x 3.05 | Hardwood Floor, B/I Closet, Window |
| 3rd Br 2nd | 3.05 x 2.90 | Hardwood Floor, B/I Closet, Window |
| 4th Br 2nd | 3.66 x 2.90 | Hardwood Floor, B/I Closet, Window |
| XXXXXXXX | XXX XX, XXXX |
XXXX XXX XXXX |
$XXX,XXX |
| XXX XX, XXXX |
XXXXXX XXX XXXX |
$XXX,XXX |
| XXXXXXXX XXXX | XXX XX, XXXX | $795,000 XXX XXXX |
| XXXXXXXX XXXXXX | XXX XX, XXXX | $769,000 XXX XXXX |

ÉÉC Pape-François
Elementary: CatholicSt Mark Catholic Elementary School
Elementary: CatholicOscar Peterson Public School
Elementary: PublicWendat Village Public School
Elementary: PublicSt Brendan Catholic School
Elementary: CatholicGlad Park Public School
Elementary: PublicÉSC Pape-François
Secondary: CatholicBill Hogarth Secondary School
Secondary: PublicStouffville District Secondary School
Secondary: PublicSt Brother André Catholic High School
Secondary: CatholicMarkham District High School
Secondary: PublicBur Oak Secondary School
Secondary: Public- 4 bath
- 4 bed
339 North Street North, Whitchurch Stouffville, Ontario • L4A 4Z3 • Stouffville

