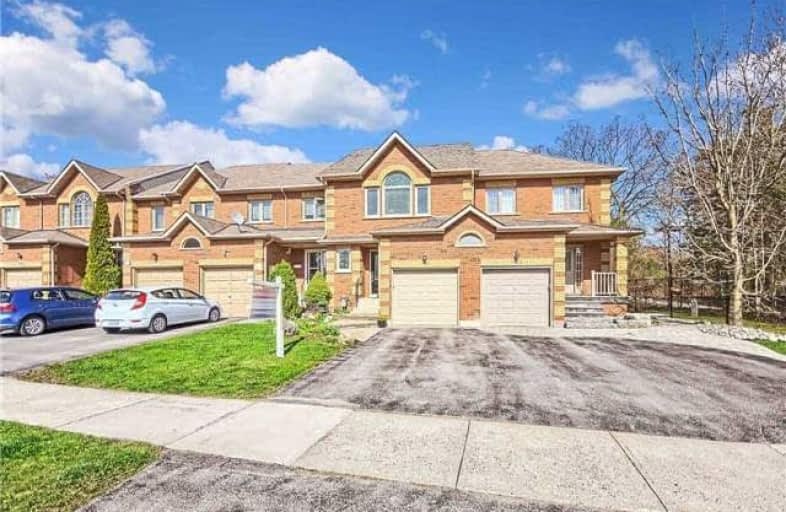Sold on Jun 15, 2018
Note: Property is not currently for sale or for rent.

-
Type: Att/Row/Twnhouse
-
Style: 2-Storey
-
Size: 1500 sqft
-
Lot Size: 19.81 x 98.43 Feet
-
Age: 16-30 years
-
Taxes: $3,117 per year
-
Days on Site: 78 Days
-
Added: Sep 07, 2019 (2 months on market)
-
Updated:
-
Last Checked: 2 months ago
-
MLS®#: N4081132
-
Listed By: Re/max all-stars realty inc., brokerage
Welcome To This Meticulously Maintained 3 Bedroom "Fairgate" Townhome Located In A Mature Area Within Easy Walking Distance To Schools, Go Transit, Parks And Downtown Shops And Amenities Backing Onto Conservation "Lehman's Pond". This Home Features Three Generously Sized Bedrooms, Kitchen With Stainless Steel Appliances & Breakfast Area With A Walk-Out To A Patio That Looks Onto Your Beautiful Green Space. Ready To Move In And Enjoy.
Extras
Finished Basement With Gas Fireplace, Laundry And 2 Piece Bathroom. Updated Windows, Doors And Main Level Flooring. Kitchen And Baths Recently Updated And Includes All Appliances And Elf's. Hot Water Tank Is A Rental.
Property Details
Facts for 185 Park Drive, Whitchurch Stouffville
Status
Days on Market: 78
Last Status: Sold
Sold Date: Jun 15, 2018
Closed Date: Aug 20, 2018
Expiry Date: Jun 29, 2018
Sold Price: $630,000
Unavailable Date: Jun 15, 2018
Input Date: Mar 29, 2018
Prior LSC: Listing with no contract changes
Property
Status: Sale
Property Type: Att/Row/Twnhouse
Style: 2-Storey
Size (sq ft): 1500
Age: 16-30
Area: Whitchurch Stouffville
Community: Stouffville
Availability Date: Tba
Inside
Bedrooms: 3
Bathrooms: 3
Kitchens: 1
Rooms: 6
Den/Family Room: No
Air Conditioning: Central Air
Fireplace: Yes
Laundry Level: Lower
Central Vacuum: N
Washrooms: 3
Utilities
Electricity: Yes
Gas: Yes
Cable: Available
Telephone: Available
Building
Basement: Finished
Heat Type: Forced Air
Heat Source: Gas
Exterior: Brick
Water Supply: Municipal
Special Designation: Unknown
Parking
Driveway: Private
Garage Spaces: 1
Garage Type: Built-In
Covered Parking Spaces: 1
Total Parking Spaces: 2
Fees
Tax Year: 2017
Tax Legal Description: Pcl47-4Sec65M2995;Pt Blk47Pl65M2995;**
Taxes: $3,117
Highlights
Feature: Cul De Sac
Feature: Grnbelt/Conserv
Feature: Lake/Pond
Feature: School
Land
Cross Street: Millard/Park
Municipality District: Whitchurch-Stouffville
Fronting On: East
Pool: None
Sewer: Sewers
Lot Depth: 98.43 Feet
Lot Frontage: 19.81 Feet
Acres: < .50
Zoning: Single Family Re
Rooms
Room details for 185 Park Drive, Whitchurch Stouffville
| Type | Dimensions | Description |
|---|---|---|
| Kitchen Main | 2.29 x 3.53 | Granite Counter, Stainless Steel Appl |
| Breakfast Main | 2.62 x 3.78 | W/O To Yard, Sliding Doors |
| Living Main | 2.95 x 5.10 | Hardwood Floor |
| Master 2nd | 4.34 x 4.75 | Semi Ensuite, W/I Closet |
| 2nd Br 2nd | 2.82 x 3.89 | W/I Closet |
| 3rd Br 2nd | 2.82 x 3.20 | Double Closet |
| Rec Bsmt | 5.41 x 4.19 | Gas Fireplace |
| Laundry Bsmt | 1.68 x 2.64 | 2 Pc Bath |
| XXXXXXXX | XXX XX, XXXX |
XXXX XXX XXXX |
$XXX,XXX |
| XXX XX, XXXX |
XXXXXX XXX XXXX |
$XXX,XXX | |
| XXXXXXXX | XXX XX, XXXX |
XXXXXXX XXX XXXX |
|
| XXX XX, XXXX |
XXXXXX XXX XXXX |
$XXX,XXX |
| XXXXXXXX XXXX | XXX XX, XXXX | $630,000 XXX XXXX |
| XXXXXXXX XXXXXX | XXX XX, XXXX | $655,000 XXX XXXX |
| XXXXXXXX XXXXXXX | XXX XX, XXXX | XXX XXXX |
| XXXXXXXX XXXXXX | XXX XX, XXXX | $749,000 XXX XXXX |

ÉÉC Pape-François
Elementary: CatholicSummitview Public School
Elementary: PublicSt Brigid Catholic Elementary School
Elementary: CatholicWendat Village Public School
Elementary: PublicHarry Bowes Public School
Elementary: PublicGlad Park Public School
Elementary: PublicÉSC Pape-François
Secondary: CatholicBill Hogarth Secondary School
Secondary: PublicStouffville District Secondary School
Secondary: PublicSt Brother André Catholic High School
Secondary: CatholicMarkham District High School
Secondary: PublicBur Oak Secondary School
Secondary: Public