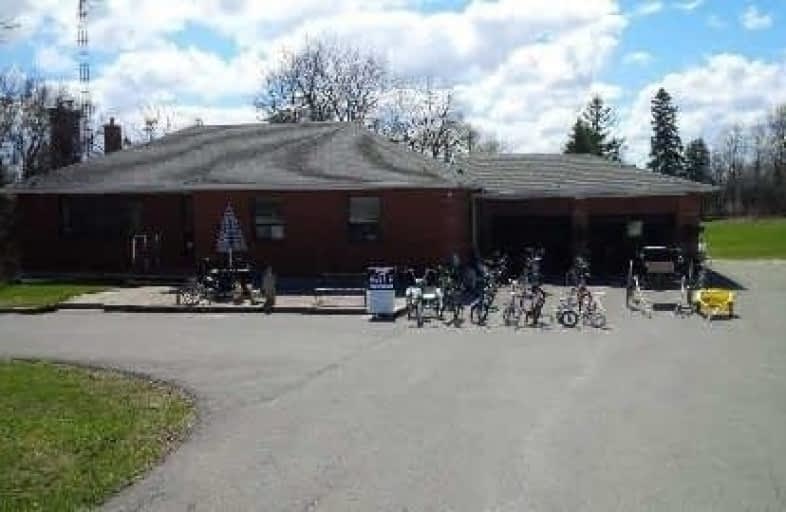Leased on Sep 26, 2017
Note: Property is not currently for sale or for rent.

-
Type: Detached
-
Style: Bungalow
-
Lease Term: 1 Year
-
Possession: Oct 1/Tba
-
All Inclusive: N
-
Lot Size: 150.05 x 410.05 Feet
-
Age: No Data
-
Days on Site: 28 Days
-
Added: Sep 07, 2019 (4 weeks on market)
-
Updated:
-
Last Checked: 2 months ago
-
MLS®#: N3911898
-
Listed By: Century 21 parkland ltd., brokerage
Location, Location, Location!!! Quality 3 Bdrm Bungalow On 1.4 Acres Lot. Fiished Basement. 2nd Kitchen, Rec Room, Washroom & Sauna. Gorgeous Sunroom (South Exposure) And Two Walk-Outs To A Large Patio. This Property Is Ideal For An Extended Family. Large Circular Driveway.
Extras
Barn 48Ft. X 22.50Ft. Barn (Water & Hydro), Work Shop (25' X 12'10") Sunroom, Sauna, Green House (20' X 20').
Property Details
Facts for 2137 Stouffville Road, Whitchurch Stouffville
Status
Days on Market: 28
Last Status: Leased
Sold Date: Sep 26, 2017
Closed Date: Nov 15, 2017
Expiry Date: Oct 31, 2017
Sold Price: $2,900
Unavailable Date: Sep 26, 2017
Input Date: Aug 30, 2017
Prior LSC: Listing with no contract changes
Property
Status: Lease
Property Type: Detached
Style: Bungalow
Area: Whitchurch Stouffville
Community: Stouffville
Availability Date: Oct 1/Tba
Inside
Bedrooms: 3
Bathrooms: 2
Kitchens: 2
Rooms: 6
Den/Family Room: No
Air Conditioning: Central Air
Fireplace: Yes
Laundry: Ensuite
Washrooms: 2
Utilities
Utilities Included: N
Building
Basement: Fin W/O
Heat Type: Forced Air
Heat Source: Oil
Exterior: Brick
Private Entrance: Y
Water Supply: Well
Special Designation: Unknown
Parking
Driveway: Circular
Parking Included: Yes
Garage Spaces: 2
Garage Type: Attached
Covered Parking Spaces: 8
Total Parking Spaces: 10
Fees
Cable Included: No
Central A/C Included: No
Common Elements Included: Yes
Heating Included: No
Hydro Included: No
Water Included: Yes
Land
Cross Street: Woodbine Ave/Stouffv
Municipality District: Whitchurch-Stouffville
Fronting On: South
Pool: None
Sewer: Septic
Lot Depth: 410.05 Feet
Lot Frontage: 150.05 Feet
Payment Frequency: Monthly
Rooms
Room details for 2137 Stouffville Road, Whitchurch Stouffville
| Type | Dimensions | Description |
|---|---|---|
| Living Ground | 4.27 x 5.49 | Combined W/Living, Laminate |
| Dining Ground | 3.77 x 4.27 | Combined W/Dining, Laminate |
| Kitchen Ground | 3.66 x 6.10 | Cushion Floor, Family Size Kitchen |
| Master Ground | 3.35 x 3.76 | Hardwood Floor, Double Closet |
| 2nd Br Ground | 3.35 x 3.76 | Hardwood Floor, Double Closet |
| 3rd Br Ground | 3.05 x 3.35 | Hardwood Floor, Closet |
| Kitchen Bsmt | 4.27 x 9.14 | Ceramic Floor, Walk-Out |
| Rec Bsmt | 4.57 x 9.14 | Ceramic Floor, Brick Fireplace |
| Solarium Bsmt | 6.10 x 6.40 | W/O To Patio |
| XXXXXXXX | XXX XX, XXXX |
XXXXXX XXX XXXX |
$X,XXX |
| XXX XX, XXXX |
XXXXXX XXX XXXX |
$X,XXX | |
| XXXXXXXX | XXX XX, XXXX |
XXXX XXX XXXX |
$X,XXX,XXX |
| XXX XX, XXXX |
XXXXXX XXX XXXX |
$X,XXX,XXX |
| XXXXXXXX XXXXXX | XXX XX, XXXX | $2,900 XXX XXXX |
| XXXXXXXX XXXXXX | XXX XX, XXXX | $2,900 XXX XXXX |
| XXXXXXXX XXXX | XXX XX, XXXX | $1,850,000 XXX XXXX |
| XXXXXXXX XXXXXX | XXX XX, XXXX | $1,999,990 XXX XXXX |

Whitchurch Highlands Public School
Elementary: PublicOur Lady Help of Christians Catholic Elementary School
Elementary: CatholicLake Wilcox Public School
Elementary: PublicRedstone Public School
Elementary: PublicSir John A. Macdonald Public School
Elementary: PublicSir Wilfrid Laurier Public School
Elementary: PublicACCESS Program
Secondary: PublicJean Vanier High School
Secondary: CatholicSt Augustine Catholic High School
Secondary: CatholicRichmond Green Secondary School
Secondary: PublicRichmond Hill High School
Secondary: PublicBayview Secondary School
Secondary: Public