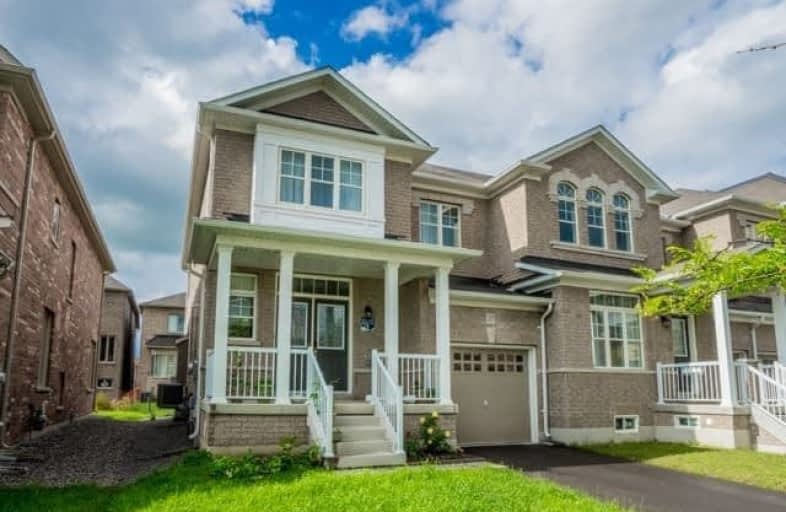Sold on Aug 17, 2017
Note: Property is not currently for sale or for rent.

-
Type: Att/Row/Twnhouse
-
Style: 2-Storey
-
Size: 1500 sqft
-
Lot Size: 29.92 x 90.22 Feet
-
Age: 0-5 years
-
Taxes: $4,062 per year
-
Days on Site: 7 Days
-
Added: Sep 07, 2019 (1 week on market)
-
Updated:
-
Last Checked: 2 months ago
-
MLS®#: N3896554
-
Listed By: Re/max crossroads realty inc., brokerage
Stunning End Unit Like Semi Townhome With Fantastic Layout & Private Drive Way,2.5 Years, 1971 Sft , Upgraded Oak Hardwood Floors, Backsplash, Electrical Panel 200 Am & Switch, Natural Light Every Room. Main Floor 9Ft Smooth Ceilings . High-End S/S Stove, Master Bdrm & Main Entrance With Double Door, Main Floor Laundry & Access To Garage, Steps To Public Transit, Catholic, ,Public Elem Schools.Short Bike Ride To Main St, No Disappoint!Rare Opportunity To Own
Extras
Fridge, Stove, Range Hood, Washer And Dryer. All Electrical Light Fixtures, Central Air Conditioning, Water Softener, Garage Door Opener, Rough-In Cvac,
Property Details
Facts for 27 Kellington Trail, Whitchurch Stouffville
Status
Days on Market: 7
Last Status: Sold
Sold Date: Aug 17, 2017
Closed Date: Oct 25, 2017
Expiry Date: Dec 18, 2017
Sold Price: $748,800
Unavailable Date: Aug 17, 2017
Input Date: Aug 10, 2017
Property
Status: Sale
Property Type: Att/Row/Twnhouse
Style: 2-Storey
Size (sq ft): 1500
Age: 0-5
Area: Whitchurch Stouffville
Community: Stouffville
Availability Date: T.B.A
Inside
Bedrooms: 3
Bathrooms: 3
Kitchens: 1
Rooms: 6
Den/Family Room: Yes
Air Conditioning: Central Air
Fireplace: Yes
Laundry Level: Lower
Washrooms: 3
Utilities
Electricity: Yes
Gas: Yes
Cable: Yes
Telephone: Yes
Building
Basement: Full
Heat Type: Forced Air
Heat Source: Gas
Exterior: Brick
Water Supply: Municipal
Special Designation: Unknown
Retirement: N
Parking
Driveway: Private
Garage Spaces: 1
Garage Type: Built-In
Covered Parking Spaces: 2
Total Parking Spaces: 3
Fees
Tax Year: 2017
Tax Legal Description: Plan 65M4412 Pt Blk 126 Rp 65R34997 Parts 1 2 3
Taxes: $4,062
Land
Cross Street: 9th/Main Street
Municipality District: Whitchurch-Stouffville
Fronting On: South
Pool: None
Sewer: Sewers
Lot Depth: 90.22 Feet
Lot Frontage: 29.92 Feet
Acres: < .50
Waterfront: None
Additional Media
- Virtual Tour: https://www.youtube.com/watch?v=dm91Jbm_B9I&feature=youtu.be
Rooms
Room details for 27 Kellington Trail, Whitchurch Stouffville
| Type | Dimensions | Description |
|---|---|---|
| Living Main | 4.00 x 5.34 | Hardwood Floor, Combined W/Dining, Window |
| Dining Main | 4.00 x 5.34 | Hardwood Floor, Combined W/Living, Open Concept |
| Family Main | 3.81 x 5.34 | Hardwood Floor, Fireplace, Bidet |
| Kitchen Main | 2.47 x 3.54 | Ceramic Floor, Family Size Kitchen, Backsplash |
| Breakfast Main | 2.47 x 3.54 | Ceramic Floor, O/Looks Backyard, Stainless Steel Sink |
| Master 2nd | 3.99 x 5.41 | Hardwood Floor, W/I Closet, 4 Pc Ensuite |
| 2nd Br 2nd | 3.20 x 3.96 | Hardwood Floor, Closet, South View |
| 3rd Br 2nd | 3.23 x 3.96 | Hardwood Floor, Closet, South View |

| XXXXXXXX | XXX XX, XXXX |
XXXX XXX XXXX |
$XXX,XXX |
| XXX XX, XXXX |
XXXXXX XXX XXXX |
$XXX,XXX | |
| XXXXXXXX | XXX XX, XXXX |
XXXXXXX XXX XXXX |
|
| XXX XX, XXXX |
XXXXXX XXX XXXX |
$X,XXX | |
| XXXXXXXX | XXX XX, XXXX |
XXXXXXX XXX XXXX |
|
| XXX XX, XXXX |
XXXXXX XXX XXXX |
$XXX,XXX |
| XXXXXXXX XXXX | XXX XX, XXXX | $748,800 XXX XXXX |
| XXXXXXXX XXXXXX | XXX XX, XXXX | $699,000 XXX XXXX |
| XXXXXXXX XXXXXXX | XXX XX, XXXX | XXX XXXX |
| XXXXXXXX XXXXXX | XXX XX, XXXX | $1,899 XXX XXXX |
| XXXXXXXX XXXXXXX | XXX XX, XXXX | XXX XXXX |
| XXXXXXXX XXXXXX | XXX XX, XXXX | $799,900 XXX XXXX |

ÉÉC Pape-François
Elementary: CatholicSt Mark Catholic Elementary School
Elementary: CatholicSt Brigid Catholic Elementary School
Elementary: CatholicHarry Bowes Public School
Elementary: PublicSt Brendan Catholic School
Elementary: CatholicGlad Park Public School
Elementary: PublicÉSC Pape-François
Secondary: CatholicBill Hogarth Secondary School
Secondary: PublicStouffville District Secondary School
Secondary: PublicSt Brother André Catholic High School
Secondary: CatholicMarkham District High School
Secondary: PublicBur Oak Secondary School
Secondary: Public