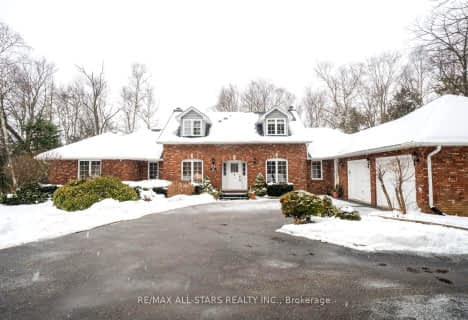
Whitchurch Highlands Public School
Elementary: PublicSt Mark Catholic Elementary School
Elementary: CatholicAll Saints Catholic Elementary School
Elementary: CatholicOscar Peterson Public School
Elementary: PublicCastlemore Elementary Public School
Elementary: PublicGlad Park Public School
Elementary: PublicÉSC Pape-François
Secondary: CatholicSt Augustine Catholic High School
Secondary: CatholicRichmond Green Secondary School
Secondary: PublicStouffville District Secondary School
Secondary: PublicBur Oak Secondary School
Secondary: PublicPierre Elliott Trudeau High School
Secondary: Public- 4 bath
- 3 bed
6 Sawmill Lane, Whitchurch Stouffville, Ontario • L0H 1G0 • Rural Whitchurch-Stouffville

