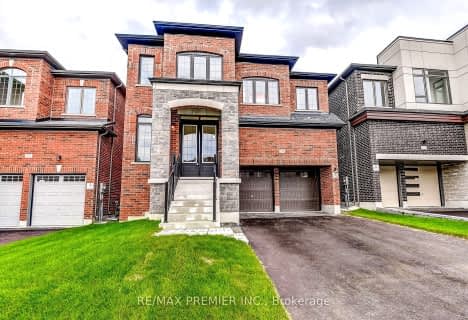
Barbara Reid Elementary Public School
Elementary: PublicSummitview Public School
Elementary: PublicSt Brigid Catholic Elementary School
Elementary: CatholicWendat Village Public School
Elementary: PublicHarry Bowes Public School
Elementary: PublicSt Brendan Catholic School
Elementary: CatholicÉSC Pape-François
Secondary: CatholicBill Hogarth Secondary School
Secondary: PublicStouffville District Secondary School
Secondary: PublicSt Brother André Catholic High School
Secondary: CatholicMarkham District High School
Secondary: PublicBur Oak Secondary School
Secondary: Public- 4 bath
- 5 bed
- 3000 sqft
219 Fallharvest Way, Whitchurch Stouffville, Ontario • L4A 0S1 • Stouffville
- 3 bath
- 5 bed
- 2500 sqft
219 Second Street, Whitchurch Stouffville, Ontario • L4A 1B9 • Stouffville
- 4 bath
- 5 bed
- 2500 sqft
244 McKean Drive, Whitchurch Stouffville, Ontario • L4A 5C2 • Rural Whitchurch-Stouffville
- 4 bath
- 5 bed
- 3000 sqft
302 Wesmina Avenue West, Whitchurch Stouffville, Ontario • L4A 5C2 • Rural Whitchurch-Stouffville
- 5 bath
- 5 bed
- 3000 sqft
122 Steam Whistle Drive, Whitchurch Stouffville, Ontario • L4A 4X5 • Stouffville
- 5 bath
- 6 bed
- 3000 sqft
374 Boundary Boulevard, Whitchurch Stouffville, Ontario • L4A 5E2 • Stouffville
- 5 bath
- 6 bed
- 3000 sqft
169 Wesmina Avenue, Whitchurch Stouffville, Ontario • L4A 5A2 • Stouffville








