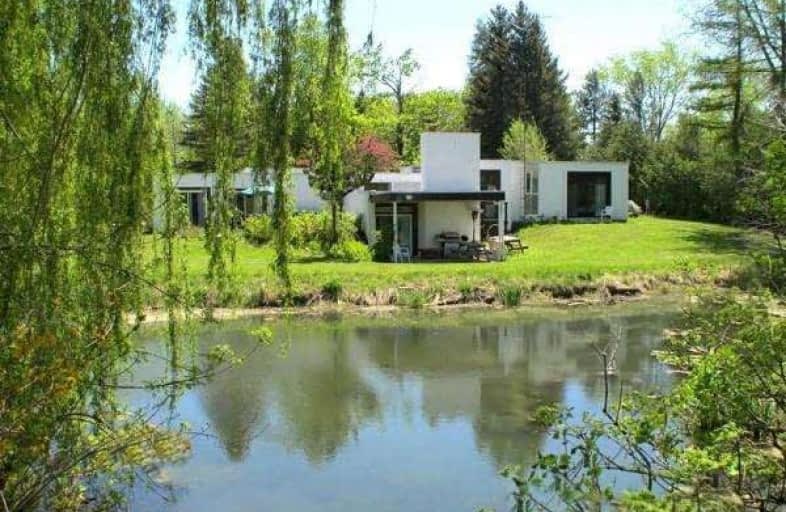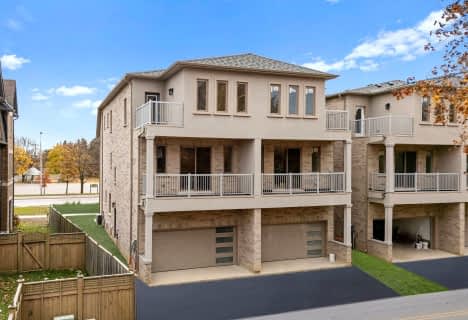
St Monica Catholic Elementary School
Elementary: CatholicAll Saints Catholic Elementary School
Elementary: CatholicBeckett Farm Public School
Elementary: PublicSir John A. Macdonald Public School
Elementary: PublicSir Wilfrid Laurier Public School
Elementary: PublicCastlemore Elementary Public School
Elementary: PublicSt Augustine Catholic High School
Secondary: CatholicRichmond Green Secondary School
Secondary: PublicMarkville Secondary School
Secondary: PublicUnionville High School
Secondary: PublicBur Oak Secondary School
Secondary: PublicPierre Elliott Trudeau High School
Secondary: Public- — bath
- — bed
- — sqft
18 Colonel George McLaren Drive, Markham, Ontario • L6C 0L2 • Victoria Square



