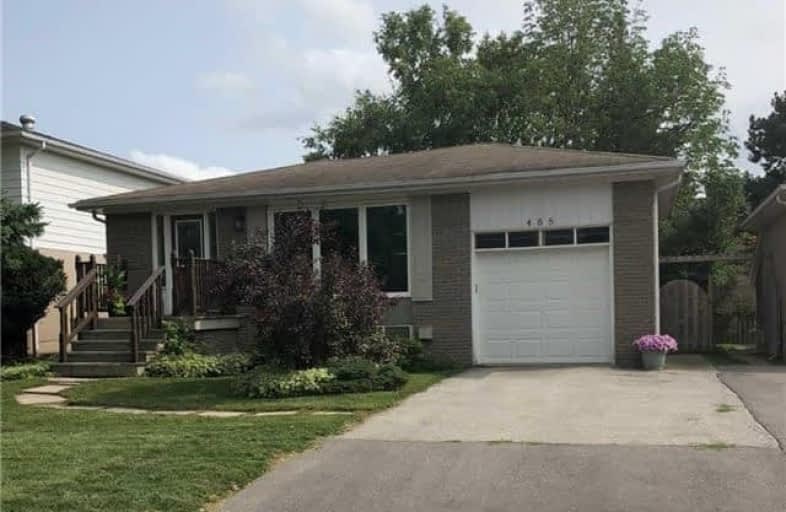Sold on Sep 28, 2018
Note: Property is not currently for sale or for rent.

-
Type: Detached
-
Style: Bungalow-Raised
-
Lot Size: 46 x 115 Feet
-
Age: No Data
-
Taxes: $3,334 per year
-
Days on Site: 38 Days
-
Added: Sep 07, 2019 (1 month on market)
-
Updated:
-
Last Checked: 2 months ago
-
MLS®#: N4225039
-
Listed By: Royal lepage your community realty, brokerage
Prime Stouffville Location On Sought After Street! Hardwood Flooring Underneath Broadloom On Main Level * Finished Lower Level With Self Contained Apartment - Separate Entrance, 2 Bdrms, Kitchen, Bathroom - Seller Does Not Warrant Retrofit Status Of Basement In-Law Suite. Private Backyard. Some Newer Windows (2012)
Extras
All Elfs, All Window Coverings. Fridge, Stove, Dishwasher, Washer, Dryer, Basement Fridge, Stove, Chest Freezer, Water Softener, Cac, Humidifier, Cvac And Related Attachments, Garage Door Opener With 2 Remotes, Hwt (R).
Property Details
Facts for 488 Elm Road, Whitchurch Stouffville
Status
Days on Market: 38
Last Status: Sold
Sold Date: Sep 28, 2018
Closed Date: Nov 15, 2018
Expiry Date: Dec 31, 2018
Sold Price: $600,000
Unavailable Date: Sep 28, 2018
Input Date: Aug 21, 2018
Prior LSC: Deal Fell Through
Property
Status: Sale
Property Type: Detached
Style: Bungalow-Raised
Area: Whitchurch Stouffville
Community: Stouffville
Availability Date: 60 Days/Tba
Inside
Bedrooms: 3
Bedrooms Plus: 2
Bathrooms: 2
Kitchens: 1
Kitchens Plus: 1
Rooms: 6
Den/Family Room: No
Air Conditioning: Central Air
Fireplace: No
Laundry Level: Lower
Central Vacuum: Y
Washrooms: 2
Building
Basement: Apartment
Heat Type: Forced Air
Heat Source: Gas
Exterior: Brick
Elevator: N
UFFI: Yes
Water Supply: Municipal
Special Designation: Unknown
Parking
Driveway: Private
Garage Spaces: 1
Garage Type: Attached
Covered Parking Spaces: 2
Total Parking Spaces: 3
Fees
Tax Year: 2018
Tax Legal Description: Pt Blk B Pl569 Stouffville Pts 5&6 65R121;...
Taxes: $3,334
Land
Cross Street: Winlane Dr/Elm Rd
Municipality District: Whitchurch-Stouffville
Fronting On: South
Pool: None
Sewer: Sewers
Lot Depth: 115 Feet
Lot Frontage: 46 Feet
Lot Irregularities: ...S/T B62778
Acres: < .50
Zoning: Res.
Additional Media
- Virtual Tour: http://yourrealtyshoppe.com/unbranded/488ElmRoad#ad-image-0
Rooms
Room details for 488 Elm Road, Whitchurch Stouffville
| Type | Dimensions | Description |
|---|---|---|
| Living Ground | 4.16 x 6.72 | Combined W/Dining, Bow Window |
| Dining Ground | - | Combined W/Living |
| Kitchen Ground | 3.05 x 6.10 | Breakfast Area, Window |
| Master Ground | 3.02 x 3.90 | Broadloom, Closet |
| 2nd Br Ground | 2.87 x 3.06 | Broadloom, Closet |
| 3rd Br Ground | 2.74 x 2.68 | Broadloom, Closet |
| Rec Bsmt | 3.72 x 5.49 | Broadloom, Gas Fireplace |
| Kitchen Bsmt | 2.80 x 5.96 | Laminate |
| Laundry Bsmt | 1.80 x 3.70 | |
| Br Bsmt | 3.22 x 3.25 | Broadloom |
| Br Bsmt | 3.24 x 4.42 | Broadloom, W/I Closet |
| XXXXXXXX | XXX XX, XXXX |
XXXX XXX XXXX |
$XXX,XXX |
| XXX XX, XXXX |
XXXXXX XXX XXXX |
$XXX,XXX |
| XXXXXXXX XXXX | XXX XX, XXXX | $600,000 XXX XXXX |
| XXXXXXXX XXXXXX | XXX XX, XXXX | $652,000 XXX XXXX |

ÉÉC Pape-François
Elementary: CatholicSt Mark Catholic Elementary School
Elementary: CatholicSt Brigid Catholic Elementary School
Elementary: CatholicOscar Peterson Public School
Elementary: PublicSt Brendan Catholic School
Elementary: CatholicGlad Park Public School
Elementary: PublicÉSC Pape-François
Secondary: CatholicBill Hogarth Secondary School
Secondary: PublicStouffville District Secondary School
Secondary: PublicSt Brother André Catholic High School
Secondary: CatholicMarkham District High School
Secondary: PublicBur Oak Secondary School
Secondary: Public