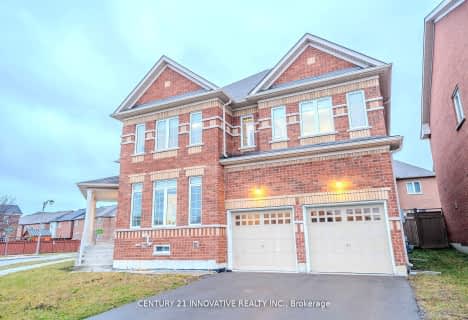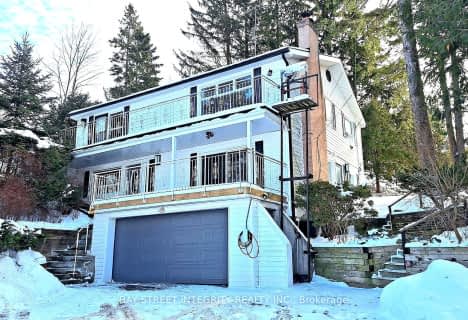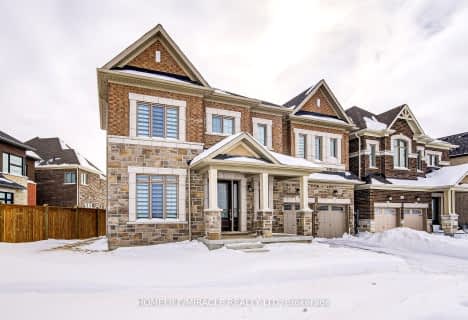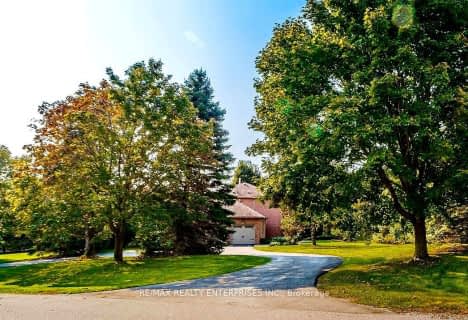
ÉÉC Pape-François
Elementary: CatholicBallantrae Public School
Elementary: PublicSt Mark Catholic Elementary School
Elementary: CatholicSt Brigid Catholic Elementary School
Elementary: CatholicHarry Bowes Public School
Elementary: PublicGlad Park Public School
Elementary: PublicÉSC Pape-François
Secondary: CatholicBill Hogarth Secondary School
Secondary: PublicStouffville District Secondary School
Secondary: PublicSt Brother André Catholic High School
Secondary: CatholicBur Oak Secondary School
Secondary: PublicPierre Elliott Trudeau High School
Secondary: Public- 5 bath
- 4 bed
69 Greenwood Road, Whitchurch Stouffville, Ontario • L4A 0N8 • Stouffville
- 5 bath
- 4 bed
- 3000 sqft
492 Forsyth Farm Drive, Whitchurch Stouffville, Ontario • L4A 4P1 • Stouffville
- 3 bath
- 4 bed
5919 Lakeshore Road, Whitchurch Stouffville, Ontario • L4A 7X3 • Stouffville
- 4 bath
- 4 bed
- 2000 sqft
14 Ironwood Crescent, Whitchurch Stouffville, Ontario • L4A 5S7 • Stouffville
- 5 bath
- 4 bed
- 3000 sqft
49 Conductor Avenue, Whitchurch Stouffville, Ontario • L4A 4X5 • Stouffville
- 4 bath
- 4 bed
- 2500 sqft
54 Penndutch Circle, Whitchurch Stouffville, Ontario • L4A 0P2 • Stouffville
- 5 bath
- 6 bed
- 3500 sqft
47 Suttonrail Way, Whitchurch Stouffville, Ontario • L4A 4X5 • Stouffville
- 3 bath
- 4 bed
- 2500 sqft
18 Kellington Trail, Whitchurch Stouffville, Ontario • L4A 1X5 • Stouffville
- 4 bath
- 4 bed
- 2500 sqft
48 Bramble Crescent, Whitchurch Stouffville, Ontario • L4A 7Y5 • Stouffville
- 5 bath
- 4 bed
- 3000 sqft
558 Baker Hill Boulevard, Whitchurch Stouffville, Ontario • L4A 5G3 • Stouffville
- 5 bath
- 4 bed
- 3000 sqft
86 Conductor Avenue, Whitchurch Stouffville, Ontario • L4A 4X5 • Stouffville
- 4 bath
- 4 bed
- 3000 sqft
37 Hill Top Trail, Whitchurch Stouffville, Ontario • L4A 7X4 • Rural Whitchurch-Stouffville












