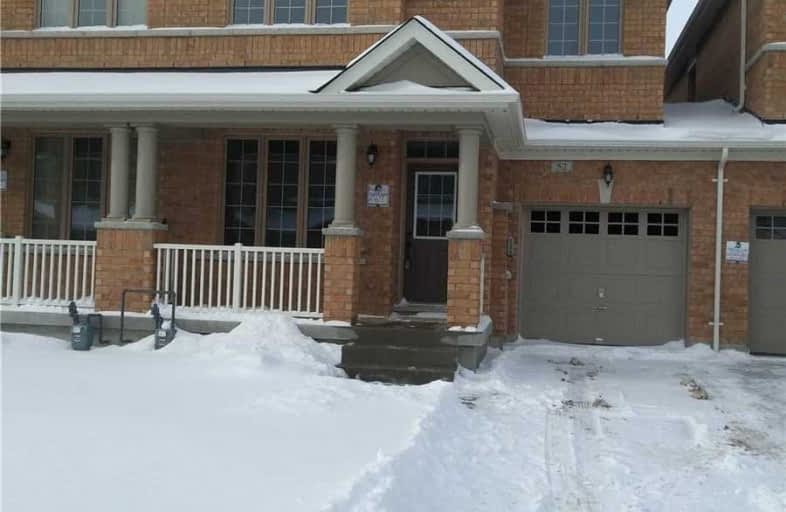Sold on Feb 21, 2019
Note: Property is not currently for sale or for rent.

-
Type: Att/Row/Twnhouse
-
Style: 2-Storey
-
Size: 1500 sqft
-
Lot Size: 7.5 x 28 Metres
-
Age: New
-
Days on Site: 23 Days
-
Added: Jan 29, 2019 (3 weeks on market)
-
Updated:
-
Last Checked: 2 months ago
-
MLS®#: N4347748
-
Listed By: Century 21 heritage group ltd., brokerage
New Freehold Townhouse By Fieldgate Homes (Moon River Model) Approx. 1780 Sq Ft - 3 Bedrooms, 2 Bath W/Laundry On The 2nd Floor. Direct Entry From Garage To House As Well As Door To Backyard From Garage. Hardwood Liv/Din/Fam/Upper Hall. Large Master Bedroom With 2 W/I Closets & 4 Piece Ensuite. 9' Ceiling On Main Floor. See Plan Attached.
Extras
Hardwood Liv/Din/Fam/Upper Hall/Oak Stairs From Main To Second. Granite Counter In Kitchen With Undermount Sink. Direct Entry From Garage To House. Door From Back Of Garage To Backyard. Laundry 2nd Floor. Great Bright Open Layout.
Property Details
Facts for 52 Jake Smith Way, Whitchurch Stouffville
Status
Days on Market: 23
Last Status: Sold
Sold Date: Feb 21, 2019
Closed Date: Mar 15, 2019
Expiry Date: Apr 28, 2019
Sold Price: $688,000
Unavailable Date: Feb 21, 2019
Input Date: Jan 29, 2019
Property
Status: Sale
Property Type: Att/Row/Twnhouse
Style: 2-Storey
Size (sq ft): 1500
Age: New
Area: Whitchurch Stouffville
Community: Stouffville
Availability Date: Immed/Tba
Inside
Bedrooms: 3
Bathrooms: 3
Kitchens: 1
Rooms: 8
Den/Family Room: Yes
Air Conditioning: None
Fireplace: Yes
Washrooms: 3
Building
Basement: Unfinished
Heat Type: Forced Air
Heat Source: Gas
Exterior: Brick
Water Supply: Municipal
Special Designation: Unknown
Parking
Driveway: Private
Garage Spaces: 1
Garage Type: Built-In
Covered Parking Spaces: 1
Fees
Tax Year: 2018
Tax Legal Description: Blk 260th7, Plan 65M4582
Highlights
Feature: Hospital
Feature: School
Land
Cross Street: Millard & Highway 48
Municipality District: Whitchurch-Stouffville
Fronting On: East
Pool: None
Sewer: Sewers
Lot Depth: 28 Metres
Lot Frontage: 7.5 Metres
Rooms
Room details for 52 Jake Smith Way, Whitchurch Stouffville
| Type | Dimensions | Description |
|---|---|---|
| Living Main | 5.44 x 4.03 | Hardwood Floor, Combined W/Dining |
| Dining Main | 5.44 x 4.03 | Hardwood Floor, Combined W/Living |
| Family Main | 4.03 x 3.87 | Hardwood Floor, Fireplace, Open Concept |
| Kitchen Main | 2.76 x 2.67 | Ceramic Floor, Granite Counter, Breakfast Bar |
| Breakfast Main | 2.76 x 2.67 | Ceramic Floor, W/O To Yard |
| Master 2nd | 4.18 x 4.30 | Broadloom, 4 Pc Ensuite, W/I Closet |
| 2nd Br 2nd | 3.07 x 2.76 | Broadloom, Large Closet |
| 3rd Br 2nd | 3.38 x 3.60 | Broadloom, Large Closet |
| Laundry 2nd | - |
| XXXXXXXX | XXX XX, XXXX |
XXXX XXX XXXX |
$XXX,XXX |
| XXX XX, XXXX |
XXXXXX XXX XXXX |
$XXX,XXX |
| XXXXXXXX XXXX | XXX XX, XXXX | $688,000 XXX XXXX |
| XXXXXXXX XXXXXX | XXX XX, XXXX | $698,000 XXX XXXX |

ÉÉC Pape-François
Elementary: CatholicSt Mark Catholic Elementary School
Elementary: CatholicSt Brigid Catholic Elementary School
Elementary: CatholicOscar Peterson Public School
Elementary: PublicSt Brendan Catholic School
Elementary: CatholicGlad Park Public School
Elementary: PublicÉSC Pape-François
Secondary: CatholicBill Hogarth Secondary School
Secondary: PublicStouffville District Secondary School
Secondary: PublicSt Brother André Catholic High School
Secondary: CatholicBur Oak Secondary School
Secondary: PublicPierre Elliott Trudeau High School
Secondary: Public