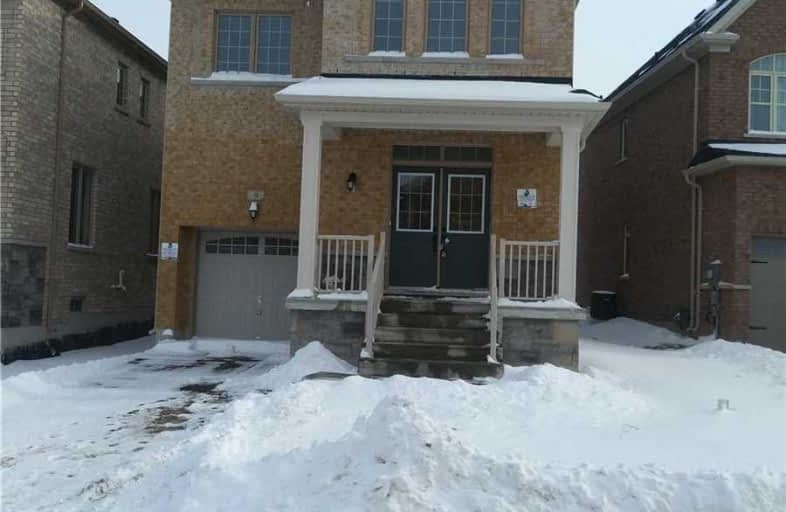Sold on Mar 11, 2019
Note: Property is not currently for sale or for rent.

-
Type: Detached
-
Style: 2-Storey
-
Lot Size: 12.14 x 30 Metres
-
Age: No Data
-
Days on Site: 40 Days
-
Added: Jan 29, 2019 (1 month on market)
-
Updated:
-
Last Checked: 2 months ago
-
MLS®#: N4347934
-
Listed By: Century 21 heritage group ltd., brokerage
New Home By Fieldgate Homes (Midland Model) Approx 2235 Sq Ft., Double Door Entry, Single Car W/Direct Entry From Gar Into House. Gleaming Dark Hrdwd Flrs Liv/Din/Fam Rm/Upper Hall. Lrg Kit W/Sep Island & Breakfast Bar & Upgraded Hood Fan. 4 Lrg Bdrms, 3 Wshrms On 2nd Flr. Lrg Mstr Bdrm Very Lrg W/W/I Closet & 4 Pc Ensuite. Wdws In All Wshrms. Gleaming Hrdwd Flrs Main Flr (Except Kit, 2 Piece & Foyer) & Upper Hall, Oak Stairs From Main To 2nd Flr.
Extras
Upgraded Carpet In Bdrms;Kit/Bthrm Ceramic Tiled Flr. Granite Cnter In Kit. Upgraded Kit Hood Fan. R/I For Gas Stove; 9; Ceiling Main Flr.All Offers To Be On Builders Agreement Of Purchase And Sale Forms. Deposit $50,000 Payable To Builder.
Property Details
Facts for 9 Birkett Way, Whitchurch Stouffville
Status
Days on Market: 40
Last Status: Sold
Sold Date: Mar 11, 2019
Closed Date: Apr 24, 2019
Expiry Date: Apr 30, 2019
Sold Price: $808,000
Unavailable Date: Mar 11, 2019
Input Date: Jan 29, 2019
Property
Status: Sale
Property Type: Detached
Style: 2-Storey
Area: Whitchurch Stouffville
Community: Stouffville
Availability Date: Immediate
Inside
Bedrooms: 4
Bathrooms: 4
Kitchens: 1
Rooms: 9
Den/Family Room: Yes
Air Conditioning: None
Fireplace: Yes
Washrooms: 4
Building
Basement: Unfinished
Heat Type: Forced Air
Heat Source: Gas
Exterior: Brick
Water Supply: Municipal
Special Designation: Unknown
Parking
Driveway: Private
Garage Spaces: 1
Garage Type: Built-In
Covered Parking Spaces: 1
Fees
Tax Year: 2019
Tax Legal Description: Lot 159 Plan 65M-4582
Land
Cross Street: Baker Hill & Millard
Municipality District: Whitchurch-Stouffville
Fronting On: West
Pool: None
Sewer: Sewers
Lot Depth: 30 Metres
Lot Frontage: 12.14 Metres
Rooms
Room details for 9 Birkett Way, Whitchurch Stouffville
| Type | Dimensions | Description |
|---|---|---|
| Living Main | 6.15 x 3.56 | Hardwood Floor, Combined W/Dining |
| Dining Main | 6.15 x 3.56 | Hardwood Floor, Combined W/Living |
| Kitchen Main | 3.38 x 3.20 | Ceramic Back Splas, Centre Island, Granite Counter |
| Breakfast Main | 3.07 x 3.20 | Ceramic Back Splas, W/O To Yard, Combined W/Kitchen |
| Family Main | 5.84 x 3.38 | Hardwood Floor, Fireplace, Open Concept |
| Master 2nd | 5.26 x 4.00 | Broadloom, W/I Closet, 4 Pc Ensuite |
| 2nd Br 2nd | 3.69 x 3.07 | Broadloom, Large Closet |
| 3rd Br 2nd | 3.07 x 3.26 | Broadloom, Large Closet, Vaulted Ceiling |
| 4th Br 2nd | 3.07 x 2.76 | Broadloom, Large Closet |
| XXXXXXXX | XXX XX, XXXX |
XXXX XXX XXXX |
$XXX,XXX |
| XXX XX, XXXX |
XXXXXX XXX XXXX |
$XXX,XXX |
| XXXXXXXX XXXX | XXX XX, XXXX | $808,000 XXX XXXX |
| XXXXXXXX XXXXXX | XXX XX, XXXX | $798,000 XXX XXXX |

ÉÉC Pape-François
Elementary: CatholicSummitview Public School
Elementary: PublicSt Brigid Catholic Elementary School
Elementary: CatholicWendat Village Public School
Elementary: PublicHarry Bowes Public School
Elementary: PublicSt Brendan Catholic School
Elementary: CatholicÉSC Pape-François
Secondary: CatholicBill Hogarth Secondary School
Secondary: PublicStouffville District Secondary School
Secondary: PublicSt Brother André Catholic High School
Secondary: CatholicMarkham District High School
Secondary: PublicBur Oak Secondary School
Secondary: Public- 4 bath
- 4 bed
339 North Street North, Whitchurch Stouffville, Ontario • L4A 4Z3 • Stouffville

