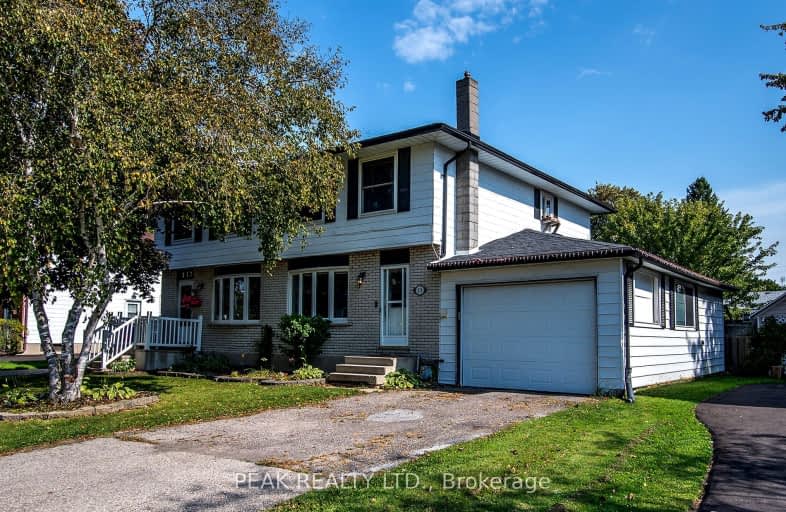Somewhat Walkable
- Some errands can be accomplished on foot.
54
/100
Bikeable
- Some errands can be accomplished on bike.
60
/100

Grandview Public School
Elementary: Public
1.29 km
Holy Family Catholic Elementary School
Elementary: Catholic
1.14 km
Forest Glen Public School
Elementary: Public
0.49 km
Sir Adam Beck Public School
Elementary: Public
2.90 km
Baden Public School
Elementary: Public
4.22 km
Wellesley Public School
Elementary: Public
10.63 km
St David Catholic Secondary School
Secondary: Catholic
18.55 km
Forest Heights Collegiate Institute
Secondary: Public
16.19 km
Waterloo Collegiate Institute
Secondary: Public
18.17 km
Resurrection Catholic Secondary School
Secondary: Catholic
14.90 km
Waterloo-Oxford District Secondary School
Secondary: Public
2.68 km
Sir John A Macdonald Secondary School
Secondary: Public
13.59 km
-
Trailer park
Waterloo ON 11.24km -
Queen's Park
1 Adam St (Maria St.), Tavistock ON N0B 2R0 12.05km -
Plattsville Memorial Park
68 MILL St E, Plattsville 12.08km
-
BMO Bank of Montreal
664 Erb St W (Ira Needles), Waterloo ON N2T 2Z7 13.15km -
Scotiabank
435 Stone Rd W, Waterloo ON N2T 0A6 13.6km -
CIBC
120 the Boardwalk (Ira Needles Boulevard), Kitchener ON N2N 0B1 13.77km


